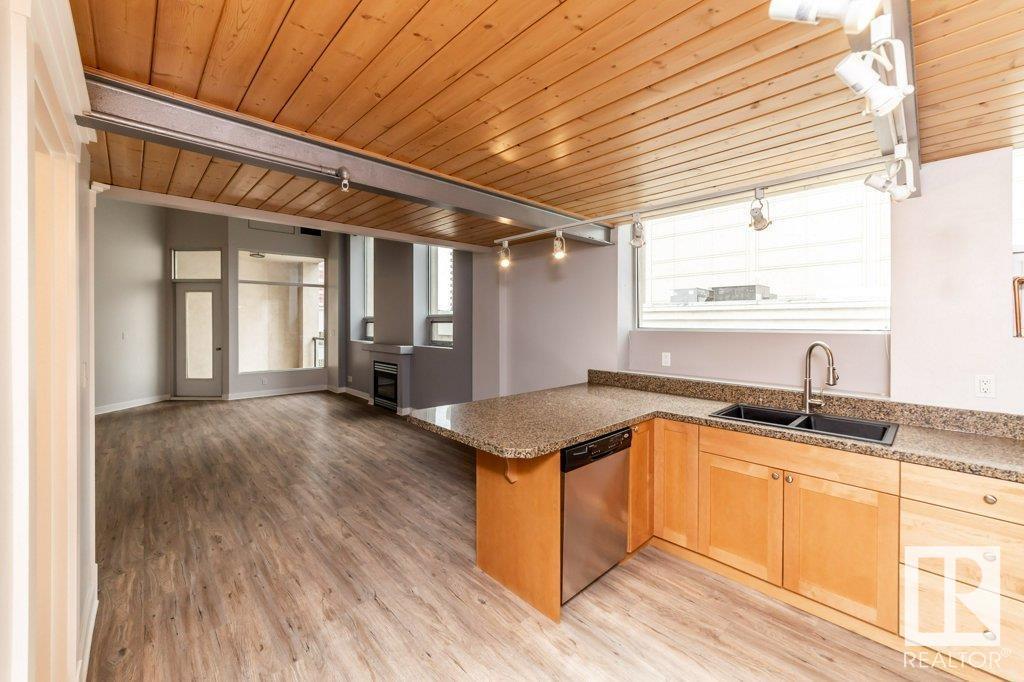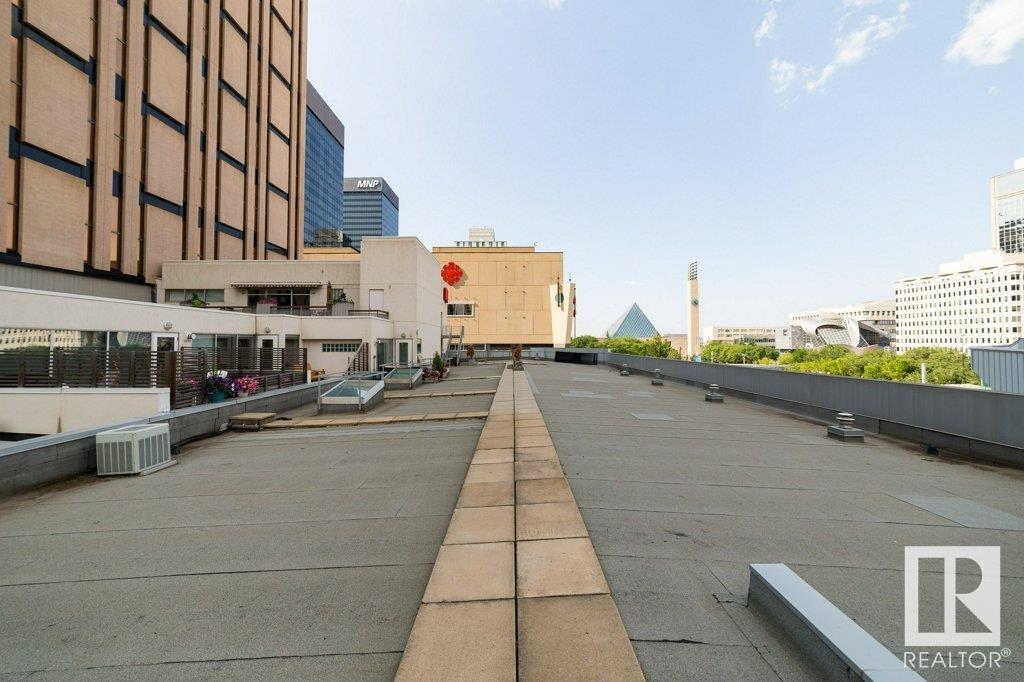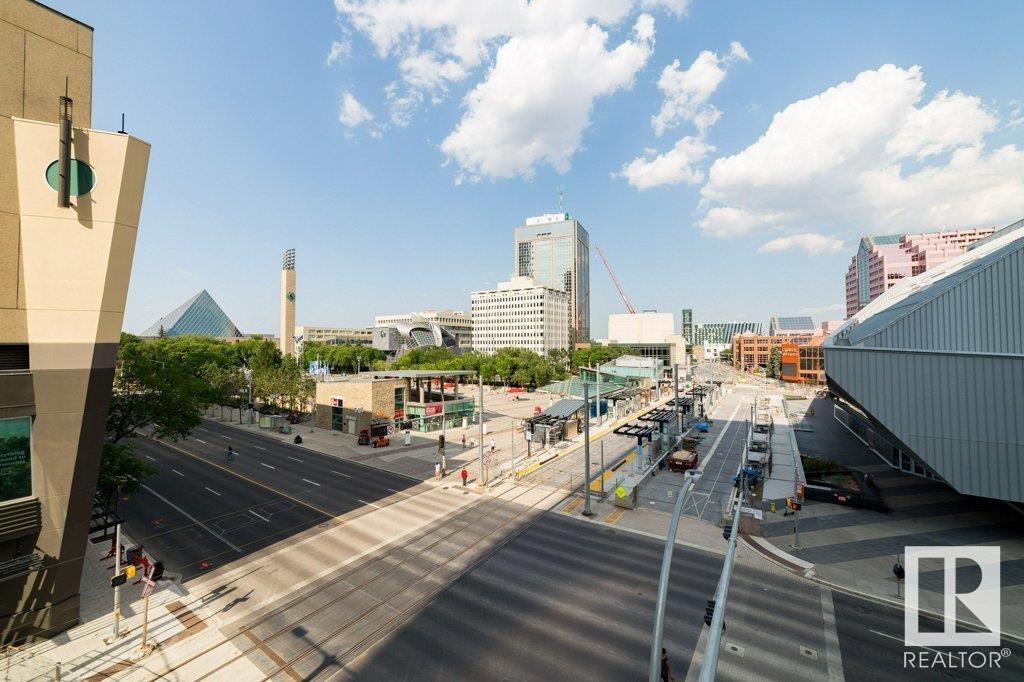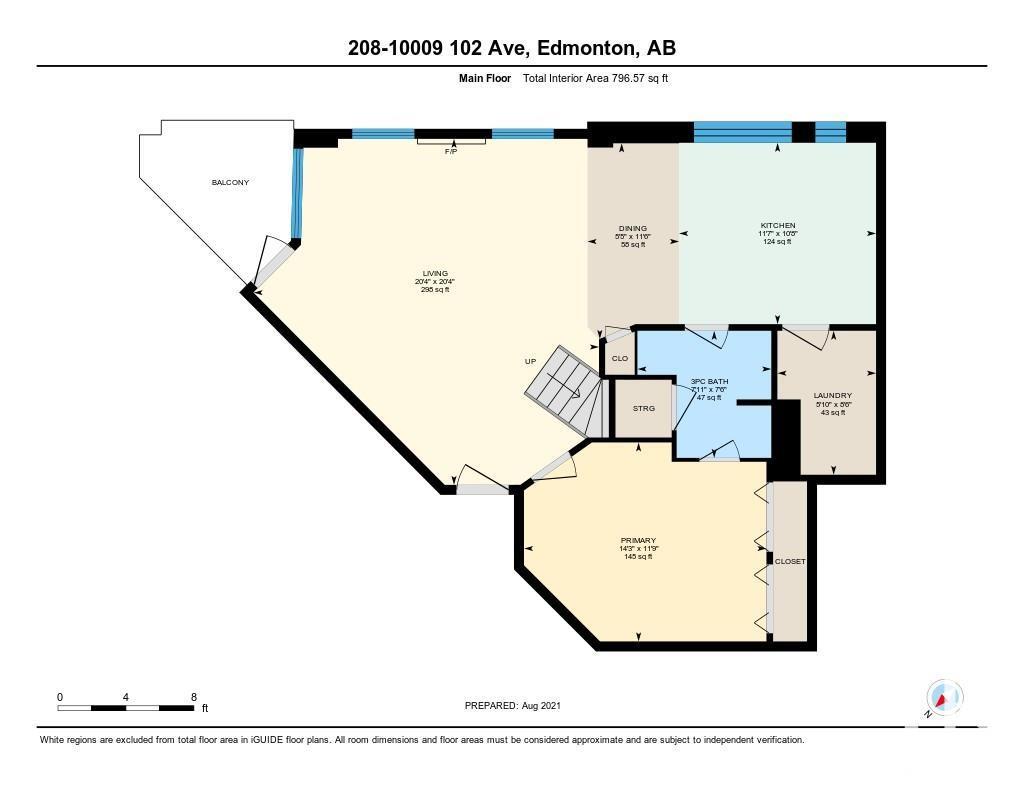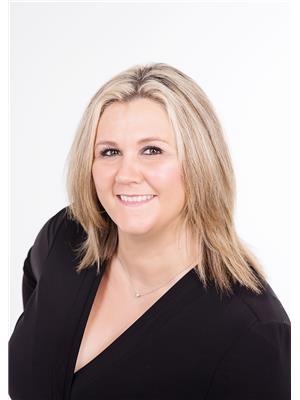#208 10009 102 Av Nw Edmonton, Alberta T5J 5B6
Interested?
Contact us for more information

Ian K. Robertson
Associate
(780) 406-8777
www.robertsonrealestategroup.ca/
https://www.facebook.com/robertsonfirst/
$419,900Maintenance, Exterior Maintenance, Heat, Insurance, Landscaping, Other, See Remarks, Property Management
$794.24 Monthly
Maintenance, Exterior Maintenance, Heat, Insurance, Landscaping, Other, See Remarks, Property Management
$794.24 MonthlyOUTSTANDING LOCATION! This Churchill Exchange condo is located in the heart of Edmonton, steps from Ice District, The Winspear, Art Gallery, 104th Street Farmers Market & Churchill Square. Almost 1300 sq ft of living space including the spacious balcony. This one bedroom plus loft condo is in a gorgeous historical, art deco building. Enjoy 16' open beam ceiling and exposed brick. Open stairway to the loft level with a 4 pce ensuite. The main floor features a bright kitchen with granite countertops and stainless steel appliances, an open living room with gas fireplace and large second bedroom. Massive windows make this a beautiful bright condo. Theres a huge balcony off the living room and a shared roof top deck with amazing views of the city. Underground, secured parking is heated! The ultimate Downtown location in a quiet concrete building! (id:43352)
Property Details
| MLS® Number | E4401091 |
| Property Type | Single Family |
| Neigbourhood | Downtown (Edmonton) |
| Amenities Near By | Public Transit, Shopping |
| Features | See Remarks, No Smoking Home |
| View Type | City View |
Building
| Bathroom Total | 2 |
| Bedrooms Total | 1 |
| Appliances | Dishwasher, Dryer, Refrigerator, Stove, Washer, See Remarks |
| Basement Type | None |
| Constructed Date | 1941 |
| Fireplace Fuel | Gas |
| Fireplace Present | Yes |
| Fireplace Type | Unknown |
| Heating Type | Forced Air |
| Size Interior | 1091.6758 Sqft |
| Type | Apartment |
Parking
| Underground |
Land
| Acreage | No |
| Land Amenities | Public Transit, Shopping |
Rooms
| Level | Type | Length | Width | Dimensions |
|---|---|---|---|---|
| Main Level | Living Room | 6.23 m | 6.24 m | 6.23 m x 6.24 m |
| Main Level | Kitchen | 3.48 m | 4.96 m | 3.48 m x 4.96 m |
| Main Level | Primary Bedroom | 3.57 m | 4.36 m | 3.57 m x 4.36 m |
| Main Level | Laundry Room | 2.59 m | 1.78 m | 2.59 m x 1.78 m |
| Upper Level | Loft | 5.38 m | 4.81 m | 5.38 m x 4.81 m |
https://www.realtor.ca/real-estate/27268647/208-10009-102-av-nw-edmonton-downtown-edmonton










