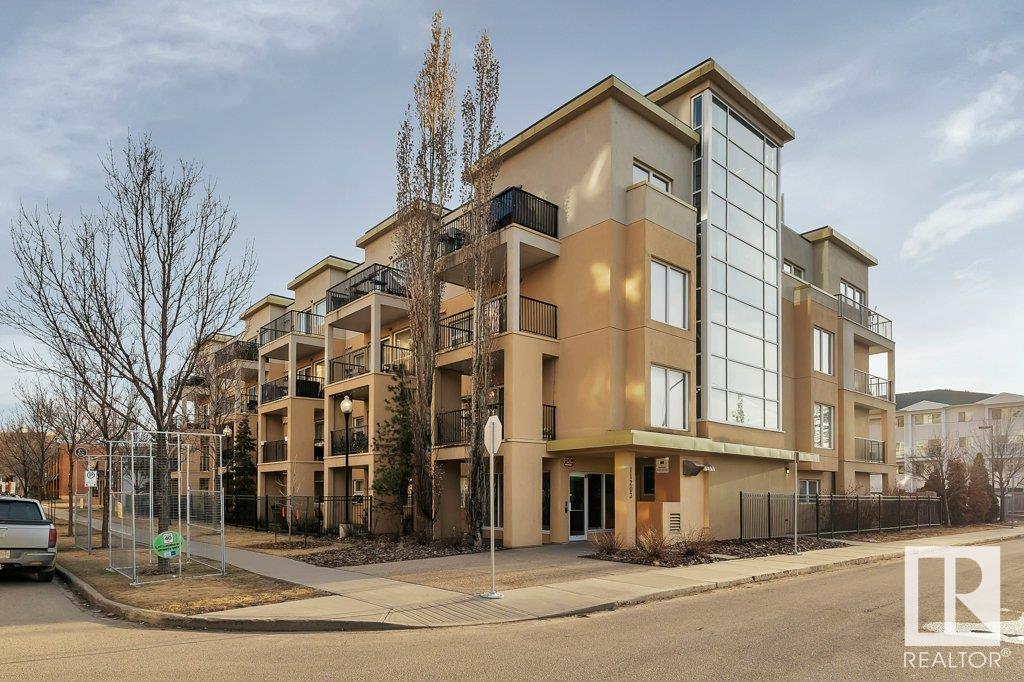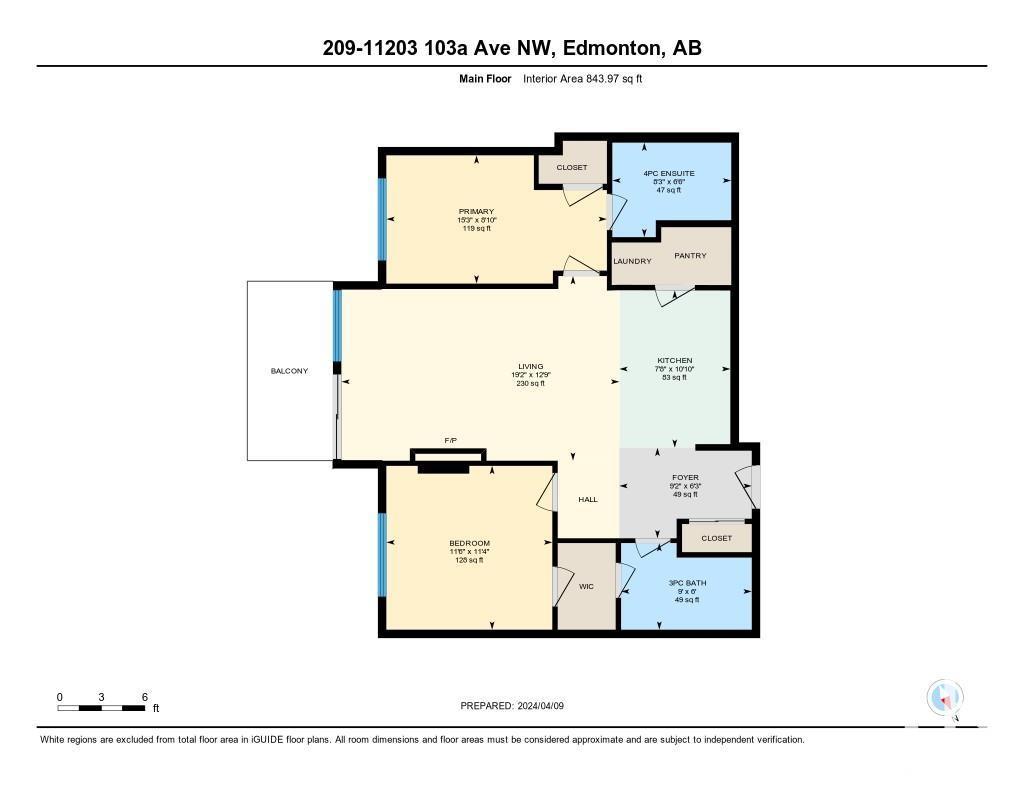#209 11203 103a Av Nw Edmonton, Alberta T5K 2E4
Interested?
Contact us for more information
Jaime K. Gordon
Associate
https://ryansellers.com/
https://www.facebook.com/ryansellers.remax/
https://www.linkedin.com/in/ryansellerscom
https://www.instagram.com/jaimegordonrealtor/
$264,800Maintenance, Exterior Maintenance, Heat, Insurance, Common Area Maintenance, Landscaping, Other, See Remarks, Property Management, Water
$761.33 Monthly
Maintenance, Exterior Maintenance, Heat, Insurance, Common Area Maintenance, Landscaping, Other, See Remarks, Property Management, Water
$761.33 MonthlyLook no further - This condo is the perfect 10! 1. Building is well managed & Air BNB & pet friendly! 2. 2 BDRMS, 2 BATHS w/functional layout means there is plenty of space for family, guests or room mates. 3. METICULOULSY MAINTAINED so that all you have to do is move in & enjoy! 4. STUNNING kitchen w/granite counters, plenty of cupboard/counter space & large island w/ eating bar. 5. PRIMARY BDRM has a large closet & 4PCE ensuite. 2nd BDRM has large walk through closet that leads to 3PCE bath. 6. You can't beat this location - across from Grant MacEwan & 3 mins to the heart of downtown w/ easy access to LRT, ice district & River Valley. 7. You will love drinking your morning coffee or evening wine on the large balcony. 8. Beautiful upgrades throughout - hardwoord floors, granite counters, Hunter Douglas blinds, stainless steel appliances & fireplace. 9. Underground parking will be your best friend throughout the winter months & option to negotiate in an above ground stall. 10. All furniture is negotiable! (id:43352)
Property Details
| MLS® Number | E4395551 |
| Property Type | Single Family |
| Neigbourhood | Oliver |
| Amenities Near By | Public Transit, Shopping |
| Parking Space Total | 2 |
| View Type | City View |
Building
| Bathroom Total | 2 |
| Bedrooms Total | 2 |
| Appliances | Dishwasher, Dryer, Microwave Range Hood Combo, Refrigerator, Stove, Window Coverings, See Remarks |
| Basement Type | None |
| Constructed Date | 2007 |
| Fireplace Fuel | Gas |
| Fireplace Present | Yes |
| Fireplace Type | Unknown |
| Heating Type | Coil Fan |
| Size Interior | 843.9982 Sqft |
| Type | Apartment |
Parking
| Stall | |
| Underground |
Land
| Acreage | No |
| Land Amenities | Public Transit, Shopping |
Rooms
| Level | Type | Length | Width | Dimensions |
|---|---|---|---|---|
| Main Level | Living Room | 5.85 m | 3.89 m | 5.85 m x 3.89 m |
| Main Level | Kitchen | 2.34 m | 3.31 m | 2.34 m x 3.31 m |
| Main Level | Primary Bedroom | 4.64 m | 2.7 m | 4.64 m x 2.7 m |
| Main Level | Bedroom 2 | 3.49 m | 3.45 m | 3.49 m x 3.45 m |
https://www.realtor.ca/real-estate/27123384/209-11203-103a-av-nw-edmonton-oliver


























