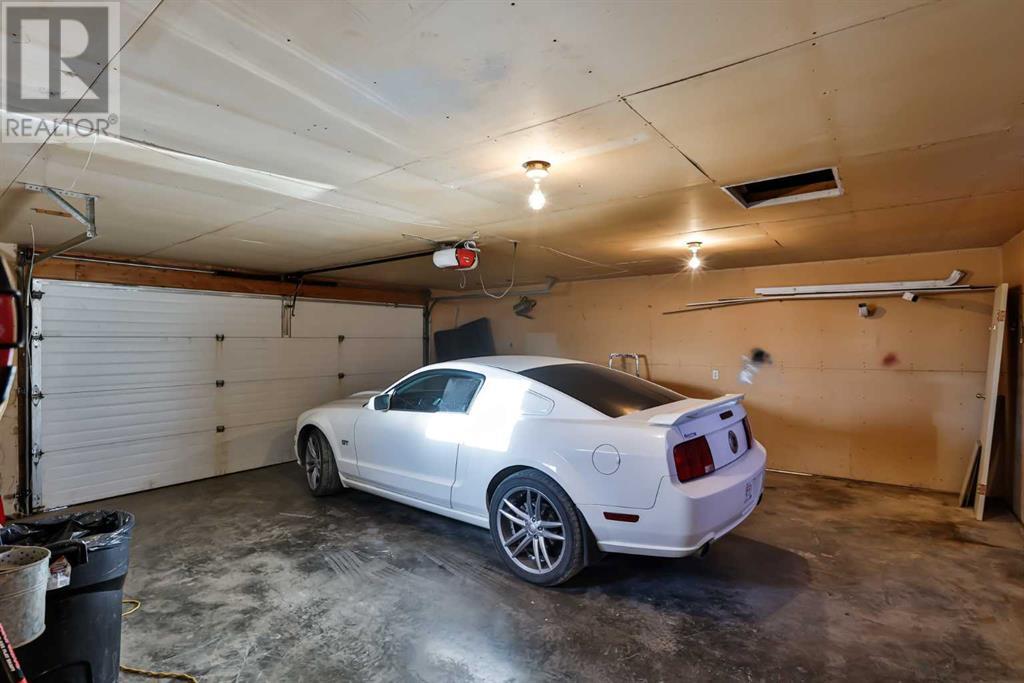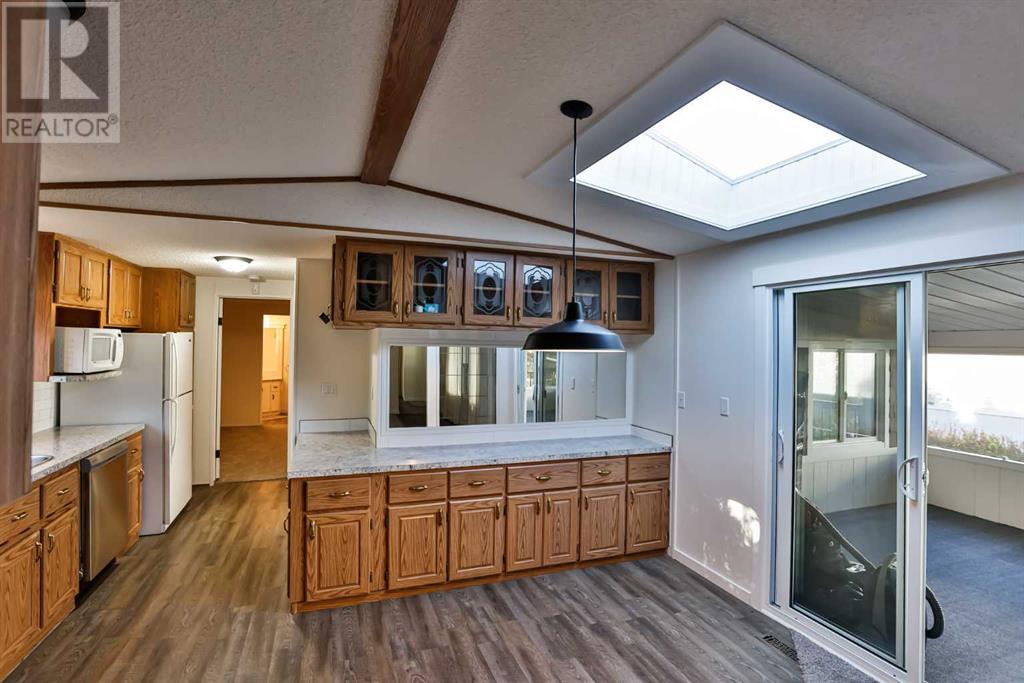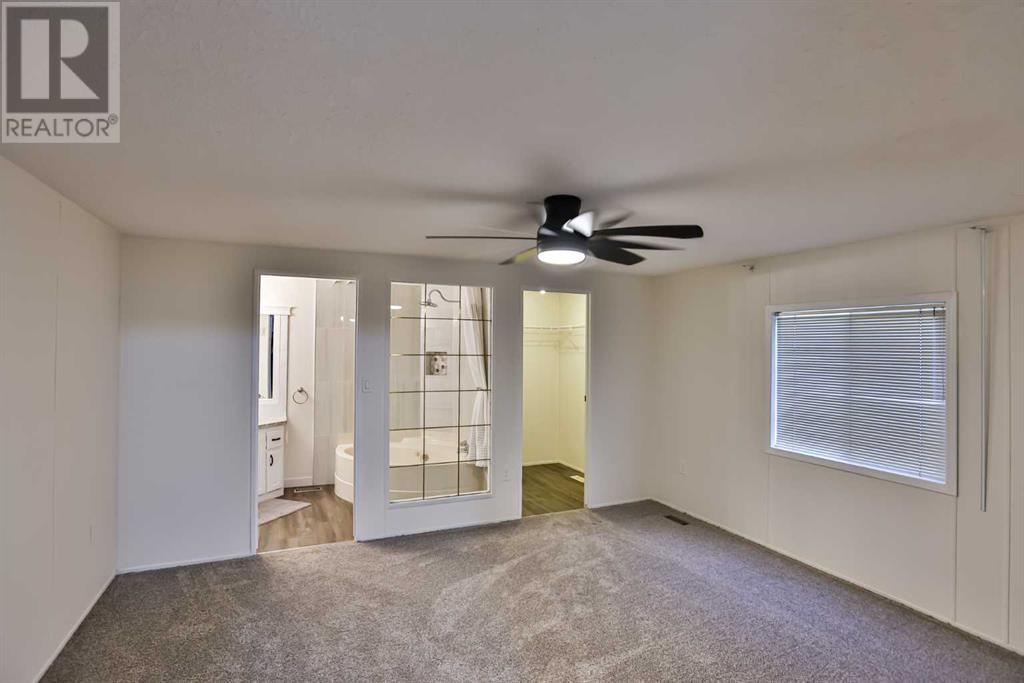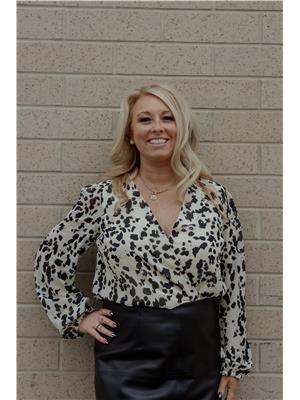3 Bedroom
2 Bathroom
1190.7 sqft
Mobile Home
None
Forced Air
$270,000
Welcome to this charming three-bedroom, two-bathroom home featuring a large screened-in sunroom and an oversized double detached garage. This well-maintained mobile home boasts numerous updates, including new vinyl flooring and carpets. The bathrooms have been modernized, with the exception of the tubs. Most appliances have been replaced within the last 2 to 5 years, and fresh paint along with stylish laminate countertops complete the updates. Additional improvements include new smoke detectors, ceiling fans, and toilets. The home is equipped with smart bulbs; if a room becomes too bright, the bulbs will automatically turn off. The roof on the home was done six years ago while the roof on the detached garage is just three years old and features a 16 x 7-foot overhead garage door. The garage is insulated and drywalled. Located in Champion, this home offers not just a place to live, but a lifestyle. Enjoy the nearby elementary school, outdoor swimming pool, and outdoor hockey rink—there's plenty to do in town! Plus, you’re in close proximity to Little Bow Provincial Park and Lake McGregor, providing endless options for recreation and leisure. Embrace a life where community and convenience meet. Don’t miss out on this opportunity for peaceful small-town living. Contact your REALTOR® today to schedule your private showing! (id:43352)
Property Details
|
MLS® Number
|
A2171312 |
|
Property Type
|
Single Family |
|
Amenities Near By
|
Schools |
|
Features
|
Back Lane |
|
Parking Space Total
|
4 |
|
Plan
|
8411187 |
Building
|
Bathroom Total
|
2 |
|
Bedrooms Above Ground
|
3 |
|
Bedrooms Total
|
3 |
|
Appliances
|
Refrigerator, Range - Electric, Dishwasher, Washer & Dryer |
|
Architectural Style
|
Mobile Home |
|
Basement Type
|
None |
|
Constructed Date
|
1993 |
|
Construction Style Attachment
|
Detached |
|
Cooling Type
|
None |
|
Exterior Finish
|
Vinyl Siding |
|
Flooring Type
|
Carpeted, Vinyl |
|
Foundation Type
|
Piled |
|
Heating Fuel
|
Natural Gas |
|
Heating Type
|
Forced Air |
|
Stories Total
|
1 |
|
Size Interior
|
1190.7 Sqft |
|
Total Finished Area
|
1190.7 Sqft |
|
Type
|
Manufactured Home |
Parking
Land
|
Acreage
|
No |
|
Fence Type
|
Partially Fenced |
|
Land Amenities
|
Schools |
|
Size Depth
|
38.1 M |
|
Size Frontage
|
12.19 M |
|
Size Irregular
|
5000.00 |
|
Size Total
|
5000 Sqft|4,051 - 7,250 Sqft |
|
Size Total Text
|
5000 Sqft|4,051 - 7,250 Sqft |
|
Zoning Description
|
Res |
Rooms
| Level |
Type |
Length |
Width |
Dimensions |
|
Main Level |
Bedroom |
|
|
10.67 Ft x 9.25 Ft |
|
Main Level |
Bedroom |
|
|
9.92 Ft x 9.25 Ft |
|
Main Level |
Living Room |
|
|
15.17 Ft x 10.92 Ft |
|
Main Level |
4pc Bathroom |
|
|
7.50 Ft x 5.00 Ft |
|
Main Level |
Kitchen |
|
|
18.67 Ft x 7.58 Ft |
|
Main Level |
Dining Room |
|
|
10.42 Ft x 7.00 Ft |
|
Main Level |
Laundry Room |
|
|
7.92 Ft x 8.67 Ft |
|
Main Level |
Primary Bedroom |
|
|
12.83 Ft x 14.67 Ft |
|
Main Level |
4pc Bathroom |
|
|
5.92 Ft x 9.25 Ft |
|
Main Level |
Sunroom |
|
|
28.00 Ft x 11.75 Ft |
https://www.realtor.ca/real-estate/27517088/209-4-avenue-n-champion


























