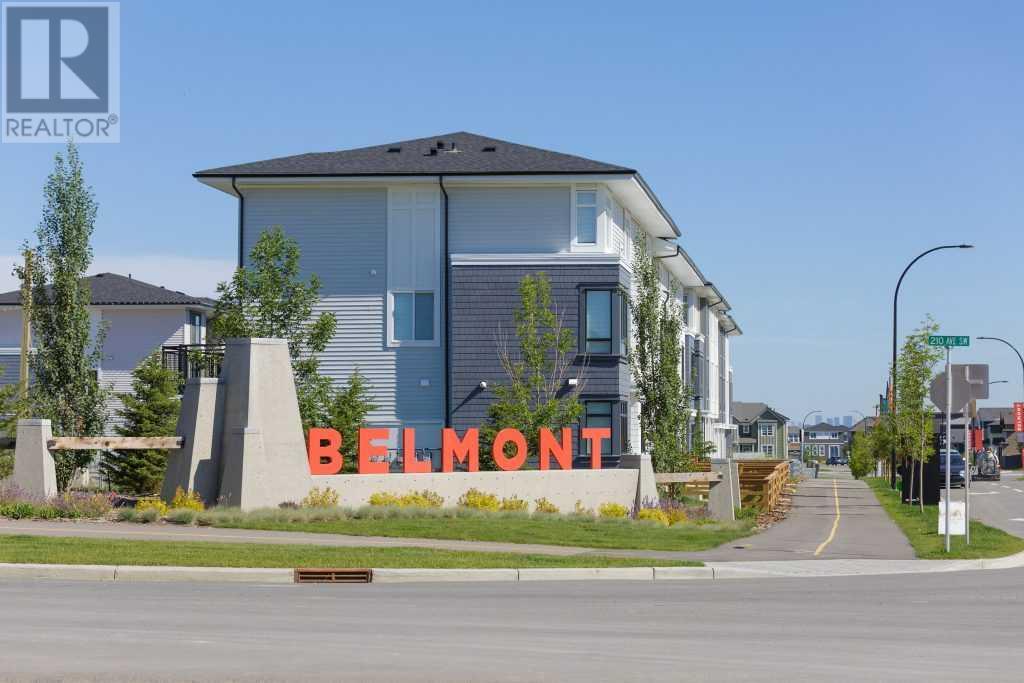21 Belmont Park Sw Calgary, Alberta T0L 0X0
Interested?
Contact us for more information
Shane Sandeep Koka
Associate
(403) 592-6810
$839,000
Welcome to this exceptional home in the vibrant Southwest community of Belmont! Perfectly designed for modern living, this spacious home features four bedrooms on the upper level along with a large central bonus room, offering ample space for relaxation and family time. The main floor includes a versatile flex room, ideal for a home office, plus a full bathroom for added convenience. The contemporary kitchen shines with a gas range cooktop, hood fan, built-in appliances, and a large island, complemented by a separate spice kitchen. With a 9-foot foundation and side entry, the basement is ready for your potential future development ideas. Discover the possibilities in this dream home in Belmont today! Photos are representative. (id:43352)
Property Details
| MLS® Number | A2176047 |
| Property Type | Single Family |
| Community Name | Belmont |
| Amenities Near By | Park, Playground, Schools, Shopping |
| Features | No Animal Home, No Smoking Home |
| Parking Space Total | 4 |
| Plan | 2312134 |
| Structure | Deck |
Building
| Bathroom Total | 4 |
| Bedrooms Above Ground | 4 |
| Bedrooms Total | 4 |
| Age | New Building |
| Appliances | Refrigerator, Dishwasher, Range, Microwave |
| Basement Development | Unfinished |
| Basement Type | Full (unfinished) |
| Construction Material | Wood Frame |
| Construction Style Attachment | Detached |
| Cooling Type | None |
| Exterior Finish | Stone, Vinyl Siding |
| Fireplace Present | Yes |
| Fireplace Total | 1 |
| Flooring Type | Carpeted, Ceramic Tile, Vinyl Plank |
| Foundation Type | Poured Concrete |
| Heating Fuel | Natural Gas |
| Heating Type | Forced Air |
| Stories Total | 2 |
| Size Interior | 2664 Sqft |
| Total Finished Area | 2664 Sqft |
| Type | House |
Parking
| Attached Garage | 2 |
Land
| Acreage | No |
| Fence Type | Not Fenced |
| Land Amenities | Park, Playground, Schools, Shopping |
| Size Depth | 35 M |
| Size Frontage | 9.57 M |
| Size Irregular | 334.96 |
| Size Total | 334.96 M2|0-4,050 Sqft |
| Size Total Text | 334.96 M2|0-4,050 Sqft |
| Zoning Description | R-g |
Rooms
| Level | Type | Length | Width | Dimensions |
|---|---|---|---|---|
| Main Level | 3pc Bathroom | Measurements not available | ||
| Main Level | Great Room | 13.00 Ft x 15.83 Ft | ||
| Main Level | Other | 9.25 Ft x 12.50 Ft | ||
| Main Level | Other | 12.00 Ft x 8.00 Ft | ||
| Upper Level | 4pc Bathroom | Measurements not available | ||
| Upper Level | 5pc Bathroom | Measurements not available | ||
| Upper Level | Bonus Room | 14.67 Ft x 13.67 Ft | ||
| Upper Level | Primary Bedroom | 15.00 Ft x 16.17 Ft | ||
| Upper Level | Bedroom | 10.00 Ft x 11.00 Ft | ||
| Upper Level | Bedroom | 10.00 Ft x 11.00 Ft | ||
| Upper Level | 4pc Bathroom | .00 Ft x .00 Ft | ||
| Upper Level | Bedroom | 13.00 Ft x 10.00 Ft |
https://www.realtor.ca/real-estate/27598672/21-belmont-park-sw-calgary-belmont





