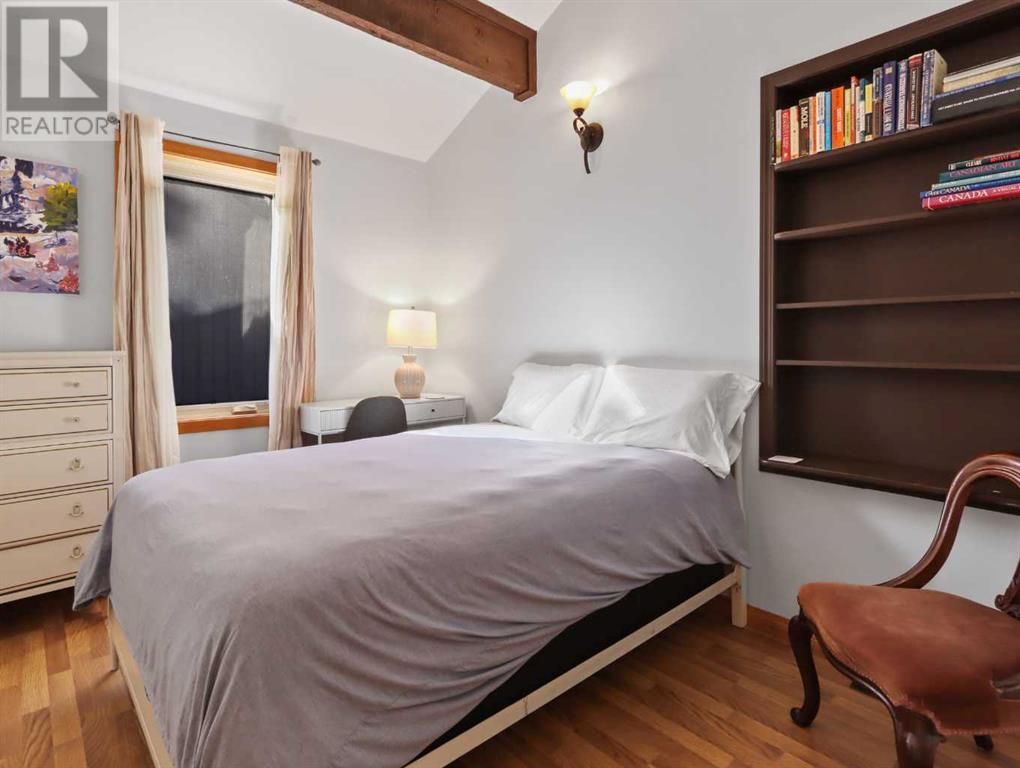21 Pinewood Crescent Canmore, Alberta T1W 1P8
Interested?
Contact us for more information

Brad Hawker
Associate Broker

Drew Betts
Associate Broker
$1,399,500
A charming bungalow nestled in the heart of Canmore. This 1,784 sqft, 4-bedroom, 3-bath mountain home is situated on a 6,738 sqft pie lot. Featuring two primary bedrooms with ensuites, this home is ideal for guests or extended family. The large entryway leads to an open floor plan that encompasses a spacious living and dining area, and a kitchen with stainless steel appliances, granite countertops, and an eating bar. The mudroom or flex room opens to a generous back deck and treed yard, creating a true oasis with a 6-person hot tub, multiple sitting areas, and a serene fire pit. Additional highlights include hardwood floors, solid doors and trim, a wood stove in the living room, a gas fireplace in the primary retreat, and a large shed, perfect for tuning and storing all your outdoor gear. (id:43352)
Property Details
| MLS® Number | A2199439 |
| Property Type | Single Family |
| Community Name | Town Centre_Canmore |
| Amenities Near By | Playground |
| Features | Treed, See Remarks |
| Parking Space Total | 3 |
| Plan | 7910758 |
| Structure | Deck |
Building
| Bathroom Total | 3 |
| Bedrooms Above Ground | 4 |
| Bedrooms Total | 4 |
| Appliances | Washer, Refrigerator, Dishwasher, Stove, Dryer, Window Coverings |
| Architectural Style | Bungalow |
| Basement Type | Crawl Space |
| Constructed Date | 1982 |
| Construction Style Attachment | Detached |
| Cooling Type | None |
| Exterior Finish | Wood Siding |
| Fireplace Present | Yes |
| Fireplace Total | 2 |
| Flooring Type | Ceramic Tile, Wood |
| Foundation Type | Wood |
| Heating Fuel | Natural Gas, Wood |
| Heating Type | Forced Air, Wood Stove |
| Stories Total | 1 |
| Size Interior | 1784 Sqft |
| Total Finished Area | 1784 Sqft |
| Type | House |
Parking
| Gravel | |
| Parking Pad |
Land
| Acreage | No |
| Fence Type | Fence |
| Land Amenities | Playground |
| Landscape Features | Garden Area |
| Size Frontage | 8.48 M |
| Size Irregular | 626.00 |
| Size Total | 626 M2|4,051 - 7,250 Sqft |
| Size Total Text | 626 M2|4,051 - 7,250 Sqft |
| Zoning Description | R1 |
Rooms
| Level | Type | Length | Width | Dimensions |
|---|---|---|---|---|
| Main Level | Other | 11.58 Ft x 7.00 Ft | ||
| Main Level | Living Room | 11.00 Ft x 18.25 Ft | ||
| Main Level | Dining Room | 15.08 Ft x 18.42 Ft | ||
| Main Level | Kitchen | 15.08 Ft x 7.67 Ft | ||
| Main Level | Other | 23.42 Ft x 19.67 Ft | ||
| Main Level | Other | 16.00 Ft x 7.50 Ft | ||
| Main Level | 3pc Bathroom | 4.92 Ft x 6.50 Ft | ||
| Main Level | Primary Bedroom | 20.17 Ft x 13.67 Ft | ||
| Main Level | 4pc Bathroom | 5.08 Ft x 11.67 Ft | ||
| Main Level | Primary Bedroom | 15.08 Ft x 10.75 Ft | ||
| Main Level | Bedroom | 11.25 Ft x 10.75 Ft | ||
| Main Level | Bedroom | 11.25 Ft x 9.33 Ft | ||
| Main Level | 4pc Bathroom | 11.67 Ft x 5.08 Ft |
https://www.realtor.ca/real-estate/28070929/21-pinewood-crescent-canmore-town-centrecanmore
































