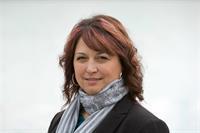#210, 10212 101 Street Lac La Biche, Alberta T0A 2C0
Interested?
Contact us for more information

Bonnie Cadieux-Piquette
Associate
(780) 623-7922
labicherealty.alberta.remax.ca/
www.facebook.com/ReMax-La-Biche-Realty-Lac-
$225,000Maintenance, Heat, Interior Maintenance, Ground Maintenance, Sewer, Waste Removal, Water
$440 Monthly
Maintenance, Heat, Interior Maintenance, Ground Maintenance, Sewer, Waste Removal, Water
$440 MonthlyCheck out this affordable corner unit on the second floor of the Impala! This corner suite has windows on 2 sides and faces South West with a view of down town. The Impala is a wonderful place to reside if you want to live walking distance to shopping, amenities, and the lake! The elevator is handy to the main foyer making it easy for people to move from floor to floor and haul in supplies. The kitchen has a corner pantry, 3 appliances, and counter that with space for a couple stools. From the dining area you can walk out the patio doors, and enjoy the wrap and deck with gas hook up for a bbq. The livingroom is open to the dining and kitchen. This unit has a side by side washer and dryer in the handy laundry room by the entrance. There is in floor heating a hardwood floors. The bedrooms have carpet. The master bedroom has a spacious walk through closet to the 3 piece ensuite bathroom. The main bathroom is a 4 piece which includes a tub with a shower. The building is very well kept an secure with gated covered parking stalls with a plug in assigned to the unit. Each unit also has an assigned storage unit on the main floor. On the main floor there is social room with exercise equipment. This room or the equipment can be booked. The library is also a shared area that you can enjoy on this floor. Condo living make it easy to lock up and go with no worries. The common areas and sidewalks are kept clean. This home is priced to sell and should not be on the market long! (id:43352)
Property Details
| MLS® Number | A2089806 |
| Property Type | Single Family |
| Community Name | Lac La Biche |
| Amenities Near By | Golf Course, Park, Playground, Recreation Nearby |
| Community Features | Golf Course Development, Lake Privileges, Fishing, Pets Not Allowed, Age Restrictions |
| Features | Pvc Window |
| Parking Space Total | 1 |
| Plan | 0827150 |
Building
| Bathroom Total | 2 |
| Bedrooms Above Ground | 2 |
| Bedrooms Total | 2 |
| Amenities | Party Room |
| Appliances | Washer, Refrigerator, Dishwasher, Stove, Dryer |
| Constructed Date | 2008 |
| Construction Material | Poured Concrete, Wood Frame |
| Construction Style Attachment | Attached |
| Cooling Type | None |
| Exterior Finish | Concrete, Stucco |
| Flooring Type | Carpeted, Wood |
| Heating Type | In Floor Heating |
| Stories Total | 4 |
| Size Interior | 1049.62 Sqft |
| Total Finished Area | 1049.62 Sqft |
| Type | Apartment |
Parking
| Carport |
Land
| Acreage | No |
| Land Amenities | Golf Course, Park, Playground, Recreation Nearby |
| Size Total Text | Unknown |
| Zoning Description | High Density Hamlet Residential |
Rooms
| Level | Type | Length | Width | Dimensions |
|---|---|---|---|---|
| Second Level | Living Room/dining Room | 19.00 Ft x 13.50 Ft | ||
| Second Level | Kitchen | 12.50 Ft x 11.00 Ft | ||
| Second Level | Primary Bedroom | 13.00 Ft x 11.00 Ft | ||
| Second Level | Bedroom | 11.50 Ft x 10.00 Ft | ||
| Second Level | 3pc Bathroom | 9.75 Ft x 5.75 Ft | ||
| Second Level | 4pc Bathroom | 7.92 Ft x 4.92 Ft | ||
| Second Level | Laundry Room | 8.00 Ft x 4.67 Ft | ||
| Main Level | Storage | 6.92 Ft x 6.00 Ft |
https://www.realtor.ca/real-estate/26213096/210-10212-101-street-lac-la-biche-lac-la-biche



























