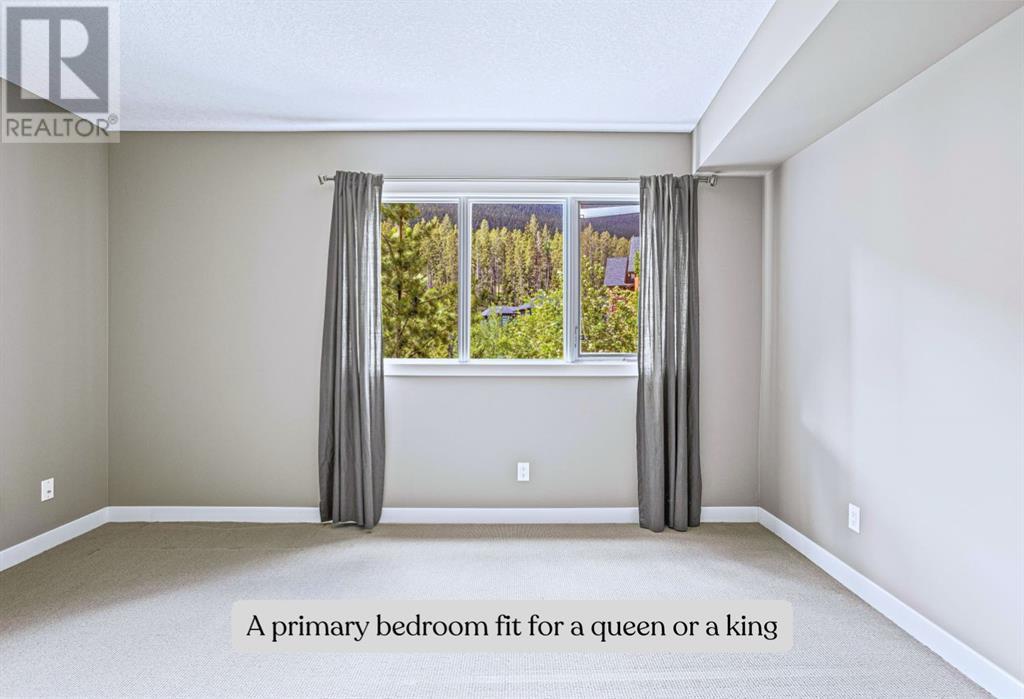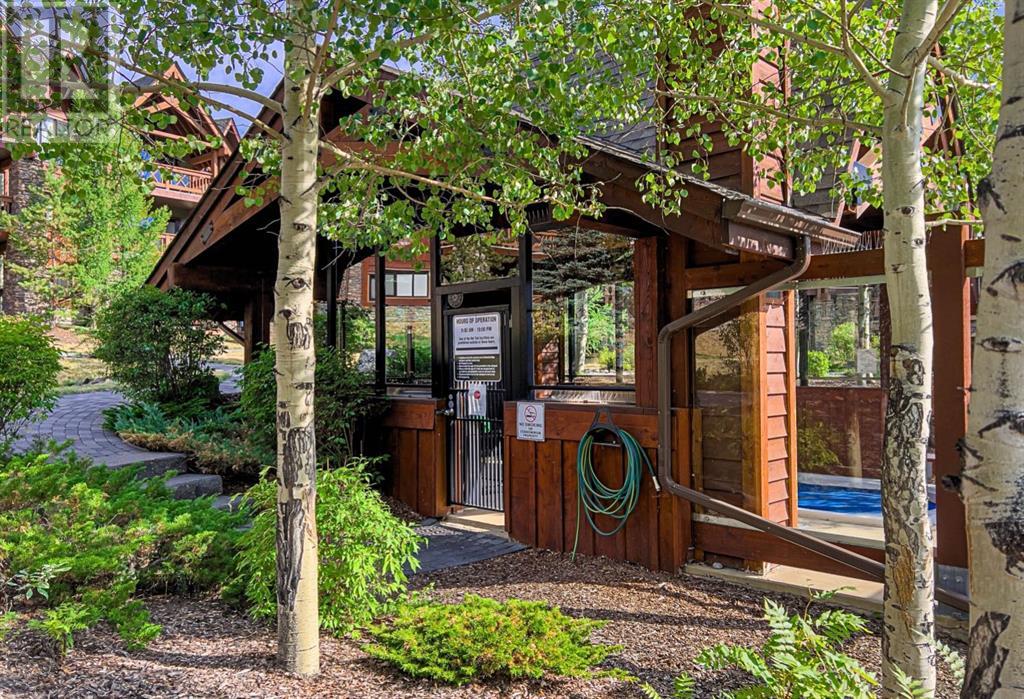210, 106 Stewart Creek Landing Canmore, Alberta T1W 0G6
Interested?
Contact us for more information

Jessica P. Stoner
Associate Broker
(403) 678-6524
www.jessicastoner.ca/
www.facebook.com/stoner.jessica
www.linkedin.com/in/stonerjessica
www.twitter.com/#!/iREALTYjstoner
https://www.instagram.com/jessicastoner_realestate/
Nathan Weima
Associate
(403) 678-6524
$739,000Maintenance, Heat, Insurance, Ground Maintenance, Property Management, Reserve Fund Contributions, Sewer, Waste Removal, Water
$805.24 Monthly
Maintenance, Heat, Insurance, Ground Maintenance, Property Management, Reserve Fund Contributions, Sewer, Waste Removal, Water
$805.24 MonthlyNestled in the highly sought-after Three Sisters neighborhood, this charming 1-bedroom + den, 2-bathroom condo offers the perfect blend of privacy, tranquility, and nature. With expansive views of lush green space, towering trees, and the majestic mountains, this property is a true Canmore sanctuary.The open-concept layout creates a versatile living space that can be tailored to your needs, offering a bright and airy atmosphere. Since this home is on the more desirable back-side of the complex, the large windows fill the condo with natural light, and the south-facing balcony invites you to relax, barbecue, or simply bask in the stunning surroundings. Convenience and comfort are paramount, with heated underground parking and additional storage. The community offers exceptional amenities, including a picturesque gazebo with a common hot tub, a cozy fire pit perfect for evening gatherings, and a welcoming common room ideal for parties or social events.For outdoor enthusiasts, the property offers immediate access to scenic trails, providing endless opportunities for hiking, biking, and exploring the natural beauty of the Canadian Rockies right from your doorstep.The upcoming Gateway commercial marketplace in Three Sisters will further enhance the appeal of this location, offering residents the convenience of walking or biking to a grocery store, coffee shop, brewpub, restaurants, and more. This community hub is set to be a lively gathering spot for residents and visitors alike.With its peaceful atmosphere, easy access to highways, and a growing reputation as Canmore's premier neighbourhood, Three Sisters is quickly becoming the preferred choice for homebuyers seeking the ultimate mountain lifestyle. (id:43352)
Property Details
| MLS® Number | A2206646 |
| Property Type | Single Family |
| Community Name | Three Sisters |
| Amenities Near By | Park, Playground, Schools |
| Community Features | Pets Allowed With Restrictions |
| Parking Space Total | 1 |
| Plan | 0912439 |
Building
| Bathroom Total | 2 |
| Bedrooms Above Ground | 2 |
| Bedrooms Total | 2 |
| Amenities | Party Room, Whirlpool |
| Appliances | Refrigerator, Dishwasher, Stove, Microwave, Washer & Dryer |
| Architectural Style | Bungalow |
| Constructed Date | 2009 |
| Construction Material | Poured Concrete |
| Construction Style Attachment | Attached |
| Cooling Type | None |
| Exterior Finish | Concrete |
| Fireplace Present | Yes |
| Fireplace Total | 1 |
| Flooring Type | Other |
| Heating Fuel | Natural Gas |
| Heating Type | Other, Radiant Heat, In Floor Heating |
| Stories Total | 1 |
| Size Interior | 1153.64 Sqft |
| Total Finished Area | 1153.64 Sqft |
| Type | Apartment |
Parking
| Underground |
Land
| Acreage | No |
| Land Amenities | Park, Playground, Schools |
| Size Total Text | Unknown |
| Zoning Description | R3-sc |
Rooms
| Level | Type | Length | Width | Dimensions |
|---|---|---|---|---|
| Main Level | Living Room | 15.75 Ft x 16.83 Ft | ||
| Main Level | Other | 9.33 Ft x 14.58 Ft | ||
| Main Level | Dining Room | 15.25 Ft x 12.58 Ft | ||
| Main Level | Primary Bedroom | 14.17 Ft x 12.75 Ft | ||
| Main Level | Bedroom | 12.25 Ft x 10.50 Ft | ||
| Main Level | 4pc Bathroom | .00 Ft x .00 Ft | ||
| Main Level | 3pc Bathroom | .00 Ft x .00 Ft | ||
| Main Level | Other | 16.25 Ft x 7.33 Ft | ||
| Main Level | Foyer | 5.92 Ft x 10.33 Ft |
https://www.realtor.ca/real-estate/28090067/210-106-stewart-creek-landing-canmore-three-sisters









































