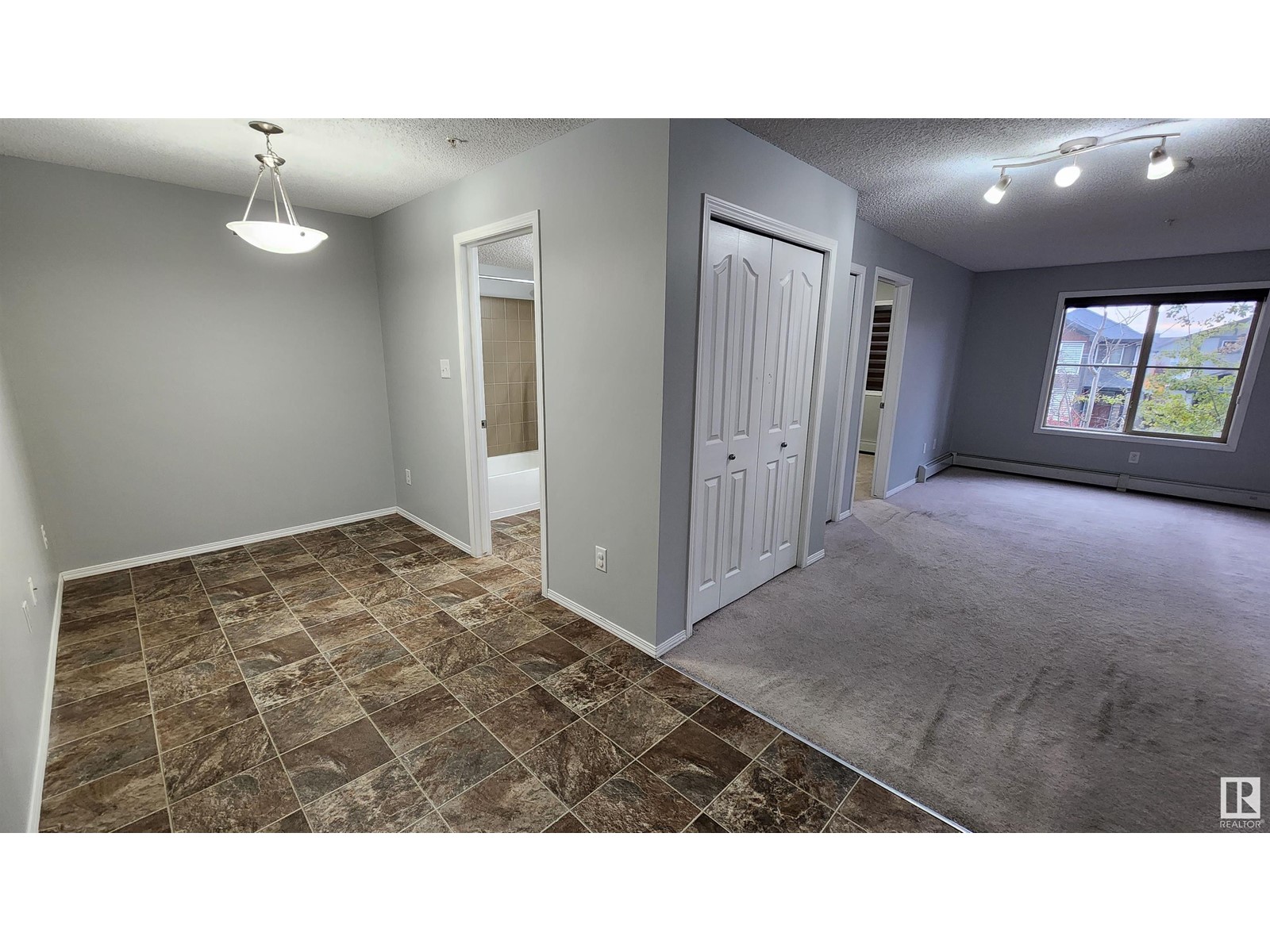#210 1080 Mcconachie Bv Nw Edmonton, Alberta T5Y 0X2
Interested?
Contact us for more information

Charanjeet Sandher
Associate
$177,900Maintenance, Exterior Maintenance, Heat, Insurance, Common Area Maintenance, Landscaping, Property Management, Other, See Remarks, Water
$410.09 Monthly
Maintenance, Exterior Maintenance, Heat, Insurance, Common Area Maintenance, Landscaping, Property Management, Other, See Remarks, Water
$410.09 MonthlyWelcome to a beautifully clean, Well-maintained, newly painted 2 bedroom, 2 full-bath condo. The unit has an open-concept living space. The kitchen has Granite Countertops, Stainless Steel appliances, and a perfect dining space. The primary bedroom has a walk-through closet and a full ensuite. In-suite Laundry Room and balcony for outdoor patio. Prime location close to school, public transportation, quick access to Anthony Henday, and all near shopping center and restaurants. (id:43352)
Property Details
| MLS® Number | E4410651 |
| Property Type | Single Family |
| Neigbourhood | McConachie Area |
| Amenities Near By | Playground, Public Transit, Schools, Shopping |
| Features | No Animal Home, No Smoking Home |
Building
| Bathroom Total | 2 |
| Bedrooms Total | 2 |
| Appliances | Dishwasher, Microwave Range Hood Combo, Refrigerator, Washer/dryer Stack-up, Stove, Window Coverings |
| Basement Type | None |
| Constructed Date | 2013 |
| Fire Protection | Smoke Detectors, Sprinkler System-fire |
| Heating Type | Baseboard Heaters, Hot Water Radiator Heat |
| Size Interior | 755.3036 Sqft |
| Type | Apartment |
Parking
| Stall |
Land
| Acreage | No |
| Land Amenities | Playground, Public Transit, Schools, Shopping |
| Size Irregular | 76.03 |
| Size Total | 76.03 M2 |
| Size Total Text | 76.03 M2 |
Rooms
| Level | Type | Length | Width | Dimensions |
|---|---|---|---|---|
| Main Level | Living Room | 3.27 m | 3.76 m | 3.27 m x 3.76 m |
| Main Level | Kitchen | 2.39 m | 2.68 m | 2.39 m x 2.68 m |
| Main Level | Primary Bedroom | 2.99 m | 3.27 m | 2.99 m x 3.27 m |
| Main Level | Bedroom 2 | 2.69 m | 3.23 m | 2.69 m x 3.23 m |
https://www.realtor.ca/real-estate/27550158/210-1080-mcconachie-bv-nw-edmonton-mcconachie-area



























