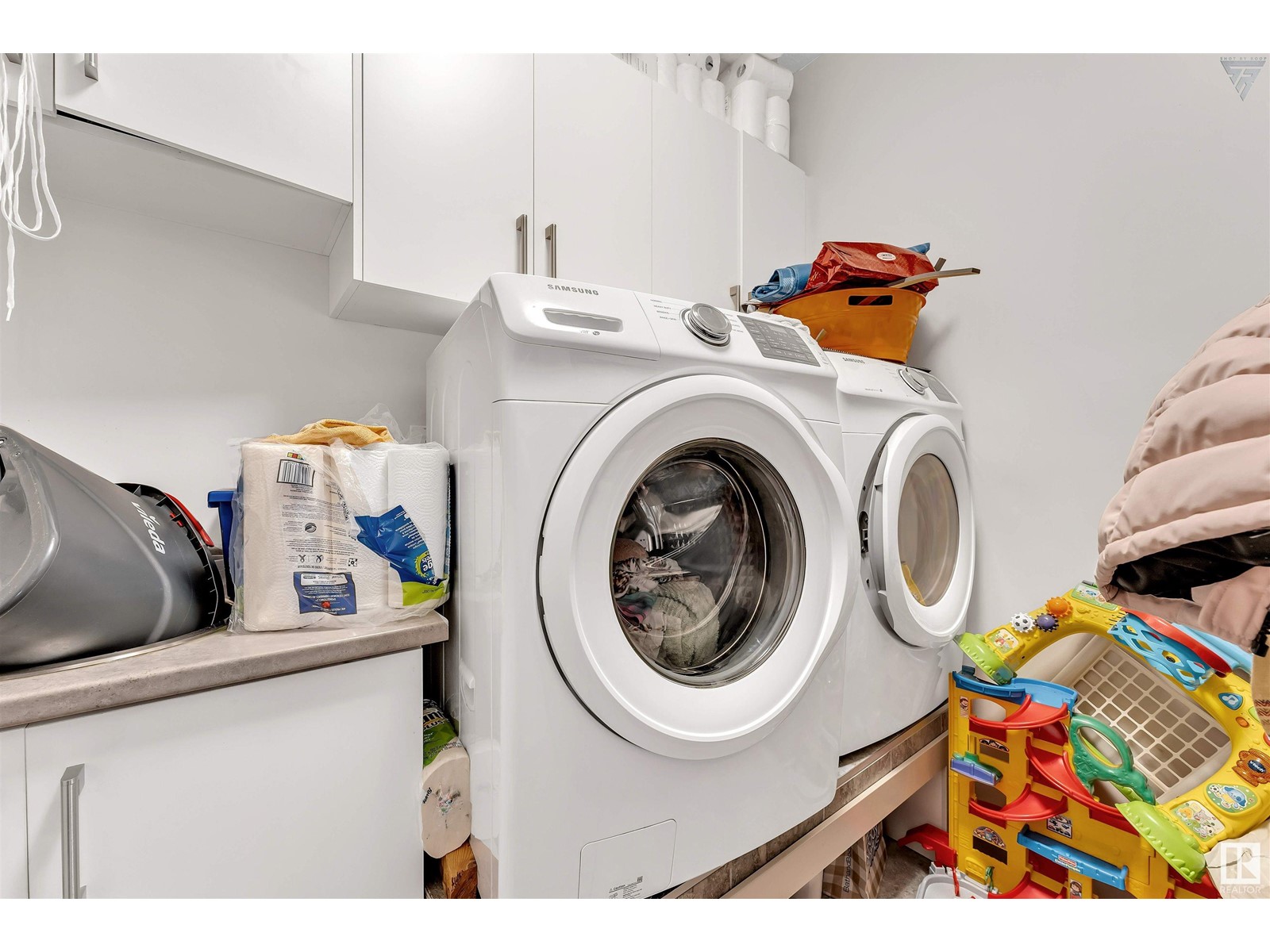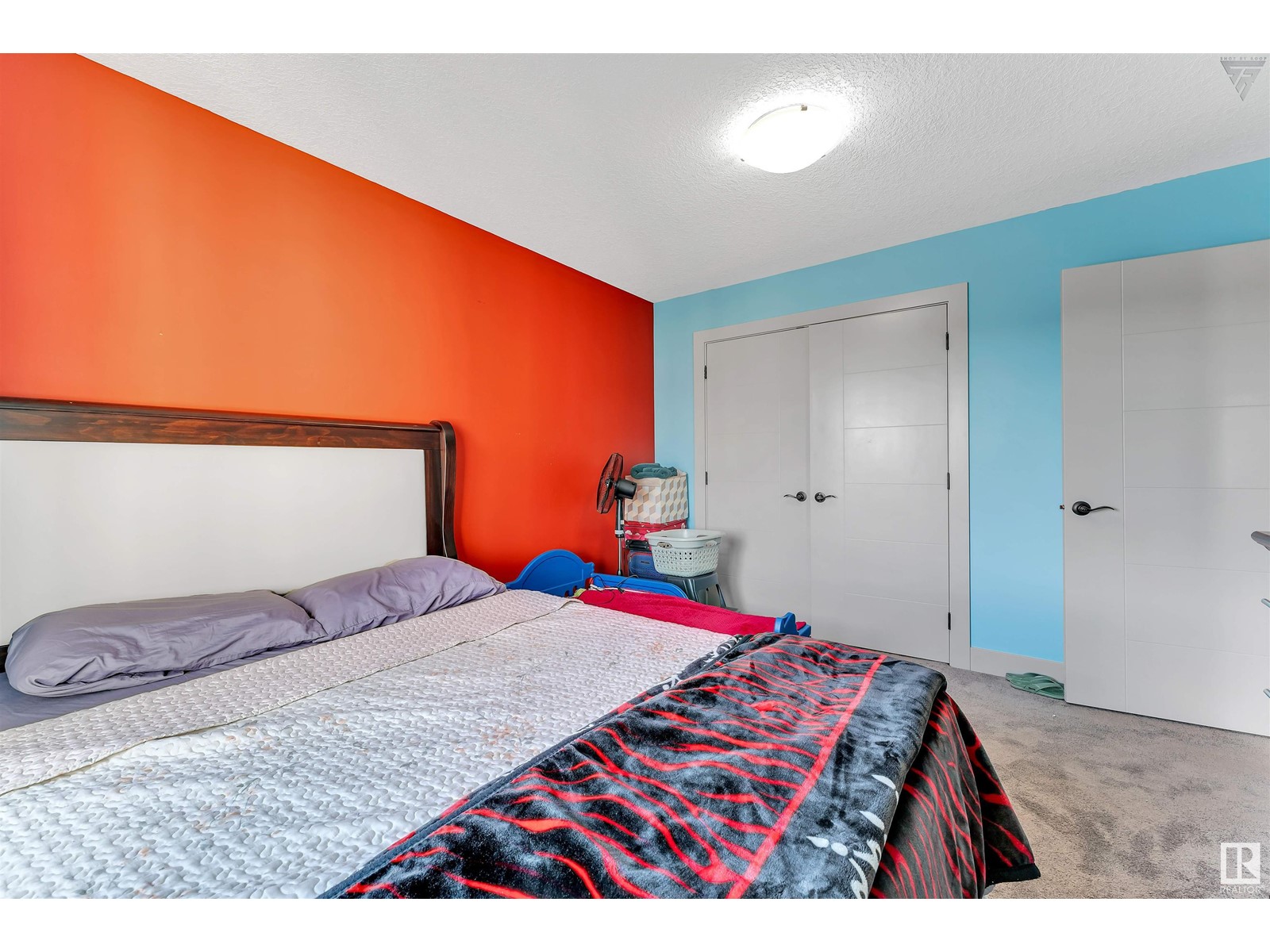6 Bedroom
4 Bathroom
2474848 sqft
Fireplace
Forced Air
$669,500
**Two Bedroom Finished Basement with SIDE ENTRANCE and Backing on to GREEN SPACE** This stunning and contemporary two-story home is located in Edmonton's highly sought-after Laurel community. The main floor features a cozy living room with a fireplace, a gorgeous kitchen with stainless steel appliances, granite countertops, and a corner pantry. This level also includes a versatile den/bedroom, a Full bathroom, and a convenient laundry room. On the upper floor, you'll discover a spacious and bright bonus room, a master bedroom complete with a luxurious 4-piece ensuite and a walk-in closet, as well as three additional well-sized bedrooms and a 4-piece bathroom. The fully finished basement, with a separate side entrance, includes a comfortable living room, two bedrooms, a bathroom, and a kitchen with ample storage This home is ideally situated close to all amenities, making it perfect for families. (id:43352)
Property Details
|
MLS® Number
|
E4412659 |
|
Property Type
|
Single Family |
|
Neigbourhood
|
Laurel |
|
Amenities Near By
|
Airport, Schools, Shopping |
|
Features
|
Recreational |
|
Structure
|
Deck |
Building
|
Bathroom Total
|
4 |
|
Bedrooms Total
|
6 |
|
Appliances
|
Dishwasher, Garage Door Opener Remote(s), Hood Fan, Microwave, Dryer, Refrigerator, Two Stoves, Two Washers |
|
Basement Development
|
Finished |
|
Basement Type
|
Full (finished) |
|
Constructed Date
|
2015 |
|
Construction Style Attachment
|
Detached |
|
Fireplace Fuel
|
Electric |
|
Fireplace Present
|
Yes |
|
Fireplace Type
|
Unknown |
|
Half Bath Total
|
1 |
|
Heating Type
|
Forced Air |
|
Stories Total
|
2 |
|
Size Interior
|
2474848 Sqft |
|
Type
|
House |
Parking
Land
|
Acreage
|
No |
|
Land Amenities
|
Airport, Schools, Shopping |
|
Size Irregular
|
389.82 |
|
Size Total
|
389.82 M2 |
|
Size Total Text
|
389.82 M2 |
Rooms
| Level |
Type |
Length |
Width |
Dimensions |
|
Basement |
Second Kitchen |
4.64 m |
4.49 m |
4.64 m x 4.49 m |
|
Basement |
Bedroom 5 |
3.11 m |
4.15 m |
3.11 m x 4.15 m |
|
Basement |
Bedroom 6 |
3.03 m |
4.17 m |
3.03 m x 4.17 m |
|
Main Level |
Living Room |
4.49 m |
4.29 m |
4.49 m x 4.29 m |
|
Main Level |
Dining Room |
3.67 m |
2.27 m |
3.67 m x 2.27 m |
|
Main Level |
Kitchen |
3.7 m |
4.78 m |
3.7 m x 4.78 m |
|
Main Level |
Den |
3.02 m |
3.04 m |
3.02 m x 3.04 m |
|
Main Level |
Pantry |
1.98 m |
2.37 m |
1.98 m x 2.37 m |
|
Upper Level |
Primary Bedroom |
4.85 m |
4.79 m |
4.85 m x 4.79 m |
|
Upper Level |
Bedroom 2 |
3.65 m |
3.02 m |
3.65 m x 3.02 m |
|
Upper Level |
Bedroom 3 |
3.66 m |
3.05 m |
3.66 m x 3.05 m |
|
Upper Level |
Bedroom 4 |
3.25 m |
3.77 m |
3.25 m x 3.77 m |
|
Upper Level |
Loft |
4.45 m |
4.4 m |
4.45 m x 4.4 m |
https://www.realtor.ca/real-estate/27615538/2104-27-st-nw-nw-edmonton-laurel
























































