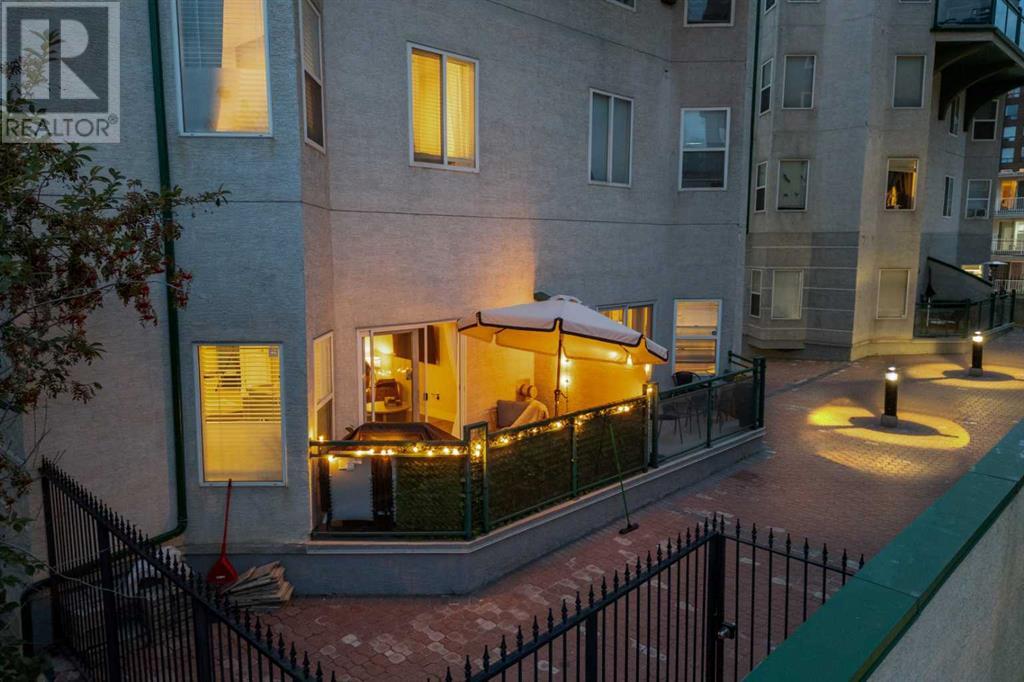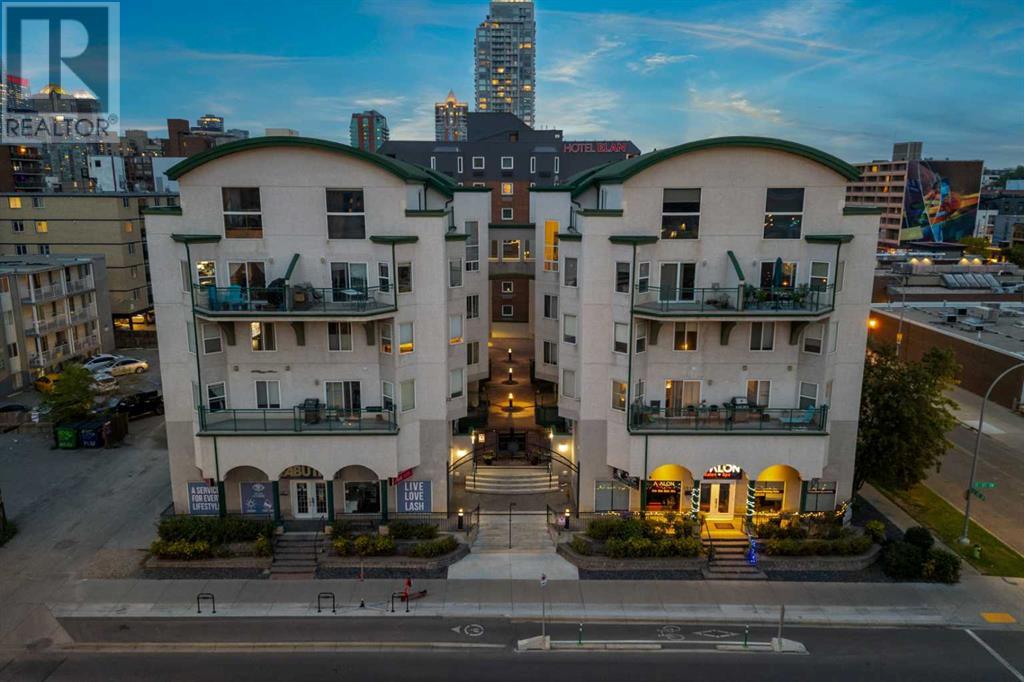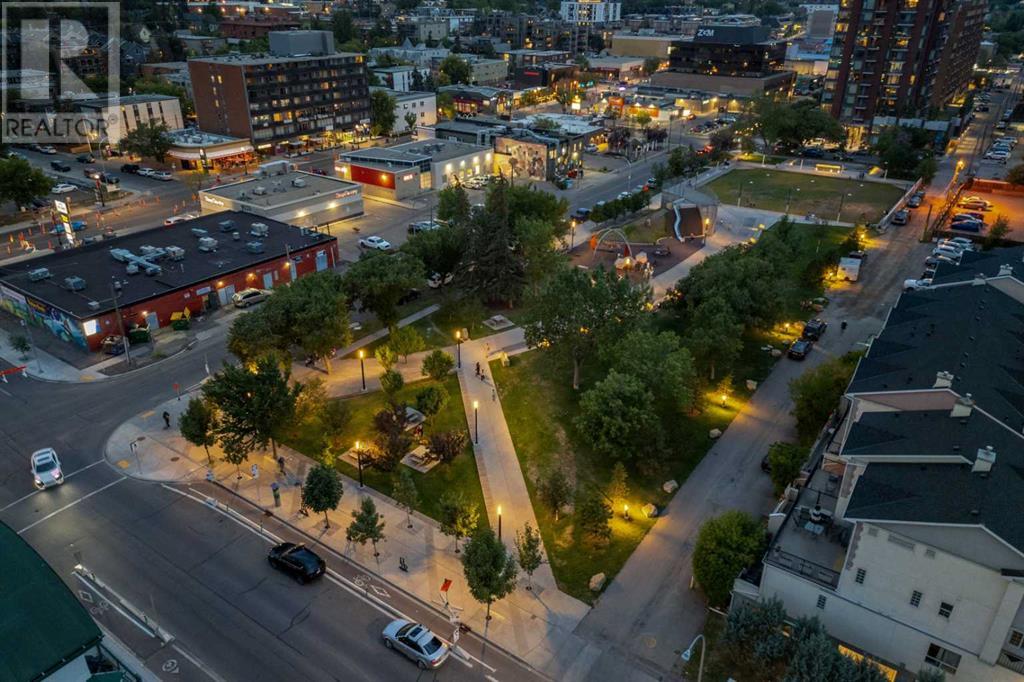2107, 1514 11 Street Sw Calgary, Alberta T2R 1G9
Interested?
Contact us for more information

Kristina Lozic
Associate
(403) 547-6150
$485,000Maintenance, Condominium Amenities, Common Area Maintenance, Heat, Parking, Property Management, Reserve Fund Contributions, Waste Removal, Water
$752.92 Monthly
Maintenance, Condominium Amenities, Common Area Maintenance, Heat, Parking, Property Management, Reserve Fund Contributions, Waste Removal, Water
$752.92 MonthlyQuintessential in design, this lavish townhome is one you can only dream of! This contemporary masterpiece is one of a kind as it has been professionally remodelled with show-home worthy finishes, a fitting nod to the properties history as it was once a former show home. The multi-level design is impressive, with over 1200 square feet of living quarters in a desirable corner unit configuration. Plus, this property is one of the only units in the complex with two underground parking stalls. This walk-up townhome is in a gated and raised complex offering security and privacy. From the moment you walk in, you will be astonished by the intricate details and selections in this home. The colour palettes transcend time and trends, a true classic. The foyer welcomes you with a formal entryway that seamlessly transitions into the open-concept floorplan. Your kitchen, breathtaking in design, boasts custom built cabinetry coloured in ‘Down Pipe’ by Farrow and Ball. The kitchen features extended soft close cabinetry with custom corner cabinets, featuring two ‘Lazy Susan’s’ as well as a custom spice drawer. The gourmet kitchen is refined with stunning tile, professional appliances, brushed gold hardware, silgranit details and quartz counters. The crown jewel of this configuration is the main-level split, as the great room is inspiring with magnificent 10’ ceilings. This extraordinary room will leave you speechless as it creates an unforgettable space to gather. The area is comprised of a family room and formal dining, both flooded with natural light from the additional windows offered on this corner unit. The family room is centered around a striking fireplace elevated with tile and from here you can access your east facing patio, a private oasis. The formal dining area is an ideal setting for intimate dinners with loved ones. Under the stairs you have a custom walk-in pantry, and your guests will have privacy in the main-level powder room that is tucked away. When your day come s to an end, unwind in your primary bedroom, an ideal retreat located on the upper level. The bright primary bedroom hosts space for a king-sized bed and the showpiece of this sanctuary is the remarkable walk-in closet with custom built shelving and a gorgeous vanity. The upper level also has a second generous bedroom. You will love the luxurious four-piece spa which features cohesive quartz countertops, brushed nickel hardware, custom tile with an inverted niche complimented by hexagonal floor details. The upper is completed by an in-suite laundry room that has plenty of storage. Imagine life in your new home that looks like it was taken out of a magazine while being only steps away from the city’s best restaurants, café’s, shops and the Saddledome! No details were spared in the expansive remodel, completed just this year. The remodel includes everything: flooring, paint, custom cabinets, hardware, trip, fixtures and appliances. This property is waiting for a connoisseur of fine living to call it home. (id:43352)
Property Details
| MLS® Number | A2162745 |
| Property Type | Single Family |
| Community Name | Beltline |
| Amenities Near By | Schools, Shopping |
| Community Features | Pets Allowed With Restrictions |
| Features | Other, No Smoking Home, Parking |
| Parking Space Total | 2 |
| Plan | 9912449 |
Building
| Bathroom Total | 2 |
| Bedrooms Above Ground | 2 |
| Bedrooms Total | 2 |
| Amenities | Other |
| Appliances | Washer, Refrigerator, Dishwasher, Wine Fridge, Stove, Dryer, Microwave Range Hood Combo, Window Coverings |
| Basement Type | None |
| Constructed Date | 1999 |
| Construction Style Attachment | Attached |
| Cooling Type | None |
| Exterior Finish | Stucco |
| Fireplace Present | Yes |
| Fireplace Total | 1 |
| Flooring Type | Carpeted, Vinyl Plank |
| Foundation Type | Poured Concrete |
| Half Bath Total | 1 |
| Heating Type | In Floor Heating |
| Stories Total | 2 |
| Size Interior | 1242 Sqft |
| Total Finished Area | 1242 Sqft |
| Type | Row / Townhouse |
Parking
| See Remarks | |
| Underground |
Land
| Acreage | No |
| Fence Type | Not Fenced |
| Land Amenities | Schools, Shopping |
| Size Total Text | Unknown |
| Zoning Description | Cc-mhx |
Rooms
| Level | Type | Length | Width | Dimensions |
|---|---|---|---|---|
| Main Level | 2pc Bathroom | 7.58 Ft x 4.92 Ft | ||
| Main Level | Dining Room | 12.33 Ft x 13.17 Ft | ||
| Main Level | Kitchen | 14.00 Ft x 8.67 Ft | ||
| Main Level | Living Room | 13.08 Ft x 13.00 Ft | ||
| Upper Level | 4pc Bathroom | 7.42 Ft x 7.92 Ft | ||
| Upper Level | Bedroom | 9.42 Ft x 12.42 Ft | ||
| Upper Level | Primary Bedroom | 14.00 Ft x 16.08 Ft | ||
| Upper Level | Laundry Room | 9.92 Ft x 8.25 Ft | ||
| Upper Level | Other | 9.50 Ft x 11.58 Ft |
https://www.realtor.ca/real-estate/27379777/2107-1514-11-street-sw-calgary-beltline

















































