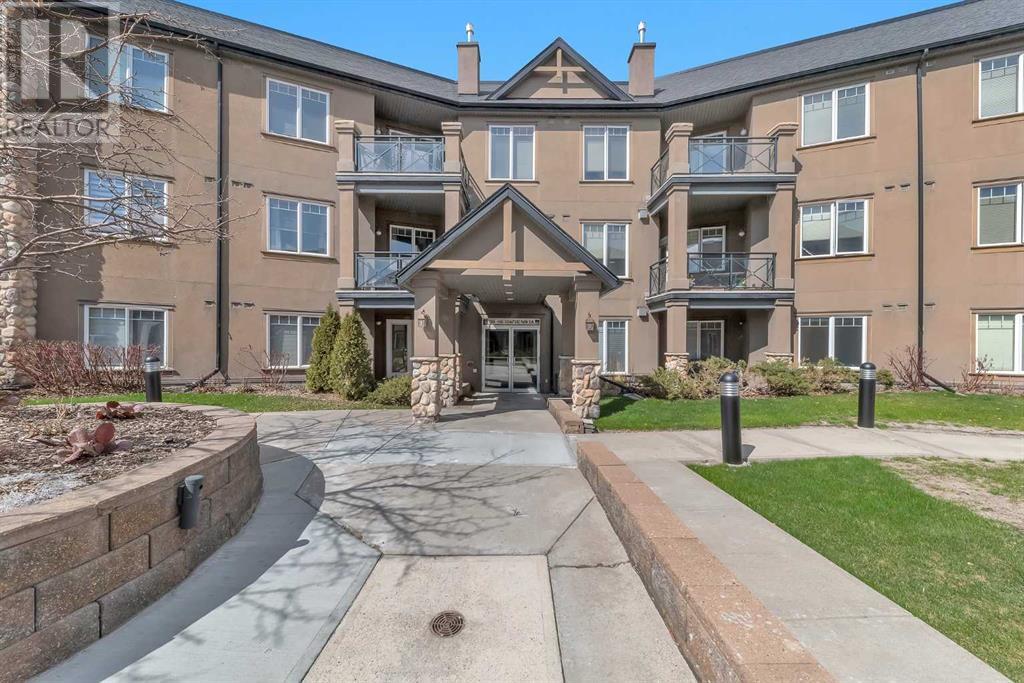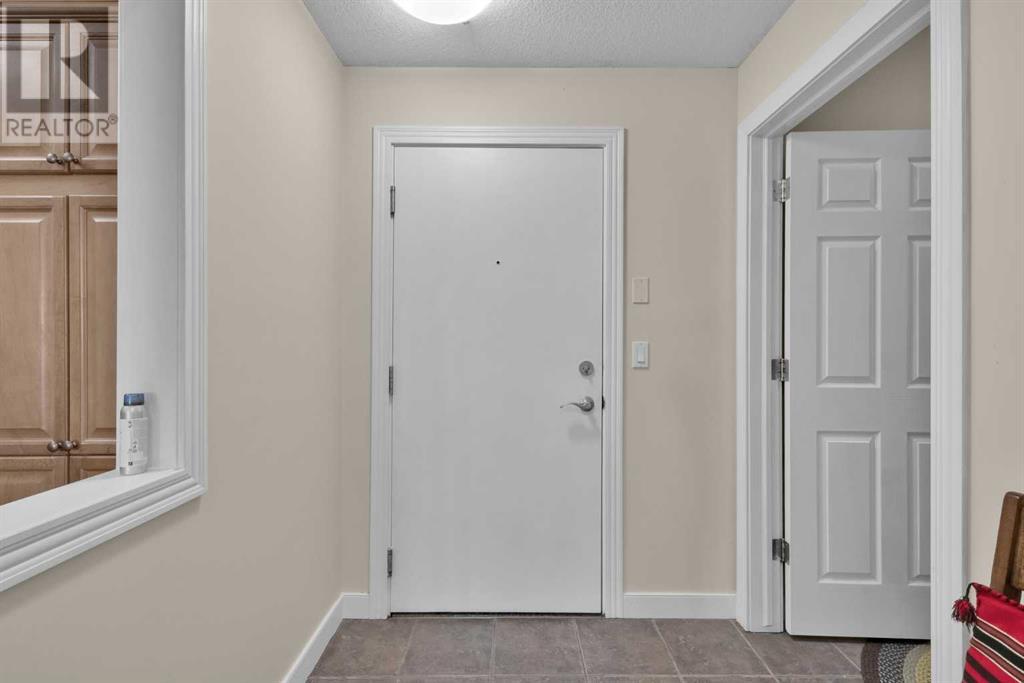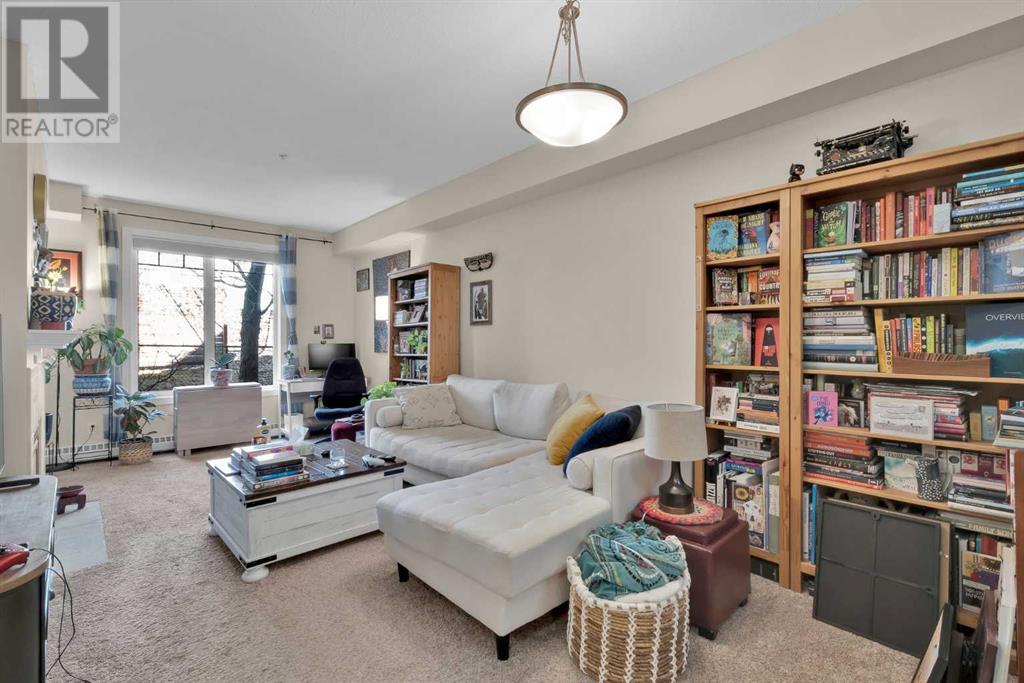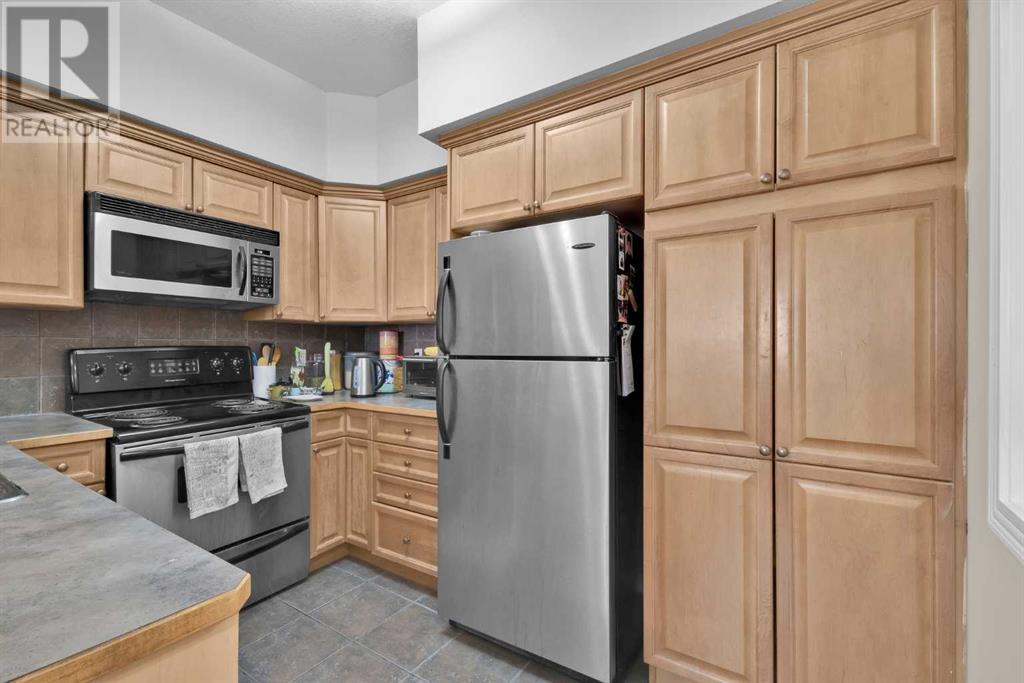2108, 1888 Signature Park Sw Calgary, Alberta T3H 4Z1
Interested?
Contact us for more information
$339,900Maintenance, Common Area Maintenance, Heat, Insurance, Ground Maintenance, Property Management, Reserve Fund Contributions, Sewer, Waste Removal, Water
$712.31 Monthly
Maintenance, Common Area Maintenance, Heat, Insurance, Ground Maintenance, Property Management, Reserve Fund Contributions, Sewer, Waste Removal, Water
$712.31 MonthlyThis main floor condo has a great layout, many desirable features and is a MUST SEE. Over 940SF of living space, open concept kitchen, dining and living room, 2 bedrooms, 2 bath with convenient in-suite laundry & storage. Enjoy cooking in the large kitchen with tons of cabinets, pantry and raised eating bar. Living room with gas fireplace and access to your private patio with BBQ gas line. 2 generous size bedrooms including the primary with a walk-in closet and 4 piece ensuite. Enjoy the comforts of underground heated title underground parking, car wash, and a separate titled storage locker. C-train station access steps away as well as 2 plazas with numerous amenities. Newer carpet, paint and move in ready. Call today to book your showing! (id:43352)
Property Details
| MLS® Number | A2211692 |
| Property Type | Single Family |
| Community Name | Signal Hill |
| Amenities Near By | Park, Playground, Schools, Shopping |
| Community Features | Pets Allowed With Restrictions |
| Features | Gas Bbq Hookup, Parking |
| Parking Space Total | 1 |
| Plan | 0310078 |
Building
| Bathroom Total | 2 |
| Bedrooms Above Ground | 2 |
| Bedrooms Total | 2 |
| Amenities | Car Wash |
| Appliances | Washer, Refrigerator, Dishwasher, Stove, Dryer, Microwave Range Hood Combo, Window Coverings |
| Architectural Style | Bungalow |
| Constructed Date | 2003 |
| Construction Material | Wood Frame |
| Construction Style Attachment | Attached |
| Cooling Type | None |
| Exterior Finish | Stone, Stucco |
| Fireplace Present | Yes |
| Fireplace Total | 1 |
| Flooring Type | Carpeted, Ceramic Tile |
| Heating Type | Baseboard Heaters |
| Stories Total | 1 |
| Size Interior | 943 Sqft |
| Total Finished Area | 943 Sqft |
| Type | Apartment |
Parking
| Underground |
Land
| Acreage | No |
| Land Amenities | Park, Playground, Schools, Shopping |
| Size Total Text | Unknown |
| Zoning Description | M-c1 |
Rooms
| Level | Type | Length | Width | Dimensions |
|---|---|---|---|---|
| Main Level | Living Room | 14.50 Ft x 11.17 Ft | ||
| Main Level | Kitchen | 10.25 Ft x 10.08 Ft | ||
| Main Level | Dining Room | 7.33 Ft x 6.42 Ft | ||
| Main Level | Primary Bedroom | 12.17 Ft x 10.92 Ft | ||
| Main Level | Other | 6.92 Ft x 6.42 Ft | ||
| Main Level | 4pc Bathroom | 10.42 Ft x 4.83 Ft | ||
| Main Level | Bedroom | 9.50 Ft x 8.83 Ft | ||
| Main Level | 3pc Bathroom | 7.33 Ft x 5.83 Ft | ||
| Main Level | Laundry Room | 9.50 Ft x 4.33 Ft |
https://www.realtor.ca/real-estate/28172408/2108-1888-signature-park-sw-calgary-signal-hill

























