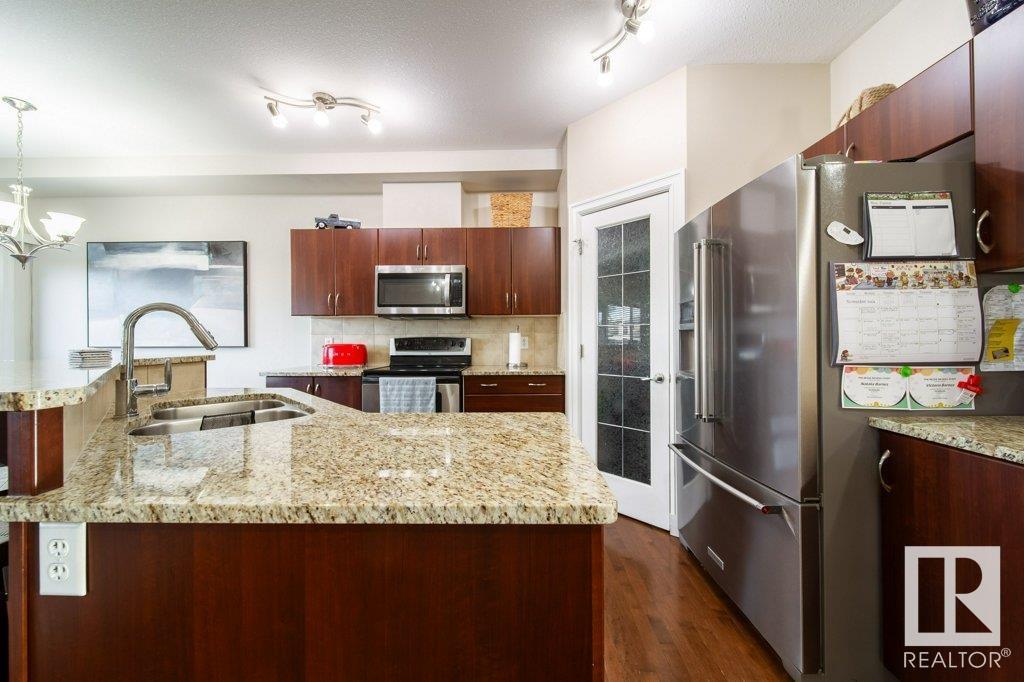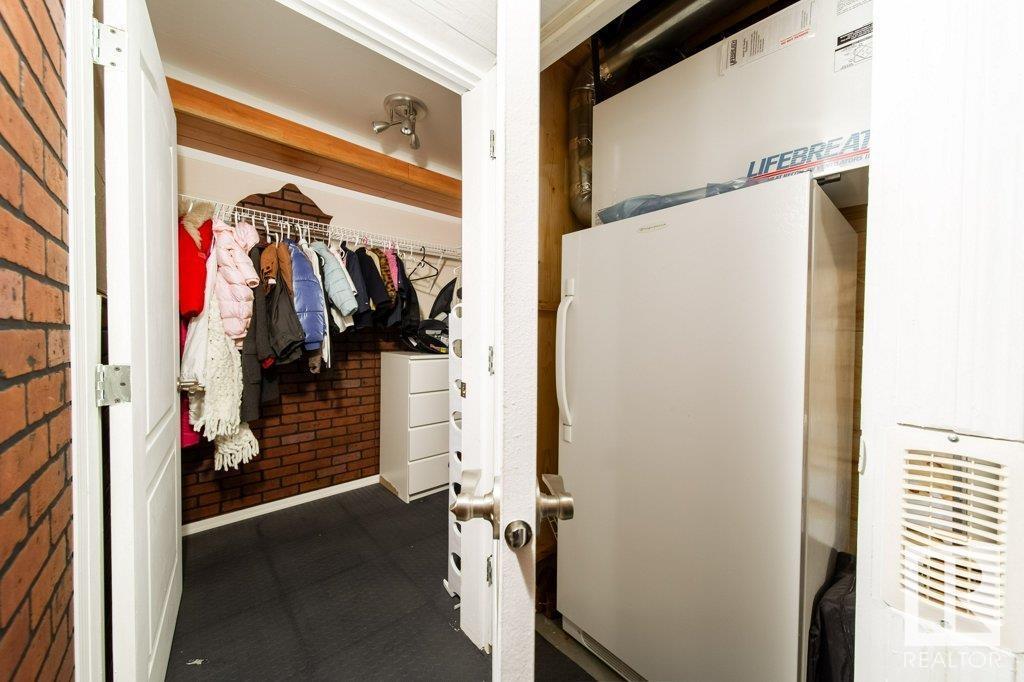2108 Hammond Co Nw Edmonton, Alberta T6M 0J1
Interested?
Contact us for more information

Sally Munro
Associate
www.sallymunro.com/
https://twitter.com/soojandra
https://www.facebook.com/sally.munro1
https://www.linkedin.com/in/sally-munro-56465321/
$369,900
Impeccably maintained Hamptons half duplex with 1450 sq ft plus a fully finished basement. This stunning home welcomes you with an abundance of natural light reflecting off gleaming hardwood floors. Designed with both style and functionality, it features elegant granite countertops and a seamless great-room concept connecting the kitchen, dining area, and family room. Enjoy cozy evenings by the gas fireplace, and take advantage of spacious upper-level bedrooms with walk-in closets and updated paint throughout. The fully finished basement provides ample storage, a laundry area, a family room, and a cold room. Natural gas hookups on the main level, back deck, and basement offer options for a gas stove upgrade or a basement fireplace addition. The expansive back deck overlooks a beautifully treed backyard, creating a peaceful outdoor retreat. Situated on a quiet, family-friendly street, quick access to the Henday, Whitemud, Costco, golf courses, and countless other amenities. Move-in ready and affordable. (id:43352)
Property Details
| MLS® Number | E4413664 |
| Property Type | Single Family |
| Neigbourhood | The Hamptons |
| Amenities Near By | Playground, Public Transit, Schools, Shopping |
| Features | Flat Site, No Back Lane |
| Parking Space Total | 2 |
| Structure | Deck |
Building
| Bathroom Total | 3 |
| Bedrooms Total | 3 |
| Appliances | Dishwasher, Dryer, Garage Door Opener Remote(s), Garage Door Opener, Microwave Range Hood Combo, Refrigerator, Stove, Washer, Window Coverings |
| Basement Development | Finished |
| Basement Type | Full (finished) |
| Constructed Date | 2007 |
| Construction Style Attachment | Semi-detached |
| Fireplace Fuel | Gas |
| Fireplace Present | Yes |
| Fireplace Type | Unknown |
| Half Bath Total | 1 |
| Heating Type | Forced Air |
| Stories Total | 2 |
| Size Interior | 1450.8675 Sqft |
| Type | Duplex |
Parking
| Attached Garage |
Land
| Acreage | No |
| Fence Type | Fence |
| Land Amenities | Playground, Public Transit, Schools, Shopping |
| Size Irregular | 288.74 |
| Size Total | 288.74 M2 |
| Size Total Text | 288.74 M2 |
Rooms
| Level | Type | Length | Width | Dimensions |
|---|---|---|---|---|
| Lower Level | Family Room | 3.47 m | 6.25 m | 3.47 m x 6.25 m |
| Main Level | Living Room | 3.7 m | 6.6 m | 3.7 m x 6.6 m |
| Main Level | Dining Room | 2.85 m | 2.74 m | 2.85 m x 2.74 m |
| Main Level | Kitchen | 2.85 m | 3.79 m | 2.85 m x 3.79 m |
| Upper Level | Primary Bedroom | 3.49 m | 4.69 m | 3.49 m x 4.69 m |
| Upper Level | Bedroom 2 | 2.78 m | 4.08 m | 2.78 m x 4.08 m |
| Upper Level | Bedroom 3 | 3.17 m | 4.67 m | 3.17 m x 4.67 m |
https://www.realtor.ca/real-estate/27652853/2108-hammond-co-nw-edmonton-the-hamptons









































