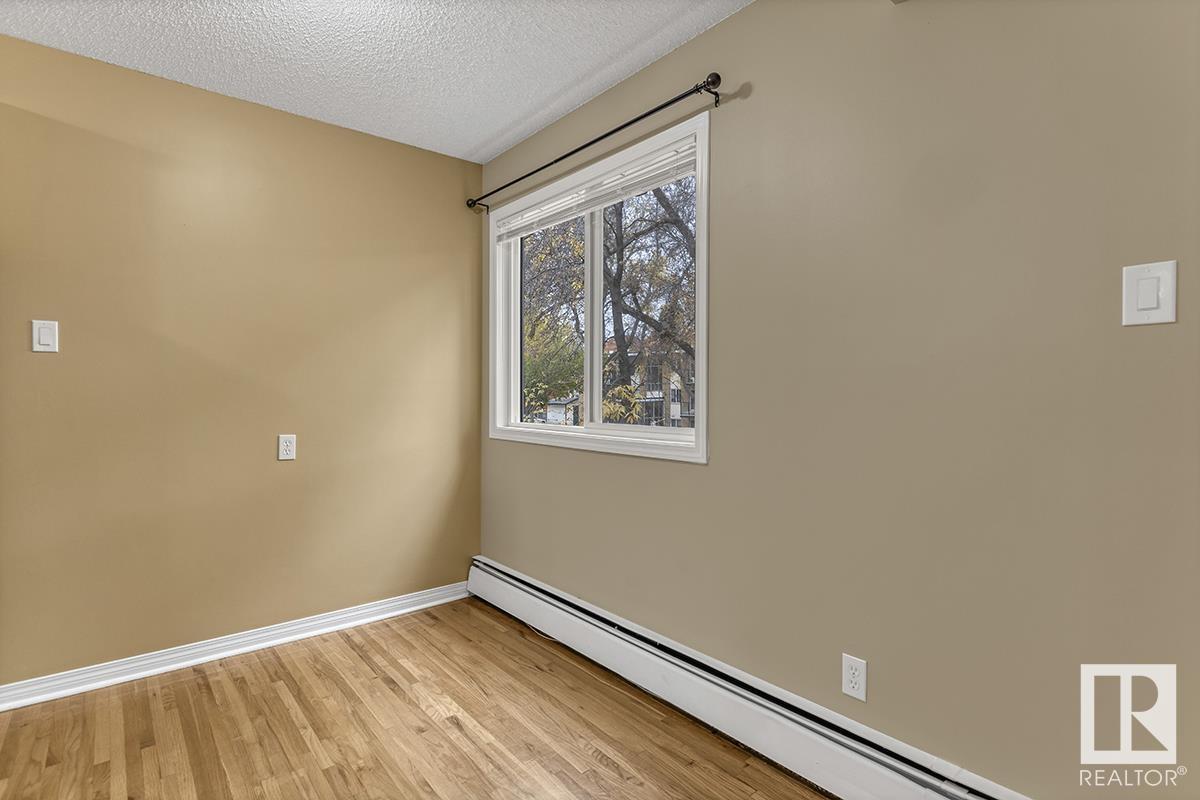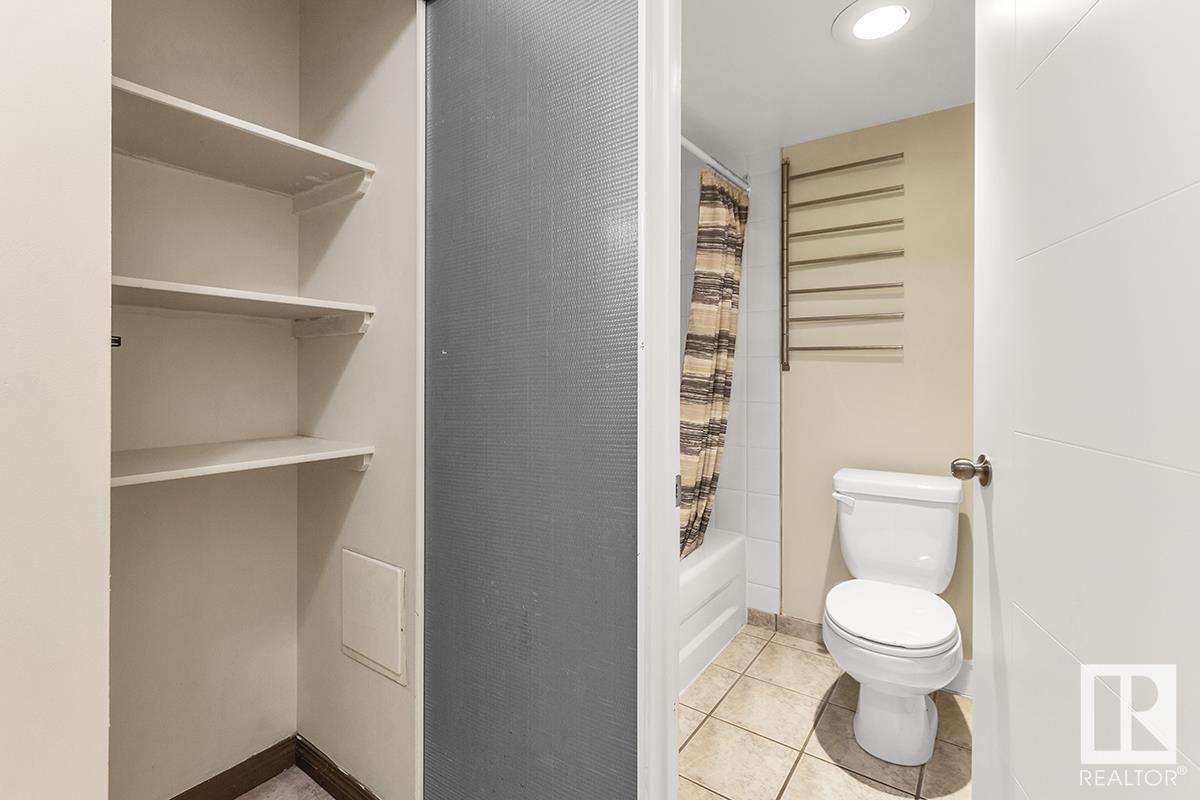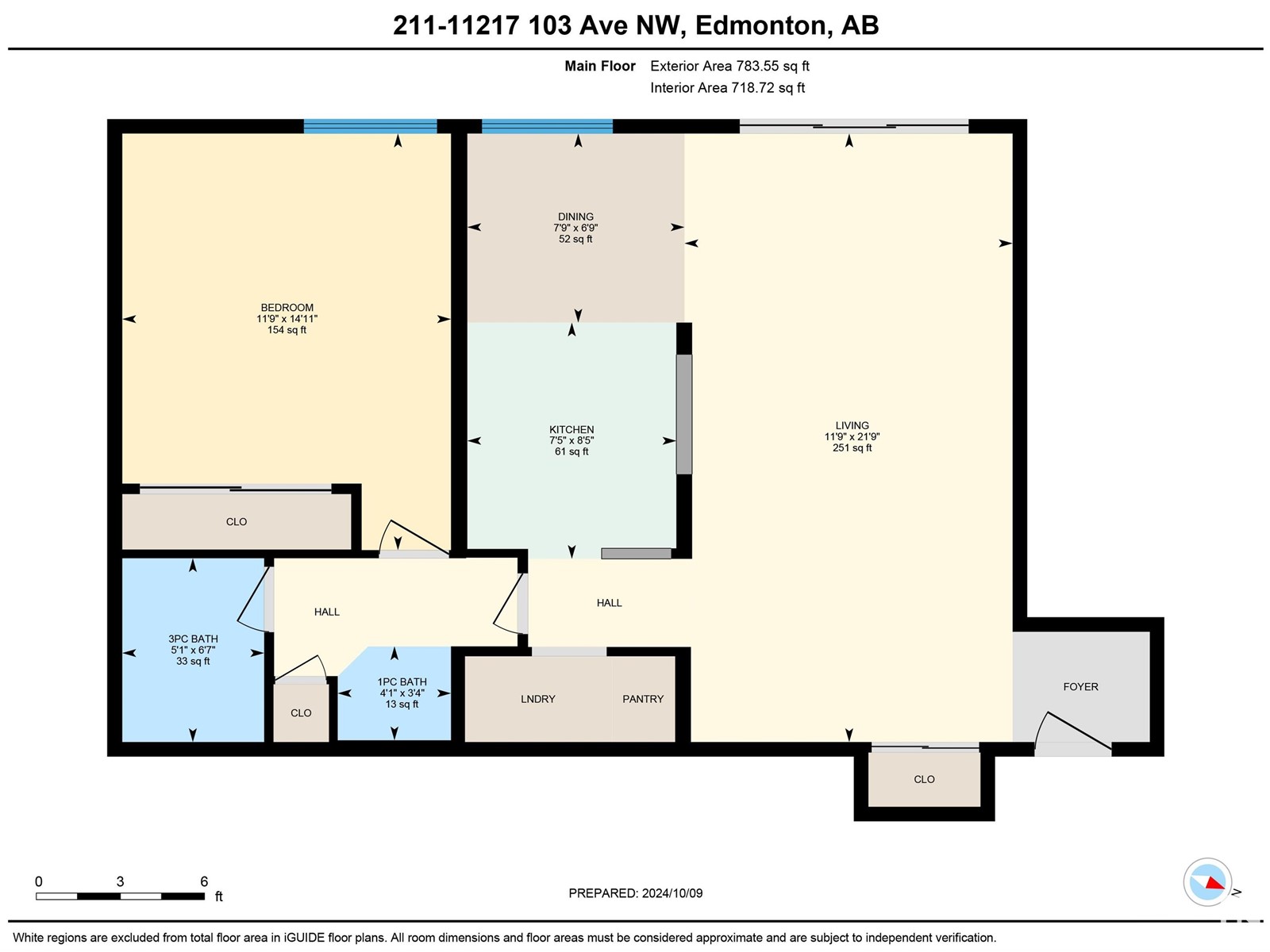#211 11217 103 Av Nw Edmonton, Alberta T5K 2V9
Interested?
Contact us for more information

Darin B. Baxandall
Associate
(780) 467-2897
www.darinbaxandall.com/
https://twitter.com/baxy66
https://www.facebook.com/darinbaxandallremaxelite
https://www.linkedin.com/in/darin-baxandall-75476540/
$164,900Maintenance, Exterior Maintenance, Heat, Insurance, Other, See Remarks, Property Management, Water
$452 Monthly
Maintenance, Exterior Maintenance, Heat, Insurance, Other, See Remarks, Property Management, Water
$452 MonthlyOooh la la this beauty apartment is located minutes from Brewery District & all the wonderful shops and businesses downtown has to offer! Situated on the second floor you'll have marvelous views of the treed lined, quiet street. End of hallway unit for extra soundless moments. Upon entry you'll be fascinated by gleaming hardwood floors and a lovely open concept space. Double glass balcony doors lead to larger, covered balcony. Free flowing layout, very beautiful island that opens to the living room and the kitchen, perfect for entertaining. Cute little dining space and gorgeous cabinets in the kitchen with newer stainless steel appliances. The amount of storage will impress you! Double mirrored closet in the entryway, plus double mirrored laundry area with tons of shelving and storage options. 4 piece bath with cheater door for extra bathroom space. Large master bedroom with huge double mirrored closets. You'll fall in love with this cute little apartment as soon as you walk in, come see for yourself. (id:43352)
Property Details
| MLS® Number | E4409724 |
| Property Type | Single Family |
| Neigbourhood | Oliver |
| Amenities Near By | Golf Course, Playground, Public Transit, Schools, Shopping |
| Features | Private Setting, Lane, No Smoking Home |
Building
| Bathroom Total | 1 |
| Bedrooms Total | 1 |
| Amenities | Vinyl Windows |
| Appliances | Dishwasher, Dryer, Refrigerator, Stove, Washer, Window Coverings |
| Basement Type | None |
| Constructed Date | 1978 |
| Heating Type | Hot Water Radiator Heat |
| Size Interior | 783.505 Sqft |
| Type | Apartment |
Parking
| Stall |
Land
| Acreage | No |
| Land Amenities | Golf Course, Playground, Public Transit, Schools, Shopping |
| Size Irregular | 58.51 |
| Size Total | 58.51 M2 |
| Size Total Text | 58.51 M2 |
Rooms
| Level | Type | Length | Width | Dimensions |
|---|---|---|---|---|
| Main Level | Living Room | 21.7' x 11.7' | ||
| Main Level | Dining Room | 6.7' x 7.7' | ||
| Main Level | Kitchen | 8.4' x 7.5' | ||
| Main Level | Primary Bedroom | 14.9' x 11.7' |
https://www.realtor.ca/real-estate/27524678/211-11217-103-av-nw-edmonton-oliver


































