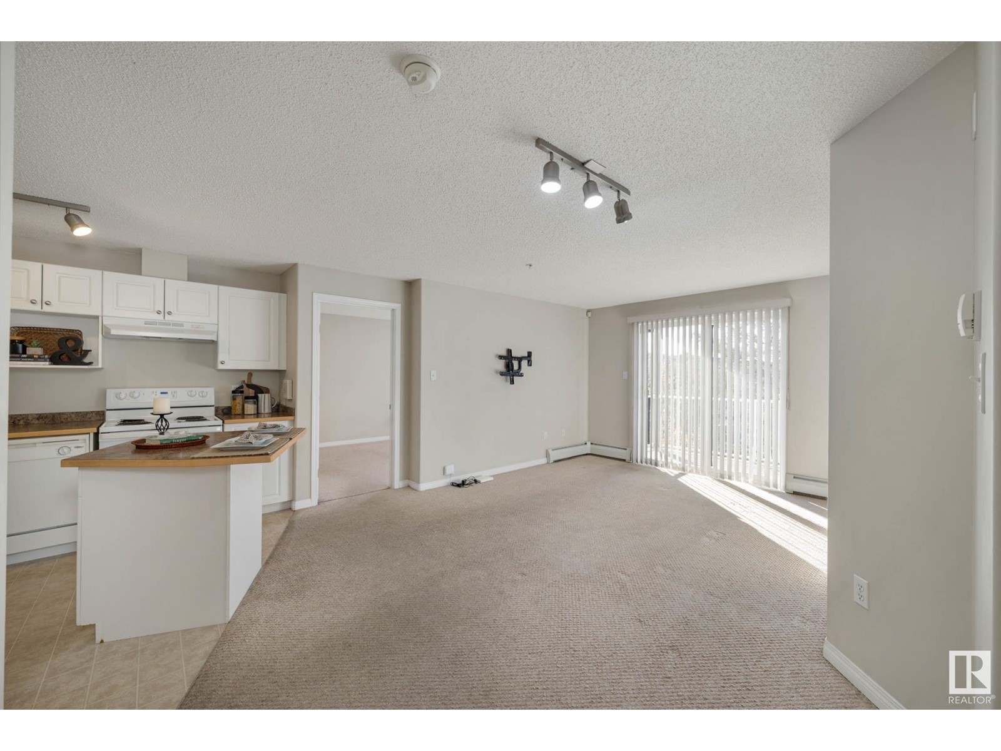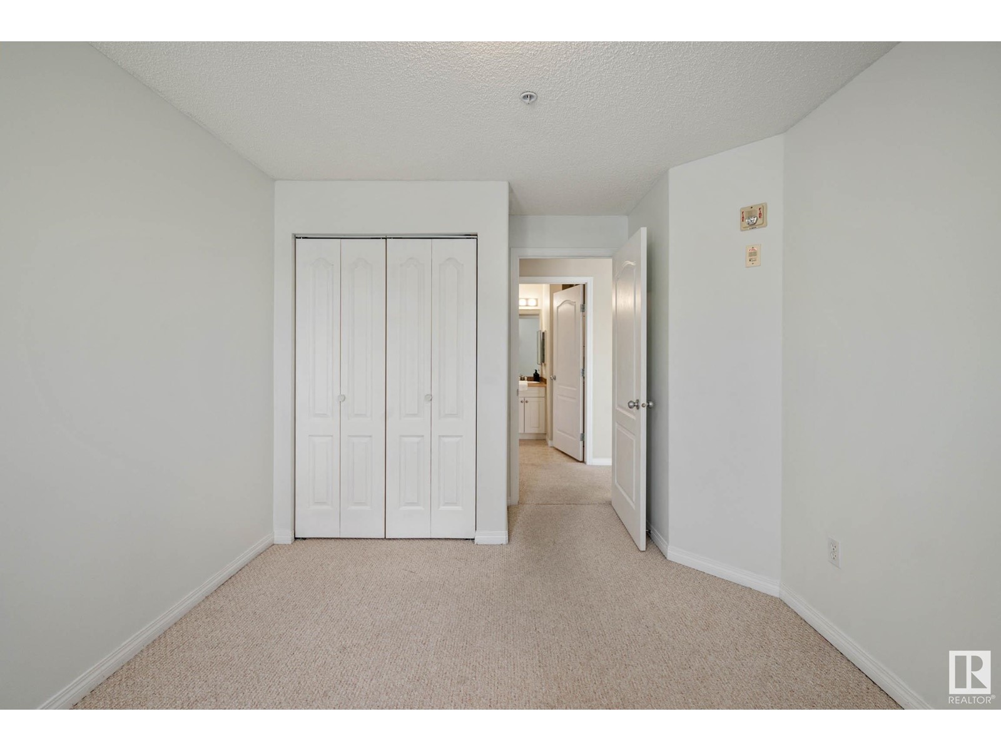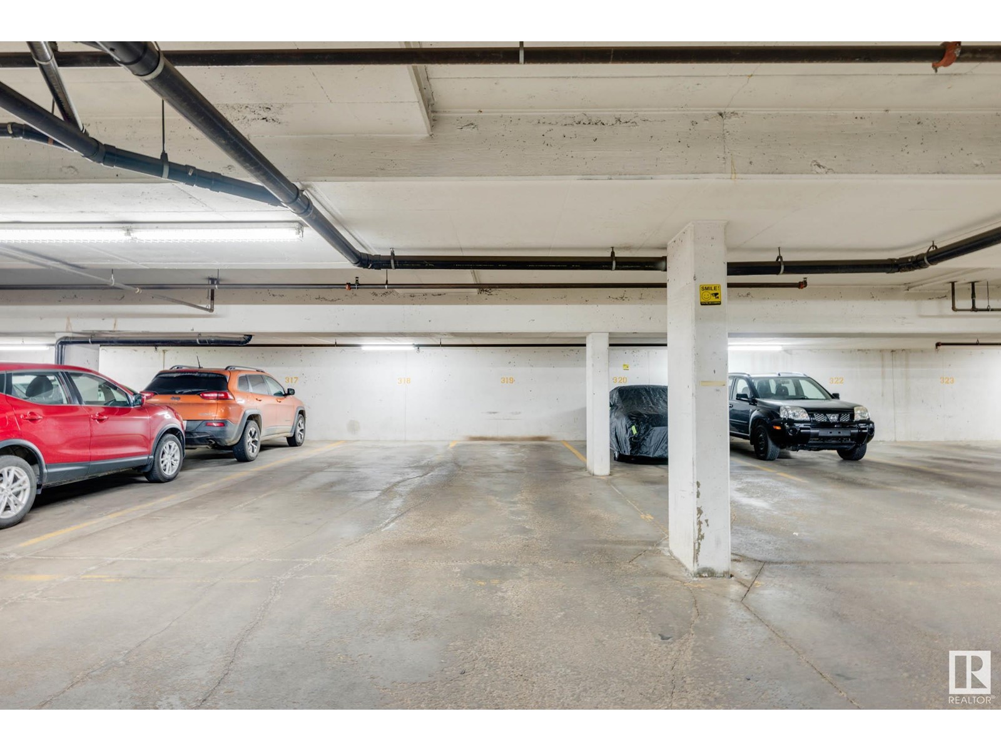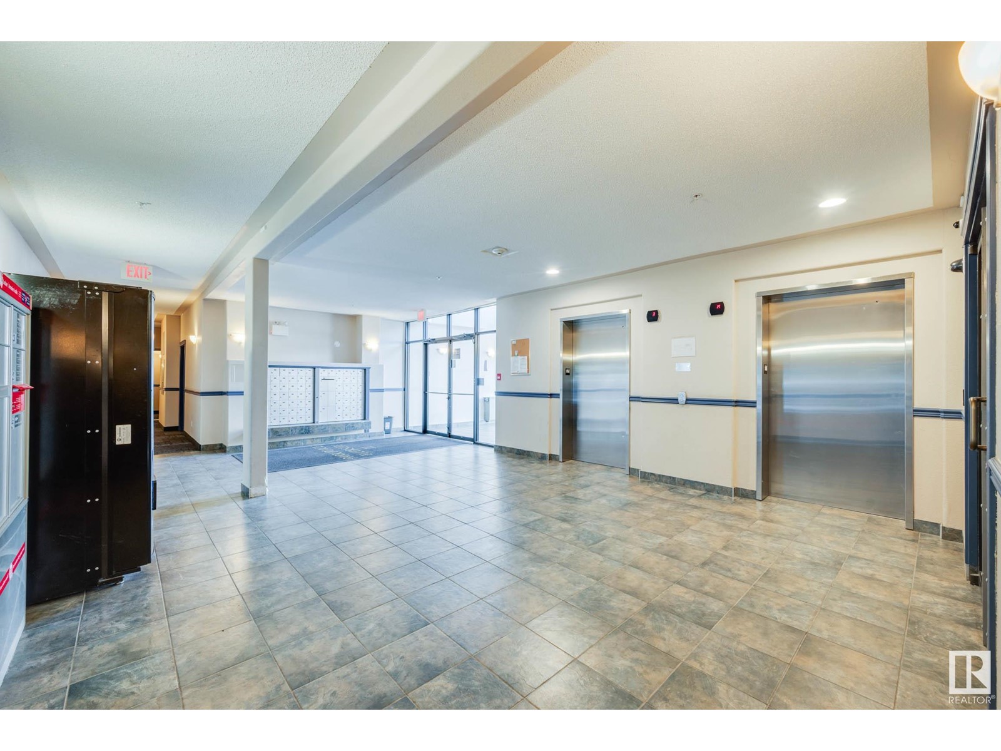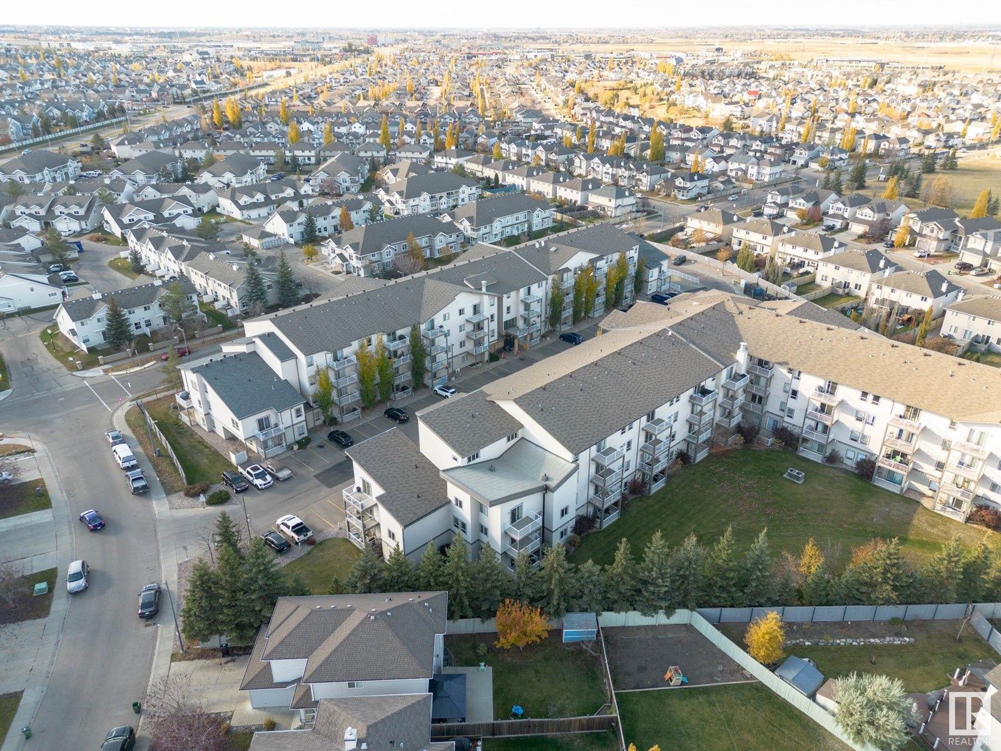#211 155 Edwards Dr Sw Edmonton, Alberta T6X 1N6
Interested?
Contact us for more information

Christy M. Cantera
Associate
(780) 439-7248
https://www.linkedin.com/in/christy-cantera-19b11741/

Sheri Lukawesky
Associate
(780) 439-7248
christycantera.com/
https://www.facebook.com/christycanterarealty
$179,900Maintenance, Exterior Maintenance, Heat, Insurance, Common Area Maintenance, Other, See Remarks, Property Management, Water
$568 Monthly
Maintenance, Exterior Maintenance, Heat, Insurance, Common Area Maintenance, Other, See Remarks, Property Management, Water
$568 MonthlyWelcome to Park Place Ellerslie with this comfortable 2-bedroom, 2 FULL bathroom CONDO unit located on the 2nd floor on this well maintained low-rise complex. STOP RENTING & JUMP INTO OWNERSHIP with this well priced unit that is great for 1st time buyers or investors. Open concept floor plan features private balcony with IN-SUITE laundry & storage. Condo fees include Heat & WaterPLUSin-complex fitness roomPriceless! Secured & HEATED UNDERGROUND TANDEM parking stall can accommodate 2 CARS, plus the complex offers ample visitor parking. Amazing location with shops, parks, groceries, South Edmonton Common & all local amenities a hop away. Smooth-sail commuting with easy access to Calgary Trail & Anthony Henday. Dont miss out on this AMAZING OPPORTUNITY! (id:43352)
Property Details
| MLS® Number | E4412201 |
| Property Type | Single Family |
| Neigbourhood | Ellerslie |
| Amenities Near By | Airport, Golf Course, Playground, Public Transit, Schools, Shopping |
| Community Features | Public Swimming Pool |
| Features | See Remarks, Flat Site, No Animal Home, No Smoking Home |
| Parking Space Total | 2 |
Building
| Bathroom Total | 2 |
| Bedrooms Total | 2 |
| Amenities | Vinyl Windows |
| Appliances | Dishwasher, Hood Fan, Refrigerator, Washer/dryer Stack-up, Stove, Window Coverings |
| Basement Type | None |
| Constructed Date | 2005 |
| Fire Protection | Smoke Detectors |
| Heating Type | Baseboard Heaters, Hot Water Radiator Heat |
| Size Interior | 825.8072 Sqft |
| Type | Apartment |
Parking
| Heated Garage | |
| Underground |
Land
| Acreage | No |
| Land Amenities | Airport, Golf Course, Playground, Public Transit, Schools, Shopping |
| Size Irregular | 81.08 |
| Size Total | 81.08 M2 |
| Size Total Text | 81.08 M2 |
Rooms
| Level | Type | Length | Width | Dimensions |
|---|---|---|---|---|
| Main Level | Living Room | 4.43 m | 4.23 m | 4.43 m x 4.23 m |
| Main Level | Kitchen | 3.28 m | 2.27 m | 3.28 m x 2.27 m |
| Main Level | Primary Bedroom | 4.31 m | 2.95 m | 4.31 m x 2.95 m |
| Main Level | Bedroom 2 | 4.24 m | 3.32 m | 4.24 m x 3.32 m |
| Main Level | Laundry Room | Measurements not available |
https://www.realtor.ca/real-estate/27600237/211-155-edwards-dr-sw-edmonton-ellerslie








