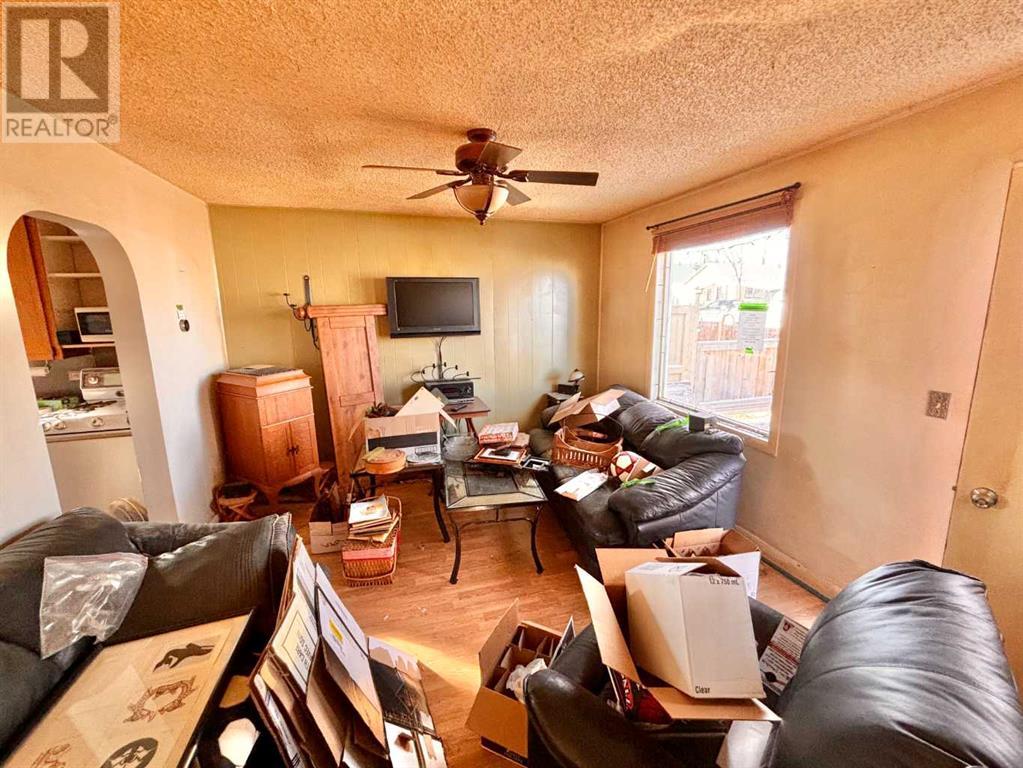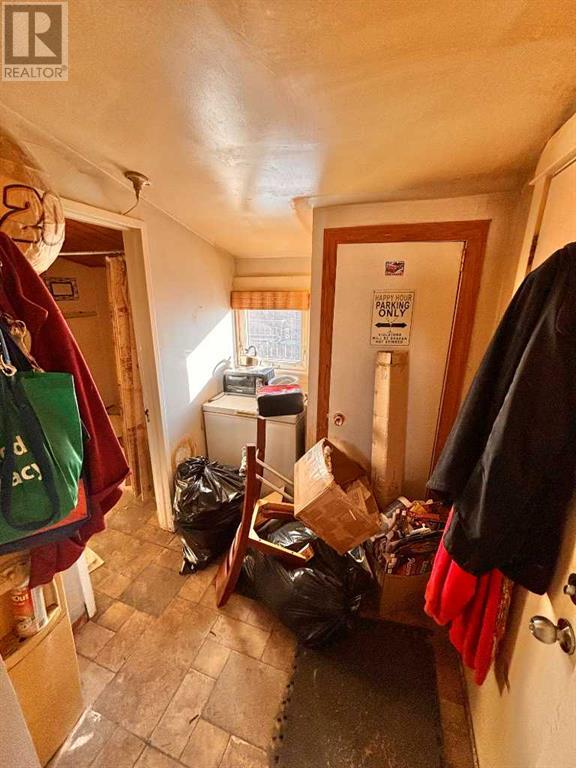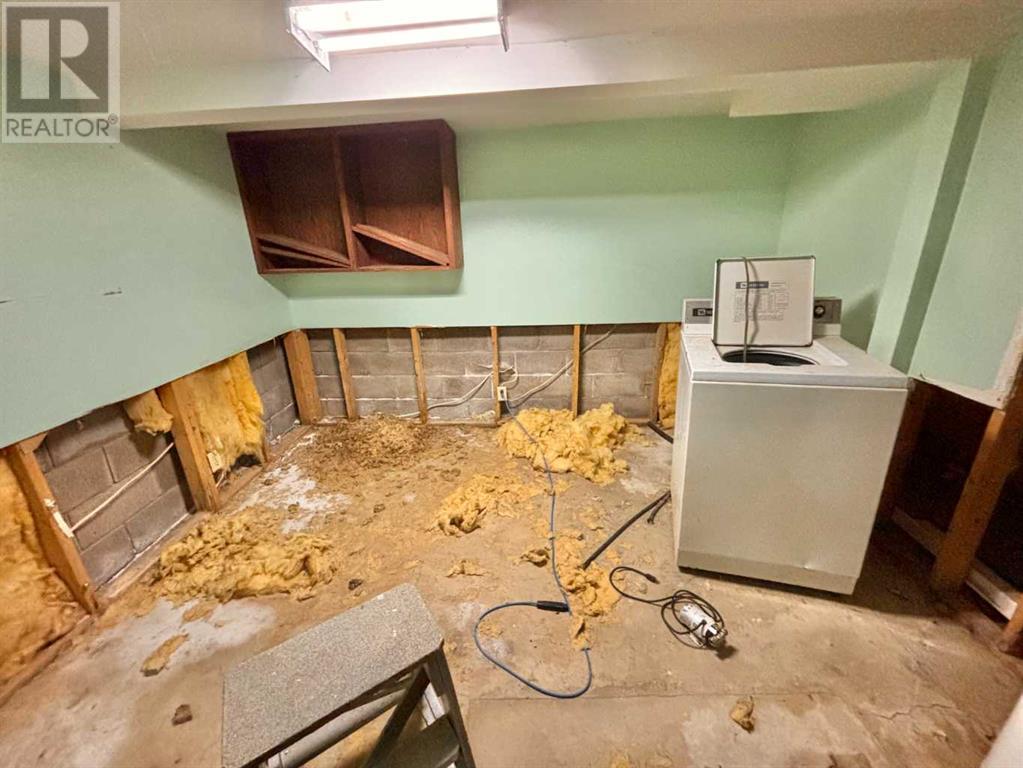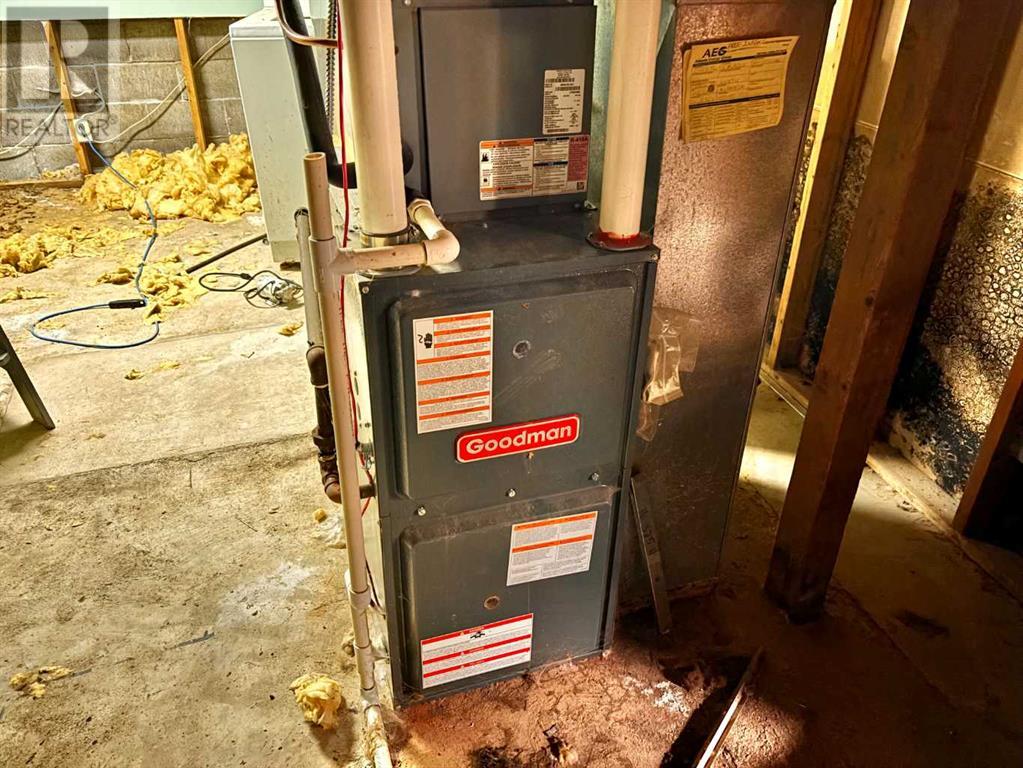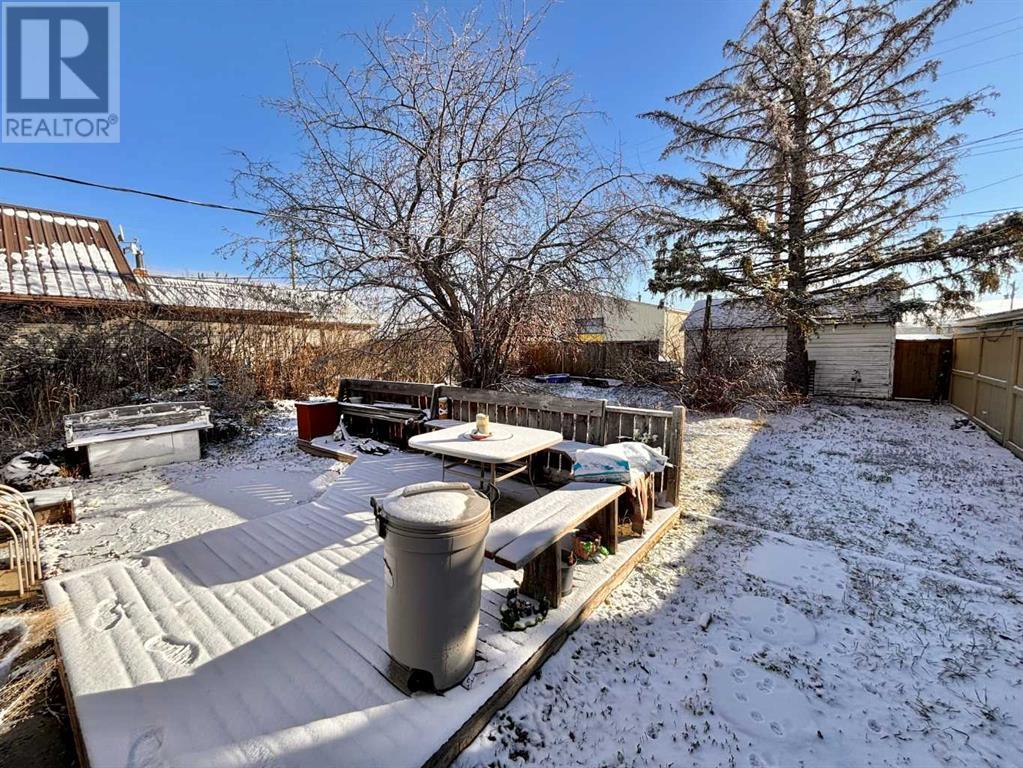211 2 Street N Vulcan, Alberta T0L 2B0
Interested?
Contact us for more information

Chuck Gulyas
Associate
(403) 328-2221
www.lethbridgehome.com/
www.facebook.com/chuckgulyasremax
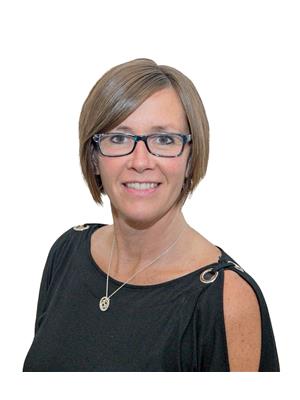
Kristina Sillito
Associate
(403) 328-2221
www.lethbridgehometeam.com/
www.facebook.com/chuckgulyasremax
$105,000
1950 bungalow sold "as-is where-is on completion" Almost 800 sq. ft. on a large treed lot in central Vulcan with potential to either renovate or rebuild. 2 bedrooms, 1 bathroom, updated kitchen and a usable cinder block basement. Large back yard accessable from the kitchen leads to a grade level deck and the single detached garage with lane access. Newer high efficient furnace works great. What else can you buy in this price range? Call your REALTOR®? today! (id:43352)
Property Details
| MLS® Number | A2180066 |
| Property Type | Single Family |
| Amenities Near By | Golf Course, Park, Playground, Schools, Shopping |
| Community Features | Golf Course Development |
| Features | See Remarks, Back Lane |
| Parking Space Total | 2 |
| Plan | 7000ag |
| Structure | None |
Building
| Bathroom Total | 1 |
| Bedrooms Above Ground | 2 |
| Bedrooms Total | 2 |
| Appliances | See Remarks |
| Architectural Style | Bungalow |
| Basement Development | Unfinished |
| Basement Type | Partial (unfinished) |
| Constructed Date | 1950 |
| Construction Style Attachment | Detached |
| Cooling Type | Central Air Conditioning |
| Exterior Finish | Wood Siding |
| Flooring Type | Carpeted, Laminate, Linoleum |
| Foundation Type | Block |
| Heating Type | Forced Air |
| Stories Total | 1 |
| Size Interior | 795 Sqft |
| Total Finished Area | 795 Sqft |
| Type | House |
Parking
| Detached Garage | 1 |
Land
| Acreage | No |
| Fence Type | Partially Fenced |
| Land Amenities | Golf Course, Park, Playground, Schools, Shopping |
| Size Depth | 35.05 M |
| Size Frontage | 15.24 M |
| Size Irregular | 534.16 |
| Size Total | 534.16 M2|4,051 - 7,250 Sqft |
| Size Total Text | 534.16 M2|4,051 - 7,250 Sqft |
| Zoning Description | R-l |
Rooms
| Level | Type | Length | Width | Dimensions |
|---|---|---|---|---|
| Main Level | Bedroom | 3.32 M x 3.13 M | ||
| Main Level | Living Room | 3.53 M x 4.05 M | ||
| Main Level | Other | 3.50 M x 4.05 M | ||
| Main Level | Primary Bedroom | 3.53 M x 3.13 M | ||
| Main Level | 4pc Bathroom | .00 M x .00 M |
https://www.realtor.ca/real-estate/27665856/211-2-street-n-vulcan












