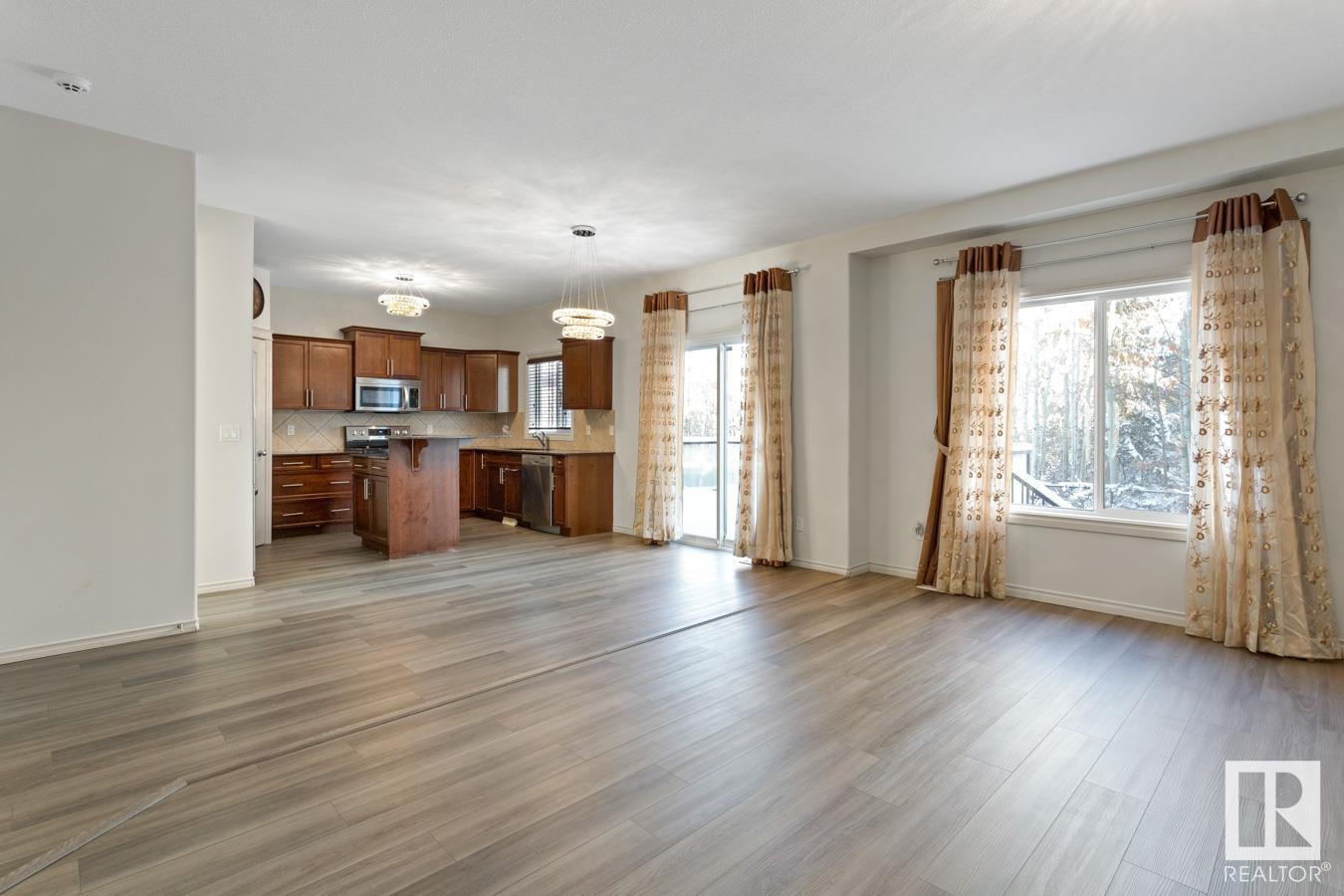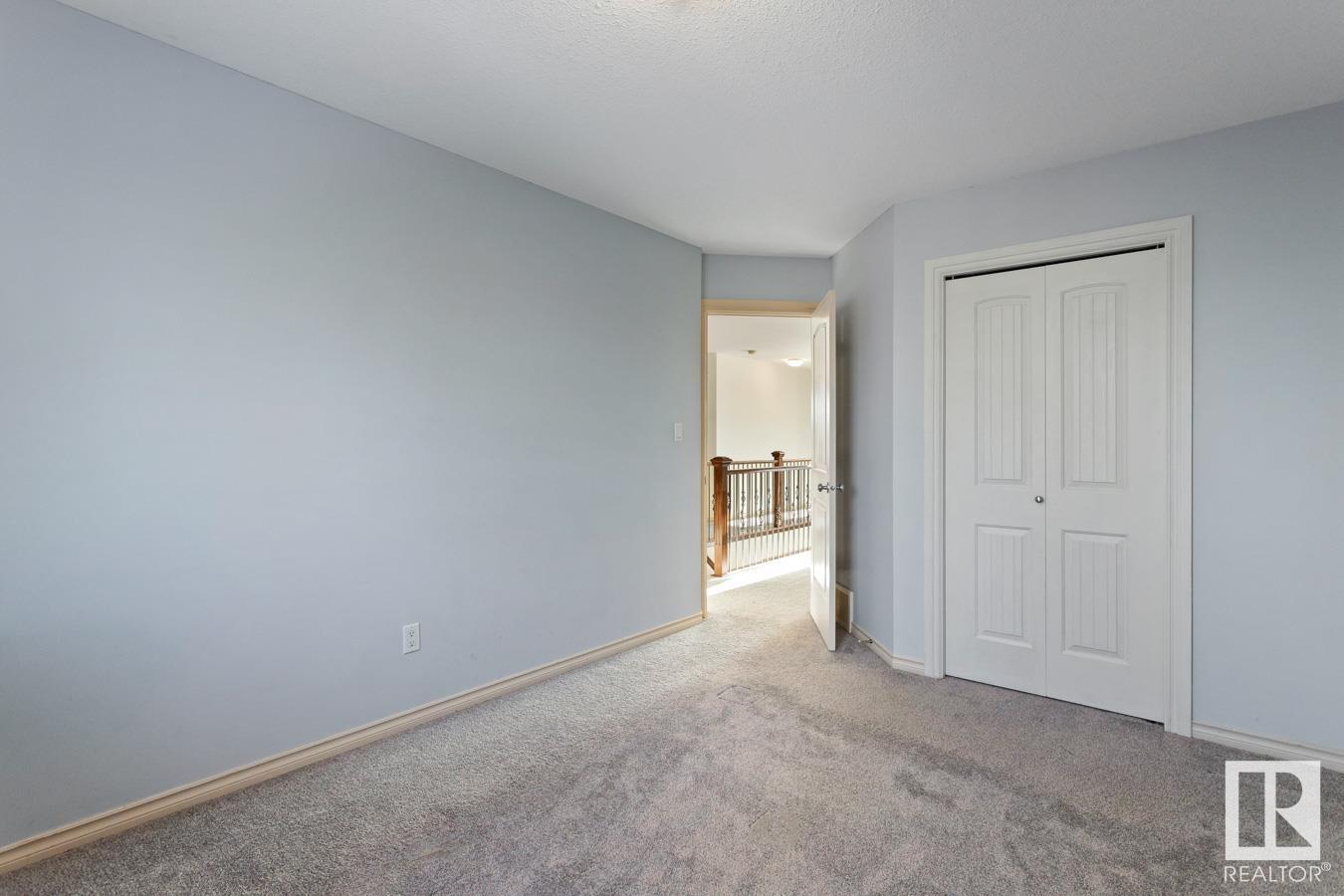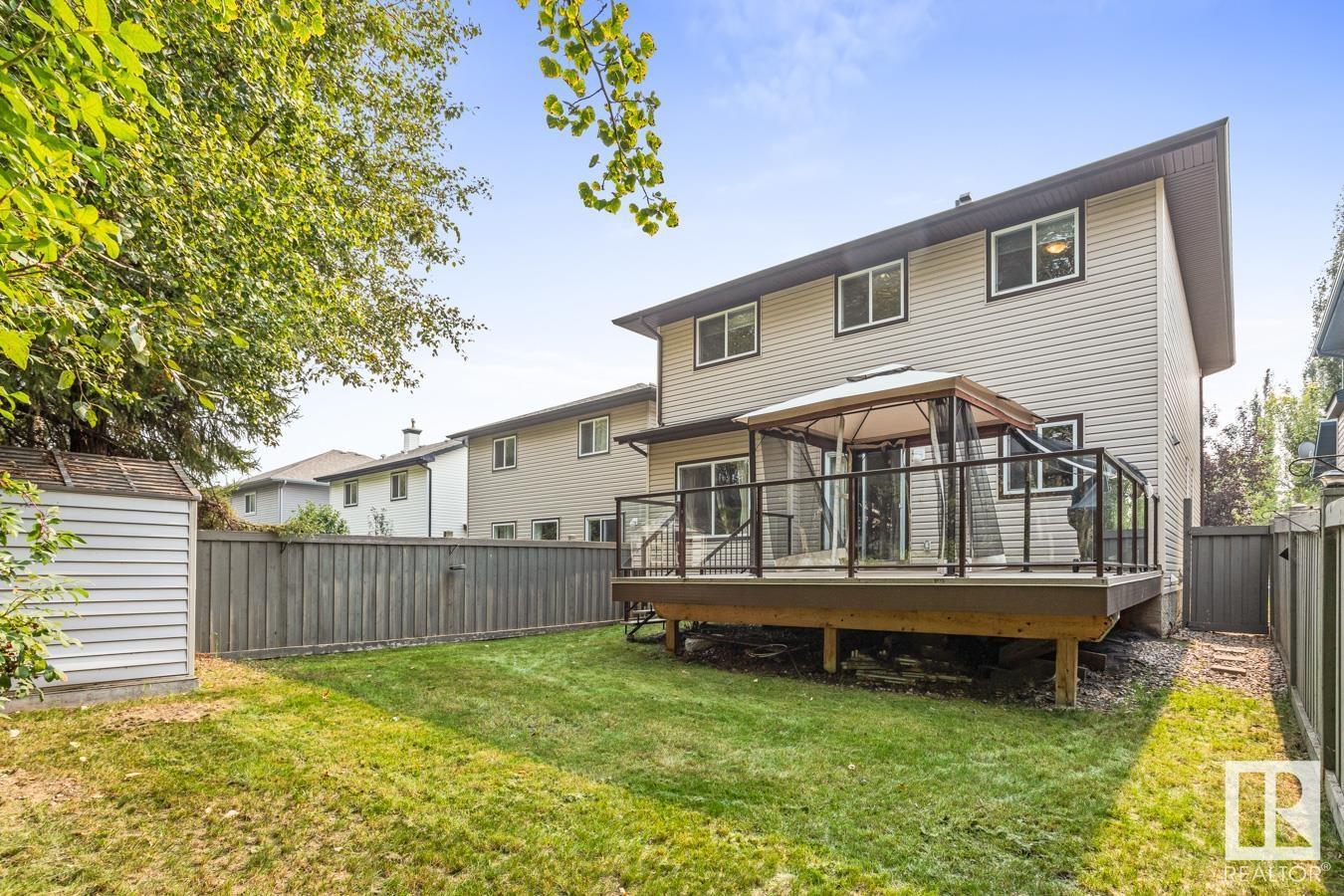3 Bedroom
3 Bathroom
2371.2895 sqft
Fireplace
Central Air Conditioning
Forced Air
$584,900
PRIVATE BACK YARD! TREED RAVINE LOCATION IN THE HAMPTONS! This 2371 Sq Ft , 2 ST home is now available for your family! Classically styled, featuring 3 upper bedrooms, a bonus room with a vaulted ceiling (currently a 4th bedroom), a 4 piece ensuite & a 4 piece family bath. The main floor has a large living room with soaring ceilings adjacent to the dining room, a gorgeous kitchen with an abundance of cabinets, an island, granite counters and breakfast nook. There is a main floor family room with a gas fireplace, a separate den and completing this level is a 2 piece washroom & laundry room. Upgrades include flooring, HWT, Furnace plus central air to keep you comfortable all summer long. The basement is unfinished. Well maintained & super clean. Park in the double attached garage. Situated on a landscaped yard with a large deck. Located in The Hamptons, a terrific family oriented community with great schools, public transportation, shopping & much more. A Great Place to Call Home! (id:43352)
Property Details
|
MLS® Number
|
E4413241 |
|
Property Type
|
Single Family |
|
Neigbourhood
|
The Hamptons |
|
Amenities Near By
|
Park, Public Transit, Schools, Shopping |
|
Community Features
|
Public Swimming Pool |
|
Features
|
Exterior Walls- 2x6", No Animal Home, No Smoking Home |
|
Parking Space Total
|
4 |
|
Structure
|
Deck |
Building
|
Bathroom Total
|
3 |
|
Bedrooms Total
|
3 |
|
Amenities
|
Vinyl Windows |
|
Appliances
|
Dishwasher, Dryer, Fan, Garage Door Opener Remote(s), Garage Door Opener, Microwave Range Hood Combo, Refrigerator, Storage Shed, Stove, Washer, Window Coverings |
|
Basement Development
|
Unfinished |
|
Basement Type
|
Full (unfinished) |
|
Ceiling Type
|
Vaulted |
|
Constructed Date
|
2007 |
|
Construction Style Attachment
|
Detached |
|
Cooling Type
|
Central Air Conditioning |
|
Fire Protection
|
Smoke Detectors |
|
Fireplace Fuel
|
Gas |
|
Fireplace Present
|
Yes |
|
Fireplace Type
|
Unknown |
|
Half Bath Total
|
1 |
|
Heating Type
|
Forced Air |
|
Stories Total
|
2 |
|
Size Interior
|
2371.2895 Sqft |
|
Type
|
House |
Parking
Land
|
Acreage
|
No |
|
Fence Type
|
Fence |
|
Land Amenities
|
Park, Public Transit, Schools, Shopping |
Rooms
| Level |
Type |
Length |
Width |
Dimensions |
|
Main Level |
Living Room |
3.59 m |
4.25 m |
3.59 m x 4.25 m |
|
Main Level |
Dining Room |
3.59 m |
3.08 m |
3.59 m x 3.08 m |
|
Main Level |
Kitchen |
2.7 m |
4.28 m |
2.7 m x 4.28 m |
|
Main Level |
Family Room |
4.45 m |
5.23 m |
4.45 m x 5.23 m |
|
Main Level |
Den |
2.51 m |
2.99 m |
2.51 m x 2.99 m |
|
Main Level |
Breakfast |
2.29 m |
4.7 m |
2.29 m x 4.7 m |
|
Upper Level |
Primary Bedroom |
3.73 m |
4.71 m |
3.73 m x 4.71 m |
|
Upper Level |
Bedroom 2 |
3.05 m |
4.51 m |
3.05 m x 4.51 m |
|
Upper Level |
Bedroom 3 |
2.78 m |
3.61 m |
2.78 m x 3.61 m |
|
Upper Level |
Bonus Room |
4.06 m |
5.15 m |
4.06 m x 5.15 m |
https://www.realtor.ca/real-estate/27635725/21152-46-av-nw-edmonton-the-hamptons







































