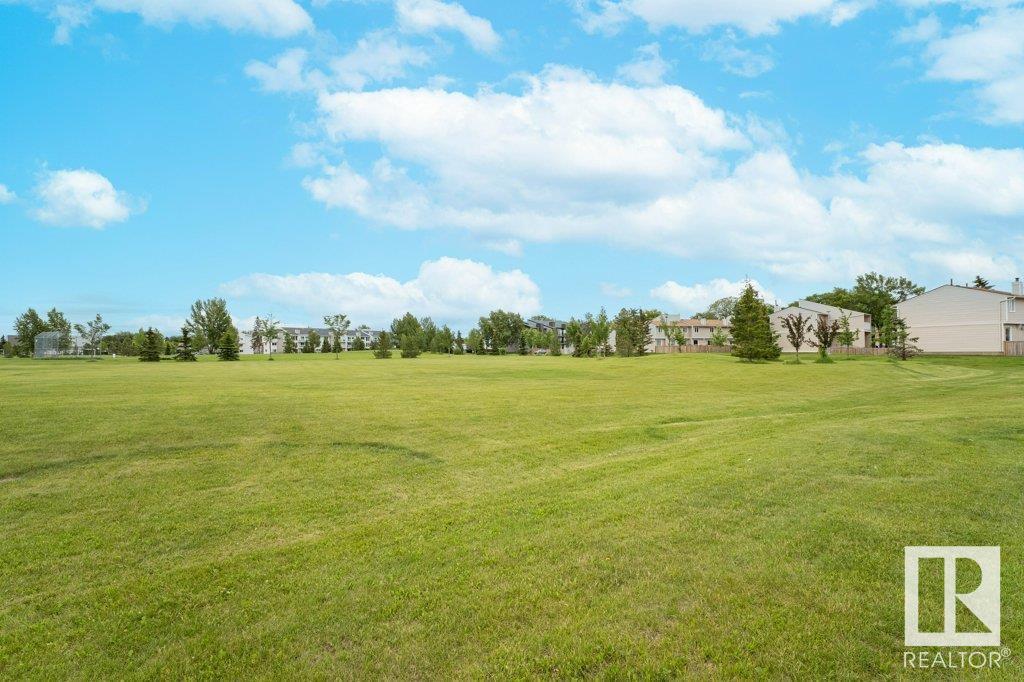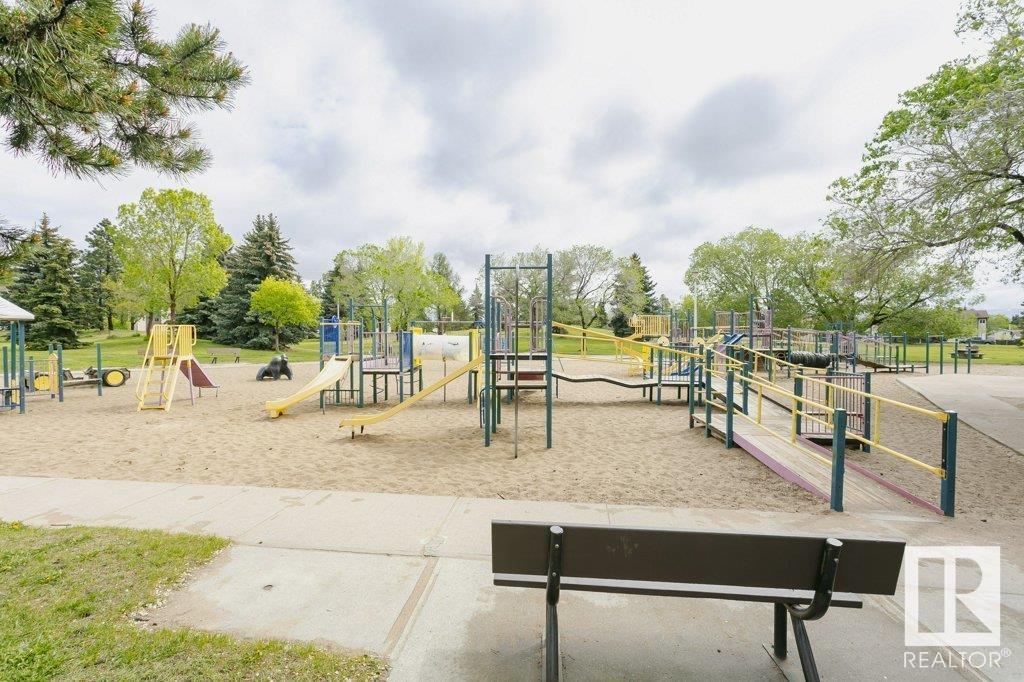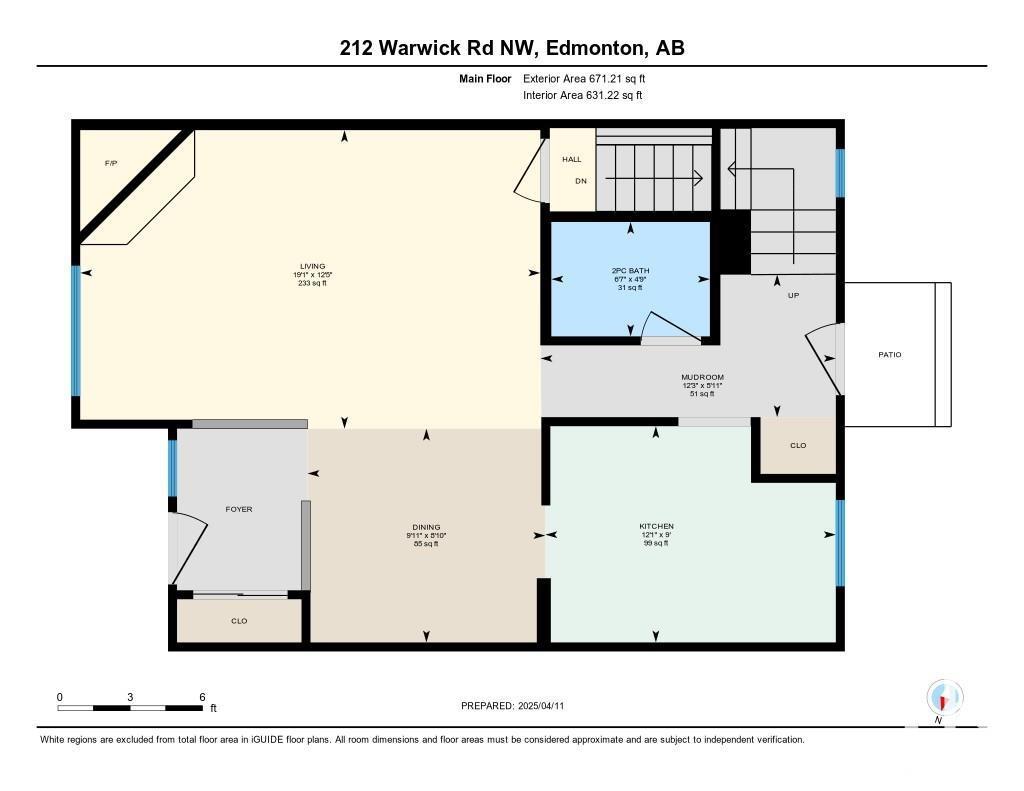212 Warwick Rd Nw Edmonton, Alberta T5X 4P8
Interested?
Contact us for more information

Norm Cholak
Associate
(780) 439-7248
www.normcholak.com/
https://twitter.com/ncholakrealtor?lang=en
https://www.facebook.com/NormCholakEdmontonRealtor/
https://www.linkedin.com/in/normcholakrealtor/
$209,800Maintenance, Exterior Maintenance, Property Management, Other, See Remarks
$408.85 Monthly
Maintenance, Exterior Maintenance, Property Management, Other, See Remarks
$408.85 MonthlyCharming 1250+ SQFT 2-storey Townhouse in the Dunluce neighborhood with 3 bedrooms, updated 1.5 baths, and a partially finished basement. This home features a cozy living room with a wood-burning fireplace, kitchen with Stainless Steel appliances, Newer Cabinets and Countertops, Farmhouse Sink, and a dining area. Upstairs, you'll find 3 bedrooms and a 4-piece bath, accessible from the Primary Suite. The basement includes a recreation room, laundry, and roughed-in plumbing for bathroom. Outside, a fenced yard with raised garden beds and a patio offers a perfect spot for summer enjoyment. Additional upgrades like laminate flooring, paint and baseboards make this home move-in ready. Conveniently located near parks, schools, shops, and public transportation, this property is ideal for first-time buyers or investors. Don't miss out on this gem! (id:43352)
Property Details
| MLS® Number | E4430444 |
| Property Type | Single Family |
| Neigbourhood | Dunluce |
| Amenities Near By | Playground, Public Transit, Schools |
| Features | Lane |
| Structure | Patio(s) |
Building
| Bathroom Total | 2 |
| Bedrooms Total | 3 |
| Appliances | Dishwasher, Dryer, Microwave, Refrigerator, Stove, Washer, Window Coverings |
| Basement Development | Partially Finished |
| Basement Type | Full (partially Finished) |
| Constructed Date | 1979 |
| Construction Style Attachment | Attached |
| Fireplace Fuel | Wood |
| Fireplace Present | Yes |
| Fireplace Type | Corner |
| Half Bath Total | 1 |
| Heating Type | Forced Air |
| Stories Total | 2 |
| Size Interior | 1292 Sqft |
| Type | Row / Townhouse |
Parking
| Stall |
Land
| Acreage | No |
| Fence Type | Fence |
| Land Amenities | Playground, Public Transit, Schools |
| Size Irregular | 228.59 |
| Size Total | 228.59 M2 |
| Size Total Text | 228.59 M2 |
Rooms
| Level | Type | Length | Width | Dimensions |
|---|---|---|---|---|
| Basement | Laundry Room | 2.44 m | 3.51 m | 2.44 m x 3.51 m |
| Basement | Recreation Room | 6.38 m | 4.36 m | 6.38 m x 4.36 m |
| Basement | Storage | 3.38 m | 1.13 m | 3.38 m x 1.13 m |
| Basement | Utility Room | 1.73 m | 2.53 m | 1.73 m x 2.53 m |
| Basement | Other | 1.89 m | 1.01 m | 1.89 m x 1.01 m |
| Main Level | Living Room | 3.78 m | 5.82 m | 3.78 m x 5.82 m |
| Main Level | Dining Room | 2.71 m | 3.01 m | 2.71 m x 3.01 m |
| Main Level | Kitchen | 2.74 m | 3.68 m | 2.74 m x 3.68 m |
| Main Level | Mud Room | 1.81 m | 3.74 m | 1.81 m x 3.74 m |
| Upper Level | Primary Bedroom | 4.63 m | 4.65 m | 4.63 m x 4.65 m |
| Upper Level | Bedroom 2 | 2.9 m | 2.9 m | 2.9 m x 2.9 m |
| Upper Level | Bedroom 3 | 3.48 m | 2.89 m | 3.48 m x 2.89 m |
https://www.realtor.ca/real-estate/28157147/212-warwick-rd-nw-edmonton-dunluce


















































