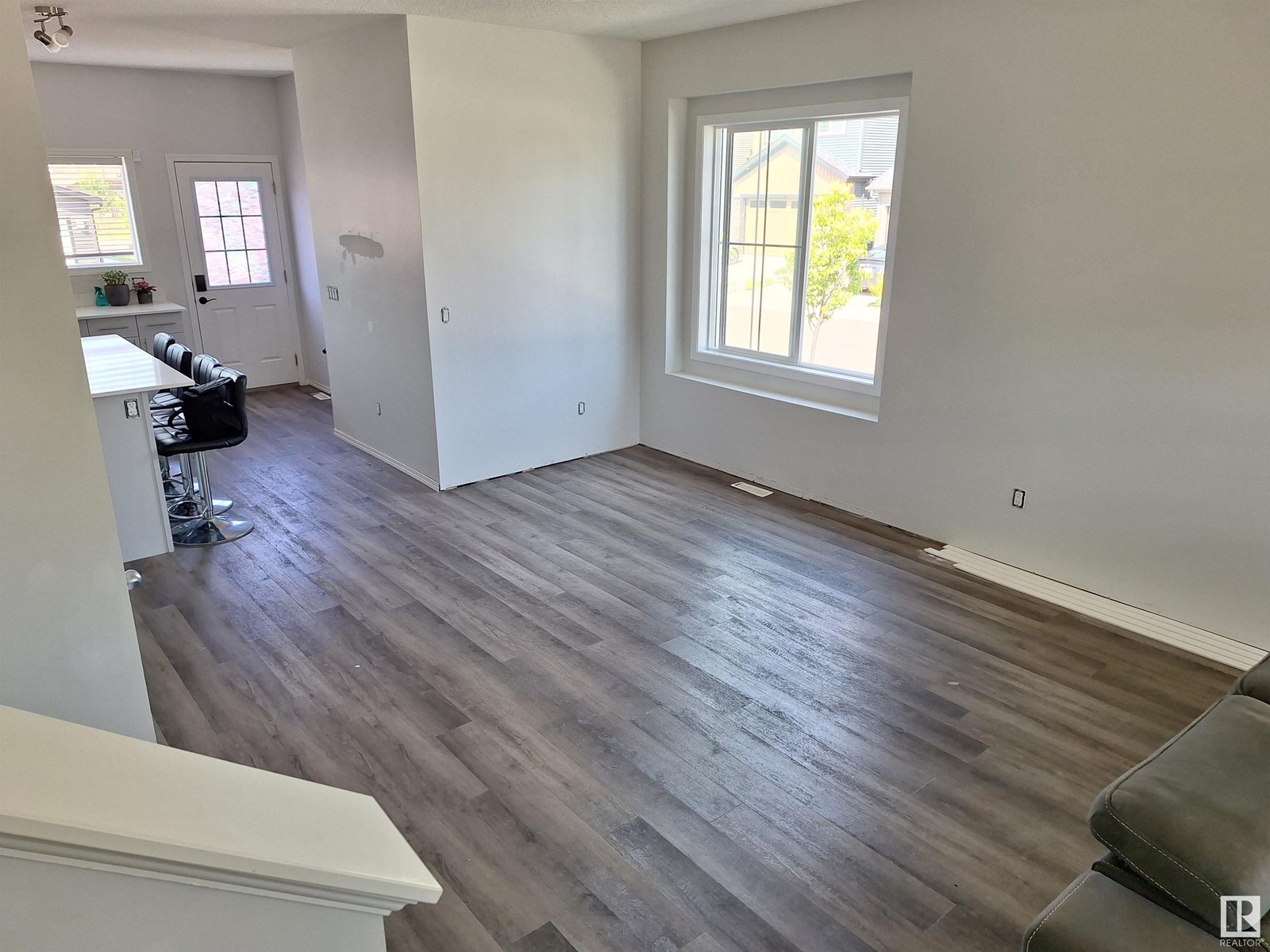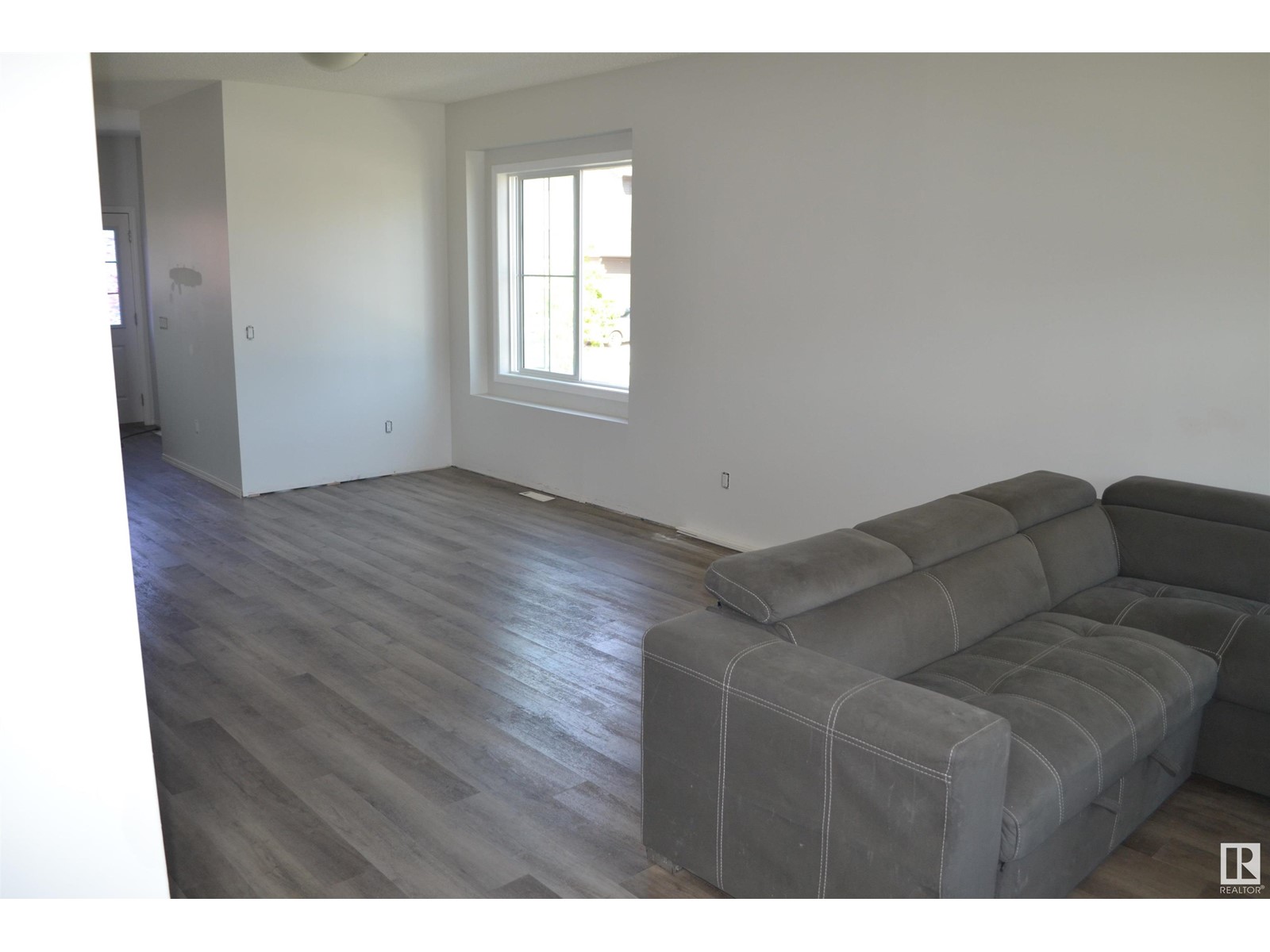3 Bedroom
3 Bathroom
1476.9161 sqft
Forced Air
$439,900
Welcome to this exquisite two-storey residence located in Graydon Hills, one of Edmonton's most desirable southwest communities! This prime location provides easy access to schools, parks, recreational amenities, public transit, and the airport. Inside, the main floor boasts a 9-foot ceiling and a welcoming foyer with convenient coat hooks, leading to a bright and cozy great room enhanced by large front windows. The main level is adorned with luxury vinyl plank flooring throughout. The kitchen is truly a delight, featuring quartz countertops, a corner pantry, ample ceiling-height cabinetry, and stainless-steel appliances. A rear entry opens to an elegant wooden deck in the backyard, equipped with a disabled lift. The parking pad allows for the option of a detached two-car garage. The second floor offers three bedrooms and a bonus room, with the master suite showcasing a 4-piece ensuite and a generous walk-in closet. Two additional bedrooms and a laundry room complete this level. Make this your HOME. (id:43352)
Property Details
|
MLS® Number
|
E4397423 |
|
Property Type
|
Single Family |
|
Neigbourhood
|
Graydon Hill |
|
Amenities Near By
|
Airport, Playground, Public Transit, Schools |
|
Features
|
Corner Site, See Remarks, Lane, No Animal Home, No Smoking Home, Recreational |
Building
|
Bathroom Total
|
3 |
|
Bedrooms Total
|
3 |
|
Amenities
|
Ceiling - 9ft |
|
Appliances
|
Dishwasher, Dryer, Microwave Range Hood Combo, Refrigerator, Stove, Washer |
|
Basement Development
|
Partially Finished |
|
Basement Type
|
Full (partially Finished) |
|
Constructed Date
|
2019 |
|
Construction Style Attachment
|
Detached |
|
Half Bath Total
|
1 |
|
Heating Type
|
Forced Air |
|
Stories Total
|
2 |
|
Size Interior
|
1476.9161 Sqft |
|
Type
|
House |
Parking
Land
|
Acreage
|
No |
|
Land Amenities
|
Airport, Playground, Public Transit, Schools |
|
Surface Water
|
Ponds |
Rooms
| Level |
Type |
Length |
Width |
Dimensions |
|
Main Level |
Living Room |
|
|
3.89 5.34 |
|
Main Level |
Dining Room |
|
|
3.94 2.80 |
|
Main Level |
Kitchen |
|
|
4.36 3.82 |
|
Upper Level |
Primary Bedroom |
|
|
3.25 3.17 |
|
Upper Level |
Bedroom 2 |
|
|
2.83 3.36 |
|
Upper Level |
Bedroom 3 |
|
|
2.82 3.50 |
|
Upper Level |
Bonus Room |
|
|
3.56 2.71 |
https://www.realtor.ca/real-estate/27168625/2127-graydon-hill-cres-sw-edmonton-graydon-hill





























