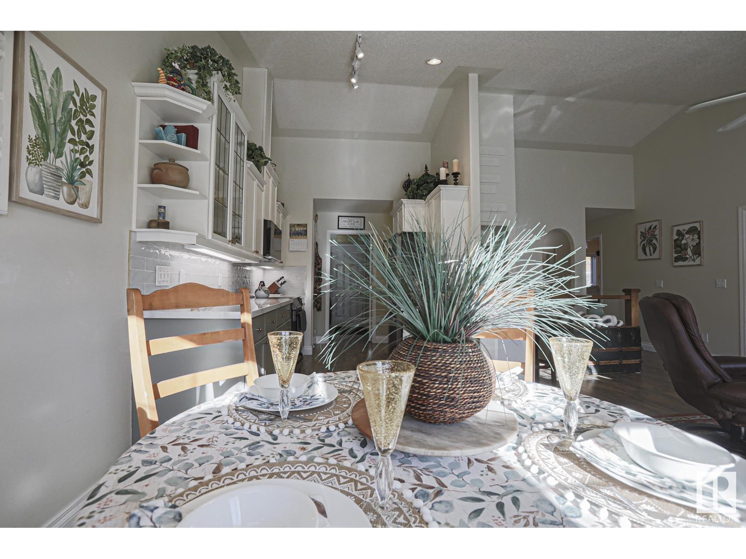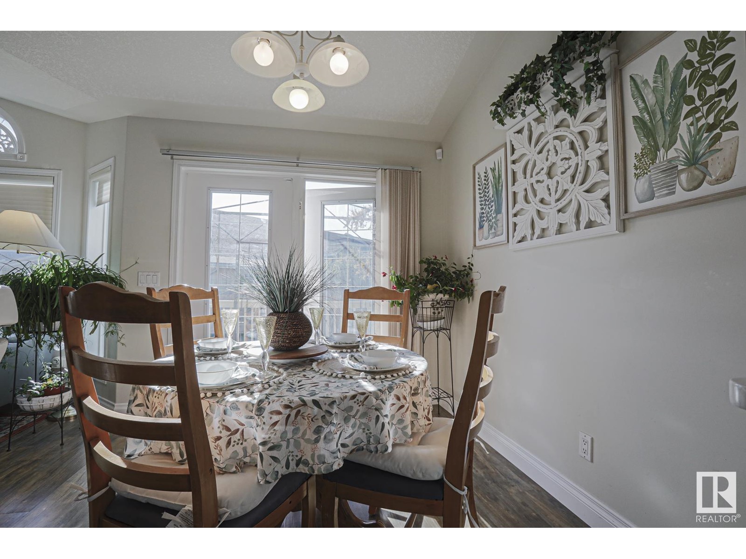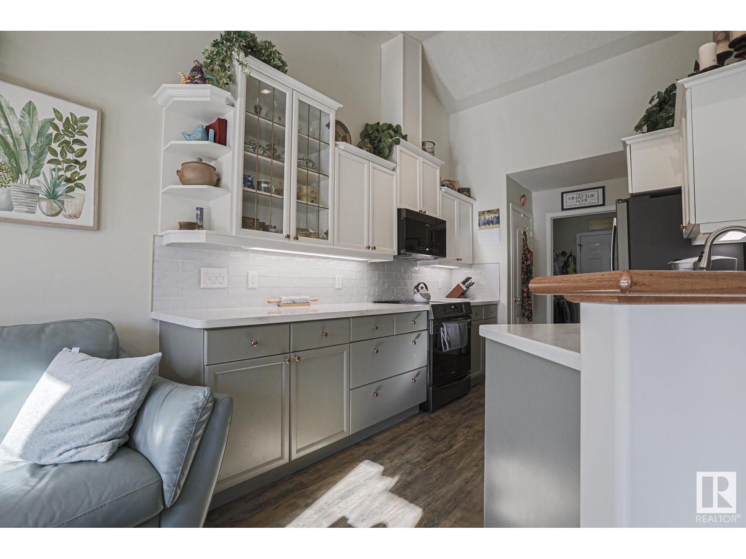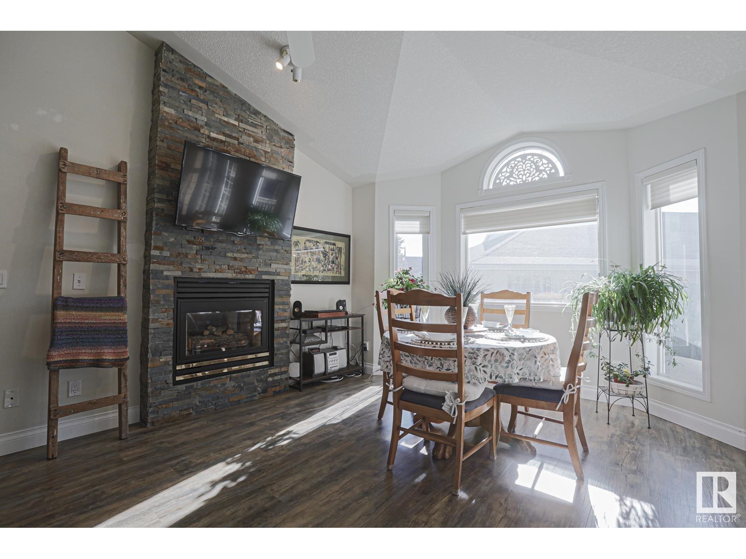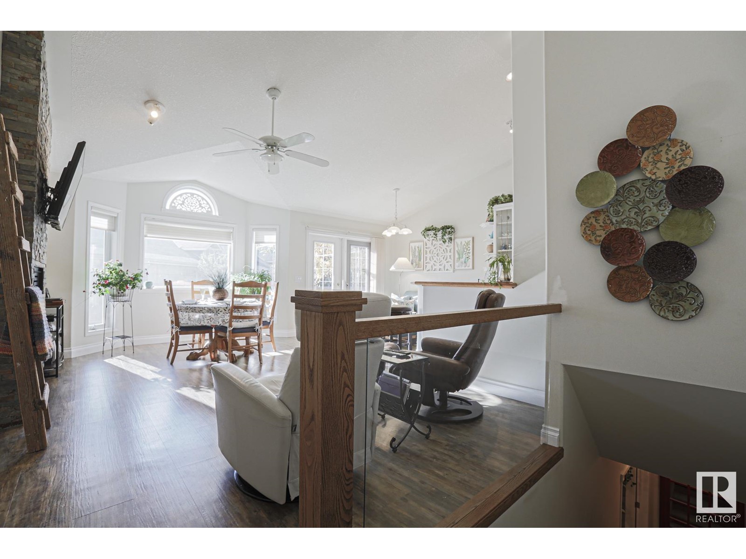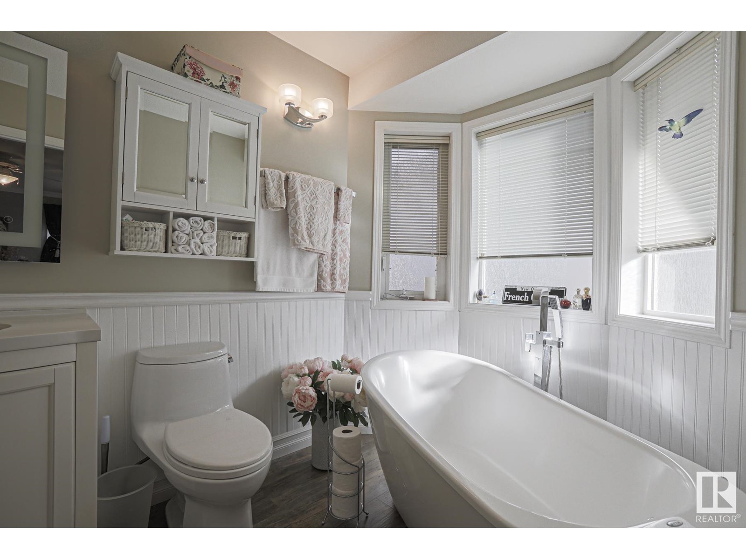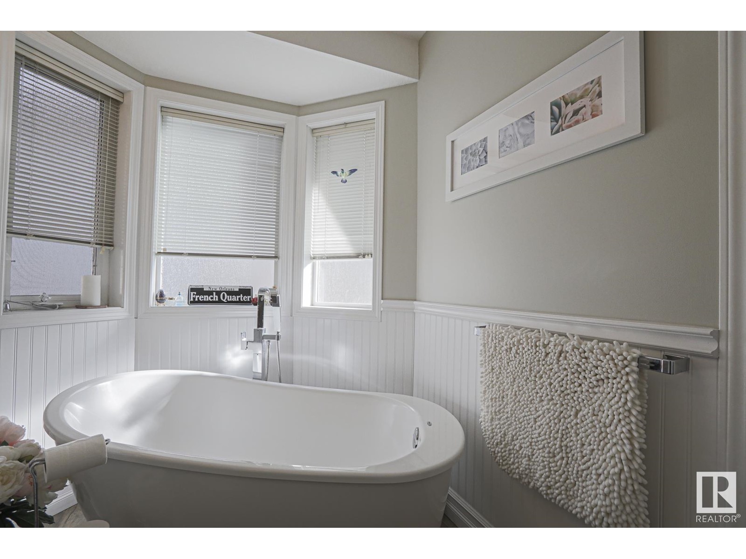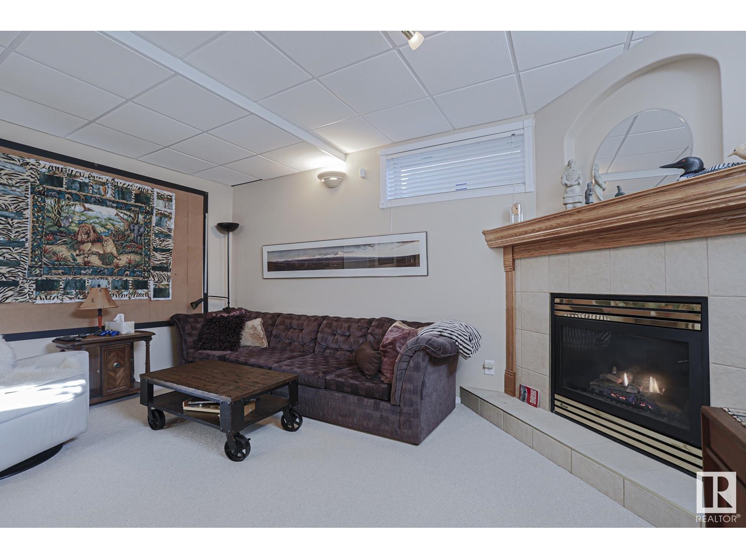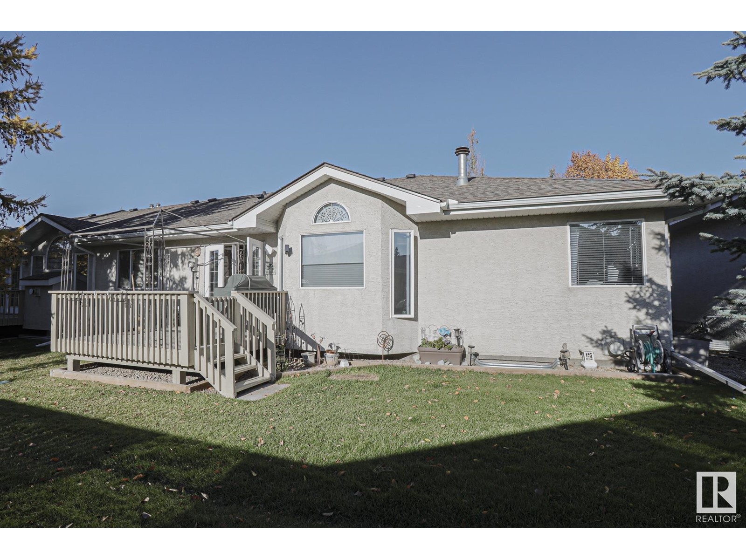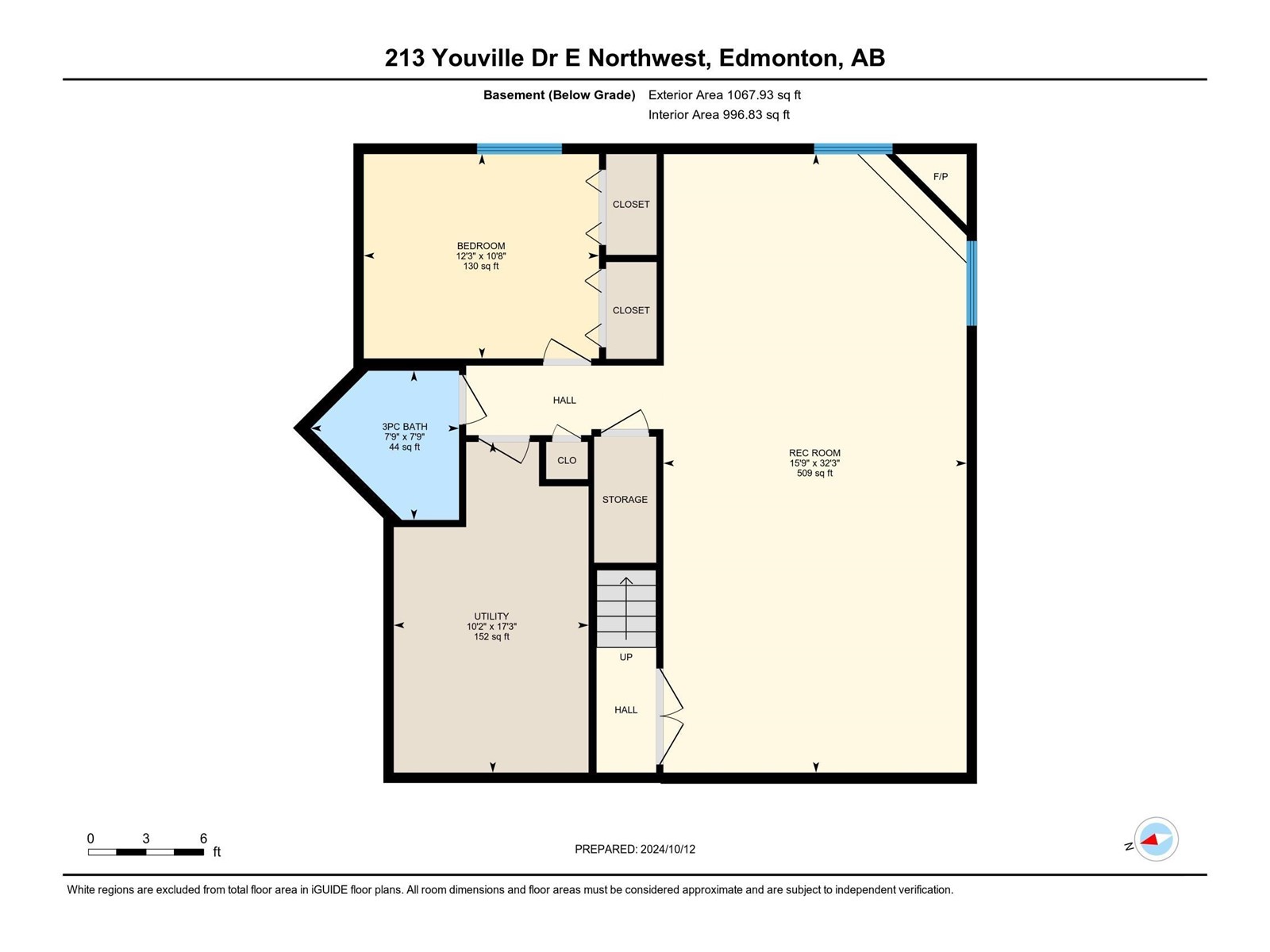213 Youville Drive E Nw Edmonton, Alberta T6L 7E7
Interested?
Contact us for more information
Brent M. Wartenbe
Associate
(780) 439-1257
$393,500Maintenance, Exterior Maintenance, Insurance, Landscaping, Property Management, Other, See Remarks
$458.03 Monthly
Maintenance, Exterior Maintenance, Insurance, Landscaping, Property Management, Other, See Remarks
$458.03 MonthlyTHE WAIT IS OVER! If you've been watching & waiting for an UPDATED, SPACIOUS adult only condo (18+) - this is THE ONE - WITH OVER $50,000 in RECENT UPGRADES & IMPROVEMENTS - just move in & ENJOY! This bright, beautiful & open concept bungalow offers nearly 2300 SQFT of living space. MAIN FLR boasts VAULT CEILINGS, VINYL PLANK FLOORS, UPDATED KITCHEN w/ NEW APPLIANCES, a HUGE primary bdrm w/ UPDATED 3 piece en-suite, walk-in closet & a cozy DOUBLE-SIDED FIREPLACE. Front room perfect for a home office or 2nd bdrm. The living/dining room is flooded w/ light, & has a stone featured fireplace. Convenience of another 3pc bath, & mud room off the garage w/ updated main-floor laundry. Professionally finished basement has 3rd bdrm, 3 piece bath, storage room & massive family/theatre room / 2nd gas fireplace. Other updates include NEWER HWT, sump pump & MORE! Enjoy attached double garage & no more shovelling or yard work! Site amenities include a club house, exercise area & meeting room w/ kitchen. DON'T MISS OUT!! (id:43352)
Property Details
| MLS® Number | E4410249 |
| Property Type | Single Family |
| Neigbourhood | Tawa |
| Amenities Near By | Public Transit, Shopping |
| Features | See Remarks, No Smoking Home, Recreational |
| Parking Space Total | 4 |
| Structure | Deck |
Building
| Bathroom Total | 3 |
| Bedrooms Total | 3 |
| Appliances | Dishwasher, Dryer, Garage Door Opener Remote(s), Garage Door Opener, Microwave Range Hood Combo, Refrigerator, Central Vacuum, Washer, Window Coverings, See Remarks |
| Architectural Style | Bungalow |
| Basement Development | Finished |
| Basement Type | Full (finished) |
| Ceiling Type | Vaulted |
| Constructed Date | 1999 |
| Construction Style Attachment | Semi-detached |
| Fireplace Fuel | Gas |
| Fireplace Present | Yes |
| Fireplace Type | Corner |
| Heating Type | Forced Air |
| Stories Total | 1 |
| Size Interior | 1185.86 Sqft |
| Type | Duplex |
Parking
| Attached Garage |
Land
| Acreage | No |
| Land Amenities | Public Transit, Shopping |
| Size Irregular | 334.43 |
| Size Total | 334.43 M2 |
| Size Total Text | 334.43 M2 |
Rooms
| Level | Type | Length | Width | Dimensions |
|---|---|---|---|---|
| Basement | Family Room | 9.82 m | 4.81 m | 9.82 m x 4.81 m |
| Basement | Bedroom 3 | 3.25 m | 3.73 m | 3.25 m x 3.73 m |
| Main Level | Living Room | 3.58 m | 5.66 m | 3.58 m x 5.66 m |
| Main Level | Dining Room | 2.76 m | 2.69 m | 2.76 m x 2.69 m |
| Main Level | Kitchen | 2.65 m | 4.46 m | 2.65 m x 4.46 m |
| Main Level | Primary Bedroom | 3.66 m | 4.54 m | 3.66 m x 4.54 m |
| Main Level | Bedroom 2 | 3.65 m | 3.71 m | 3.65 m x 3.71 m |
https://www.realtor.ca/real-estate/27536921/213-youville-drive-e-nw-edmonton-tawa








