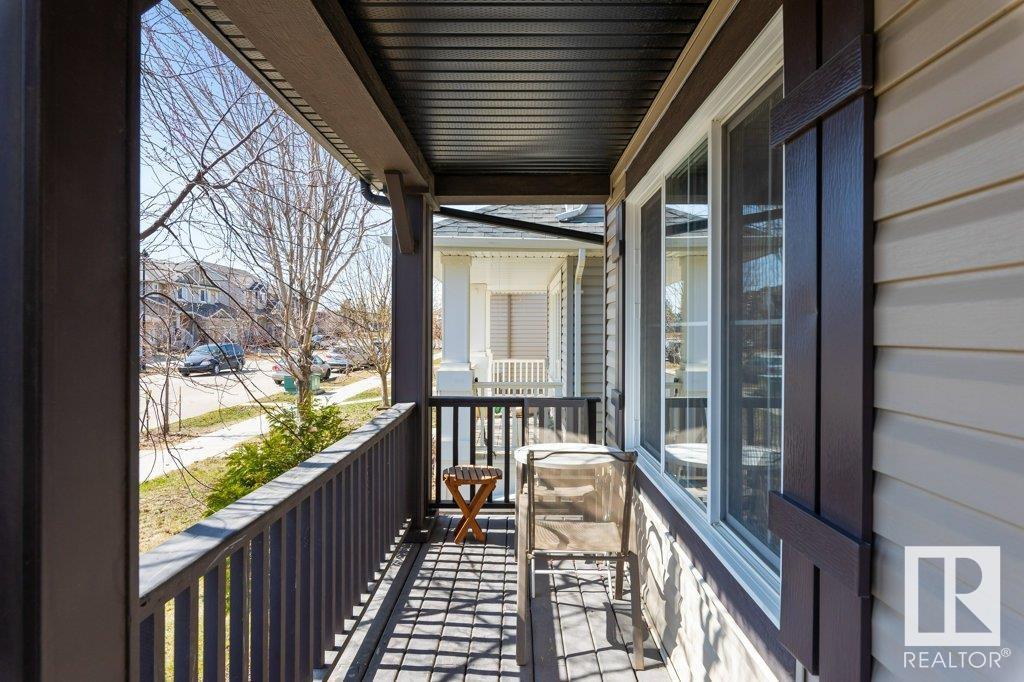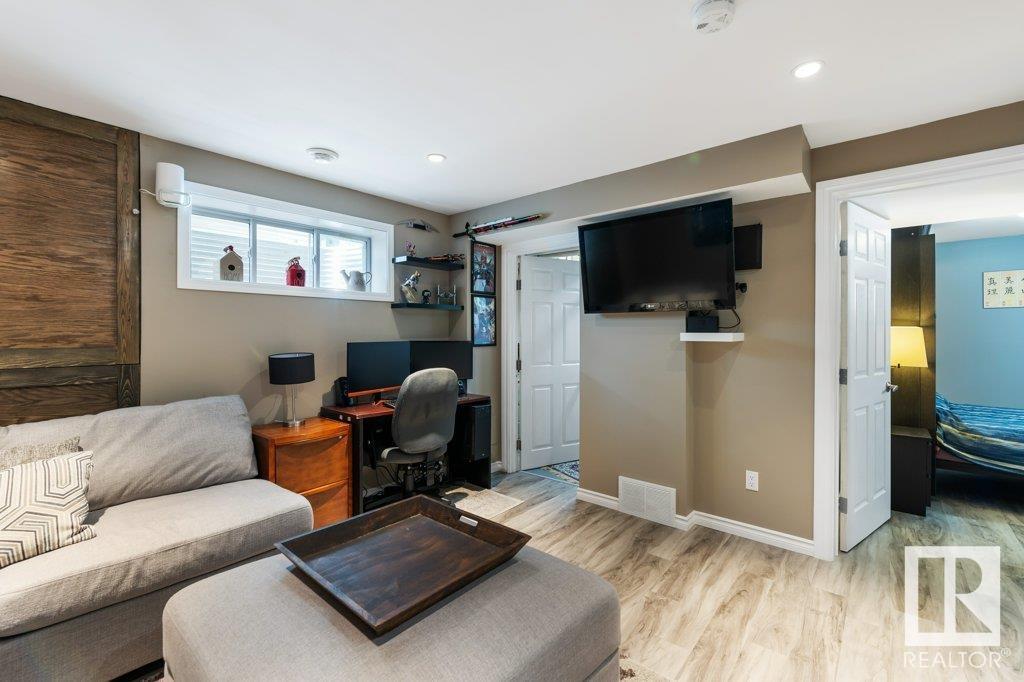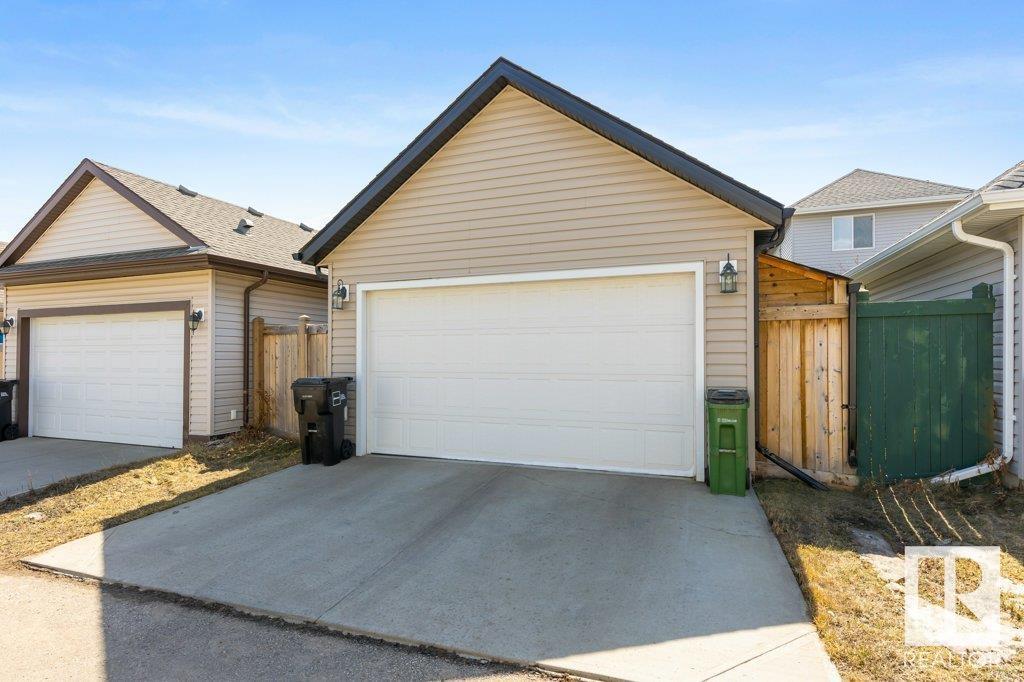21320 94 Av Nw Edmonton, Alberta T5T 4E5
Interested?
Contact us for more information

Chantell Grandy
Associate
https://robertsonrealestategroup.ca/
https://www.facebook.com/people/Chantell-Grandy-REMAX/61552672533991/

Ian K. Robertson
Associate
(780) 406-8777
www.robertsonrealestategroup.ca/
https://www.facebook.com/robertsonfirst/
$458,800
Fall in love with this fully finished 2-storey beauty in sought-after Webber Greens! Just steps to schools, parks & all amenities—with quick access to the Henday & Yellowhead for effortless commuting. The sunlit main floor shines with hardwood throughout, a stylish kitchen featuring soft-close cabinets, walk-in pantry & handy 2-pce bath. Step outside to your private, low-maintenance backyard oasis with raised garden beds & a double detached garage! Upstairs, enjoy a spacious primary suite with walk-in closet, 2 more generous bedrooms & a 4-pce bath. The basement is a showstopper—boasting a cozy family room, 4th bedroom & spa-like bath with a massive walk-in shower, plus laundry & storage! Upgrades include: tankless hot water, basement soundproofing, new carpet (2020), & sleek updated backsplash. This is the perfect family home—stylish, spacious & move-in ready! (id:43352)
Property Details
| MLS® Number | E4431348 |
| Property Type | Single Family |
| Neigbourhood | Webber Greens |
| Amenities Near By | Playground, Public Transit, Schools, Shopping |
| Features | Park/reserve, Lane |
| Structure | Deck |
Building
| Bathroom Total | 3 |
| Bedrooms Total | 4 |
| Appliances | Dishwasher, Dryer, Garage Door Opener Remote(s), Garage Door Opener, Hood Fan, Refrigerator, Stove, Washer, Window Coverings |
| Basement Development | Finished |
| Basement Type | Full (finished) |
| Constructed Date | 2012 |
| Construction Style Attachment | Detached |
| Half Bath Total | 1 |
| Heating Type | Forced Air |
| Stories Total | 2 |
| Size Interior | 1212 Sqft |
| Type | House |
Parking
| Detached Garage |
Land
| Acreage | No |
| Fence Type | Fence |
| Land Amenities | Playground, Public Transit, Schools, Shopping |
| Size Irregular | 331.11 |
| Size Total | 331.11 M2 |
| Size Total Text | 331.11 M2 |
Rooms
| Level | Type | Length | Width | Dimensions |
|---|---|---|---|---|
| Lower Level | Bedroom 4 | 3.91 m | 2.63 m | 3.91 m x 2.63 m |
| Lower Level | Recreation Room | 4.4 m | 4.08 m | 4.4 m x 4.08 m |
| Lower Level | Laundry Room | Measurements not available | ||
| Lower Level | Storage | Measurements not available | ||
| Main Level | Living Room | 4.72 m | 4.32 m | 4.72 m x 4.32 m |
| Main Level | Dining Room | Measurements not available | ||
| Main Level | Kitchen | 4.1 m | 4.03 m | 4.1 m x 4.03 m |
| Upper Level | Primary Bedroom | 4.04 m | 3.85 m | 4.04 m x 3.85 m |
| Upper Level | Bedroom 2 | 3.58 m | 3.08 m | 3.58 m x 3.08 m |
| Upper Level | Bedroom 3 | 3.51 m | 2.65 m | 3.51 m x 2.65 m |
https://www.realtor.ca/real-estate/28181924/21320-94-av-nw-edmonton-webber-greens

























































