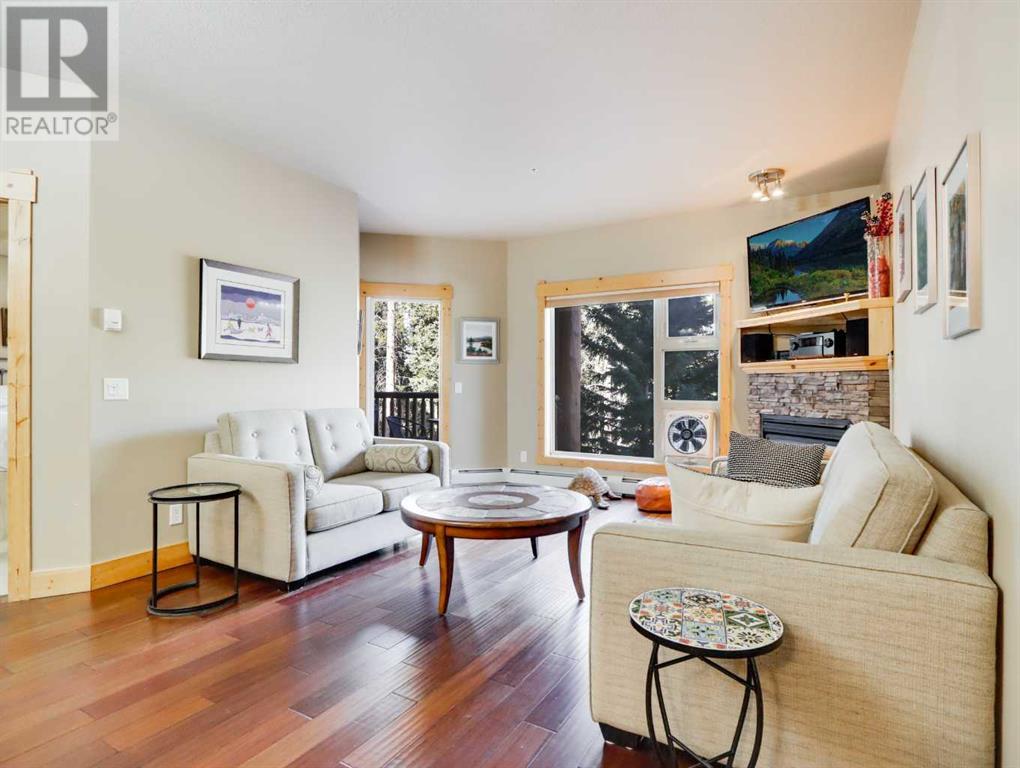214, 175 Crossbow Place Canmore, Alberta T1W 3H7
Interested?
Contact us for more information

Brad Hawker
Associate Broker

Drew Betts
Associate Broker
$674,800Maintenance, Condominium Amenities, Common Area Maintenance, Electricity, Heat, Insurance, Ground Maintenance, Parking, Property Management, Reserve Fund Contributions, Waste Removal, Water
$960.27 Monthly
Maintenance, Condominium Amenities, Common Area Maintenance, Electricity, Heat, Insurance, Ground Maintenance, Parking, Property Management, Reserve Fund Contributions, Waste Removal, Water
$960.27 MonthlyThis 1,059-square-foot, two-bedroom, two-bathroom condominium offers a serene setting surrounded by trees and river views. The open living space begins in the kitchen featuring stainless steel appliances, granite countertops, and an eating bar. It flows seamlessly through the dining area and into the living room, which boasts a corner gas fireplace. Step out onto the peaceful, private balcony from the living room. The open layout design ensures privacy, with the primary bedroom, including a walk-in closet and ensuite bath, separated from the spacious second bedroom, also featuring a walk-in closet, and adjacent to the unit's second bathroom. Additional conveniences include a generous laundry and storage room. Owners can indulge in Crossbow's exceptional amenities, including a pool, hot tub, fitness room, and more. The unit also includes one titled underground parking stall and a storage locker. Furnishings Negotiable (id:43352)
Property Details
| MLS® Number | A2198617 |
| Property Type | Single Family |
| Community Name | Three Sisters |
| Community Features | Pets Allowed With Restrictions |
| Parking Space Total | 1 |
| Plan | 187 |
Building
| Bathroom Total | 2 |
| Bedrooms Above Ground | 2 |
| Bedrooms Total | 2 |
| Amenities | Clubhouse, Exercise Centre, Swimming, Whirlpool |
| Appliances | Refrigerator, Dishwasher, Stove, Dryer, Freezer, Window Coverings, Garage Door Opener |
| Architectural Style | Bungalow |
| Basement Type | None |
| Constructed Date | 2004 |
| Construction Style Attachment | Attached |
| Cooling Type | None |
| Exterior Finish | Asphalt, Shingles, Stucco, Wood Siding |
| Fireplace Present | Yes |
| Fireplace Total | 1 |
| Flooring Type | Carpeted, Wood |
| Foundation Type | Poured Concrete |
| Heating Type | Baseboard Heaters |
| Stories Total | 1 |
| Size Interior | 1059 Sqft |
| Total Finished Area | 1059 Sqft |
| Type | Apartment |
Land
| Acreage | No |
| Size Total Text | Unknown |
| Zoning Description | R3 |
Rooms
| Level | Type | Length | Width | Dimensions |
|---|---|---|---|---|
| Main Level | Other | 5.42 Ft x 4.78 Ft | ||
| Main Level | Kitchen | 11.33 Ft x 9.33 Ft | ||
| Main Level | Dining Room | 14.33 Ft x 12.92 Ft | ||
| Main Level | Living Room | 15.25 Ft x 12.92 Ft | ||
| Main Level | Other | 12.62 Ft x 8.42 Ft | ||
| Main Level | 4pc Bathroom | 9.00 Ft x 5.00 Ft | ||
| Main Level | Primary Bedroom | 12.33 Ft x 10.58 Ft | ||
| Main Level | 3pc Bathroom | 8.00 Ft x 5.92 Ft | ||
| Main Level | Bedroom | 14.50 Ft x 11.00 Ft | ||
| Main Level | Laundry Room | 6.31 Ft x 5.58 Ft | ||
| Main Level | Other | 8.50 Ft x 5.92 Ft | ||
| Main Level | Other | 6.92 Ft x 5.33 Ft |
https://www.realtor.ca/real-estate/27979197/214-175-crossbow-place-canmore-three-sisters

























