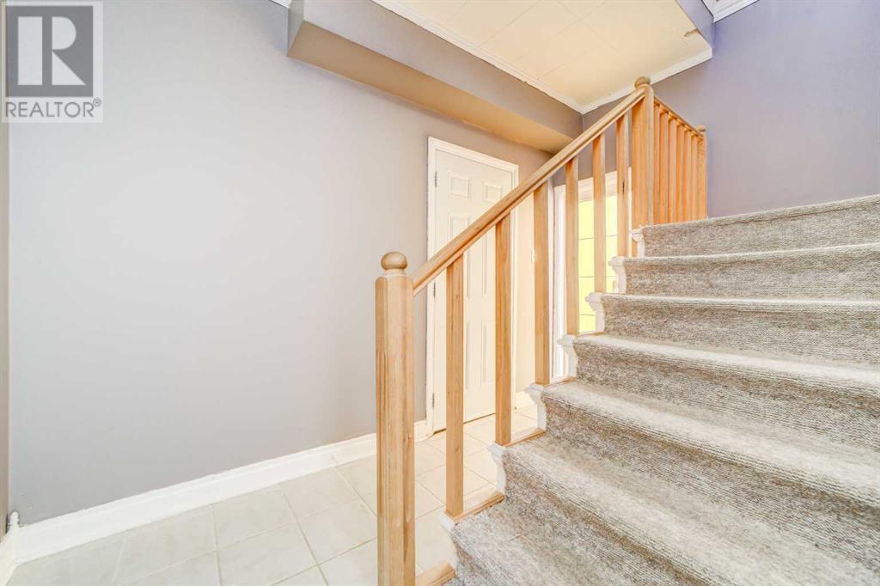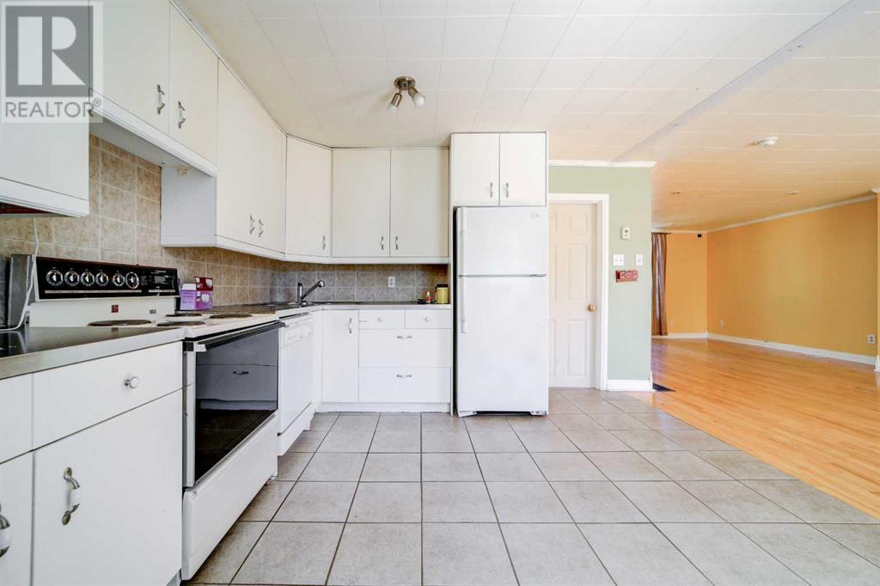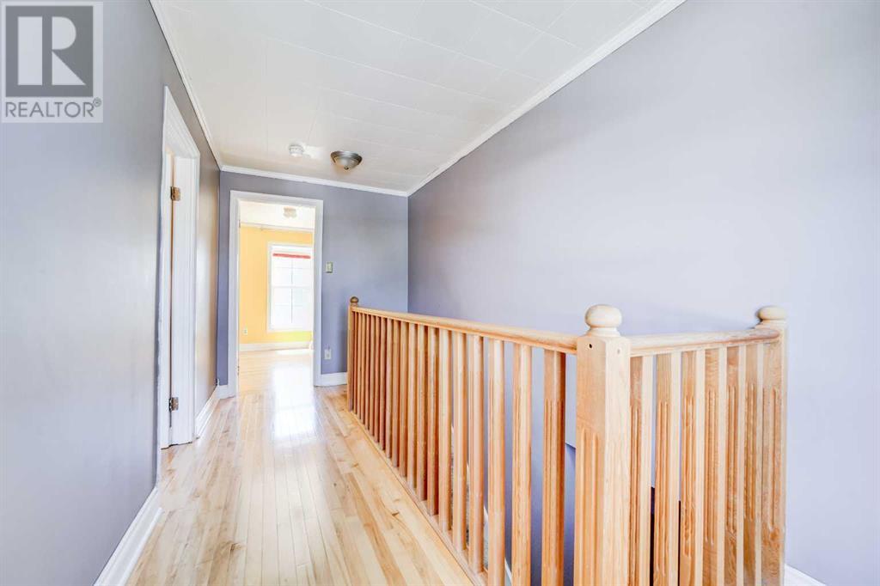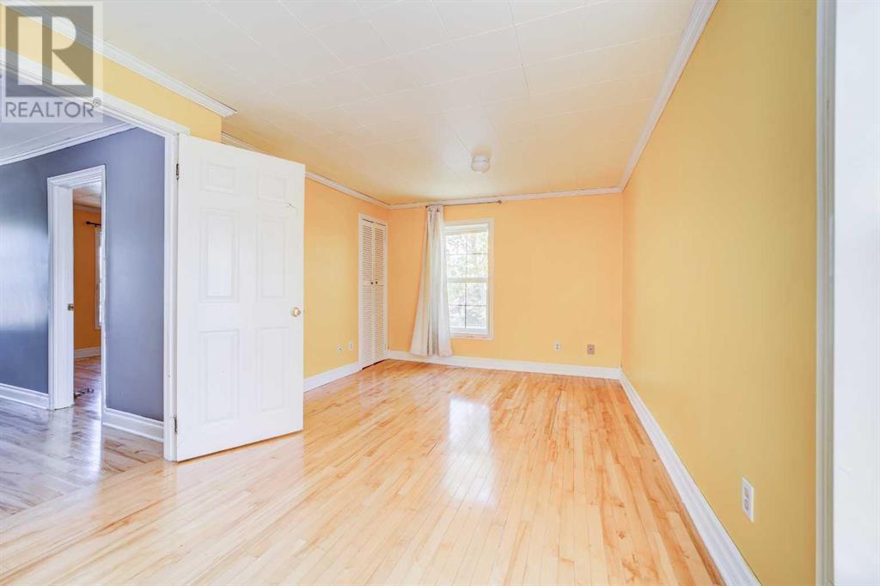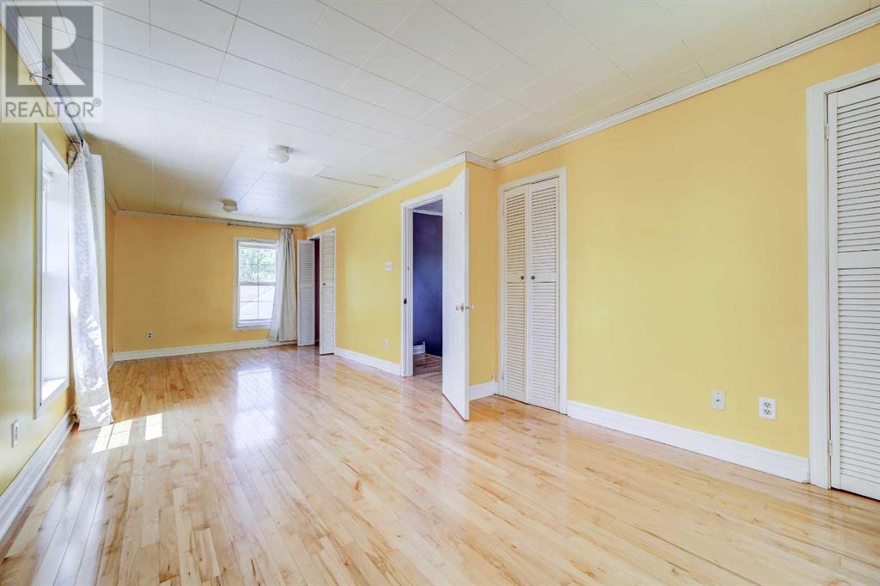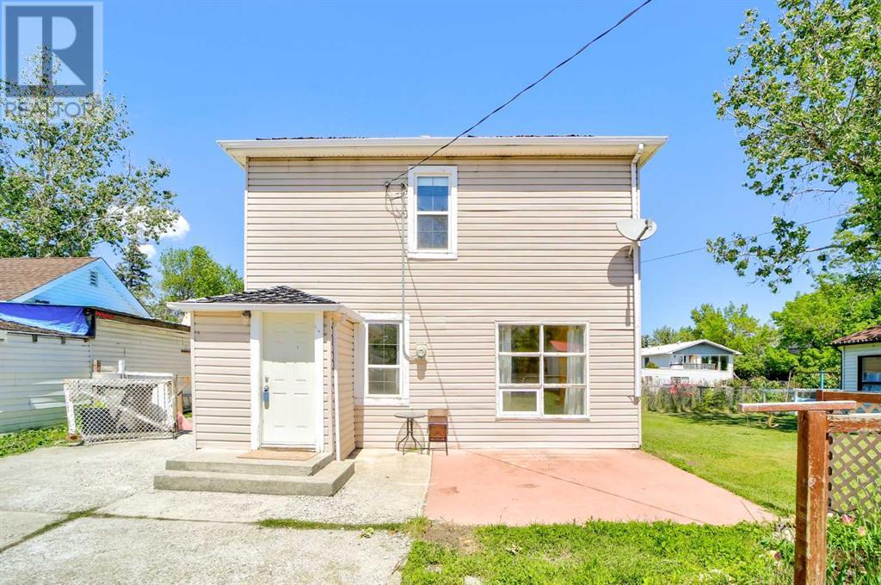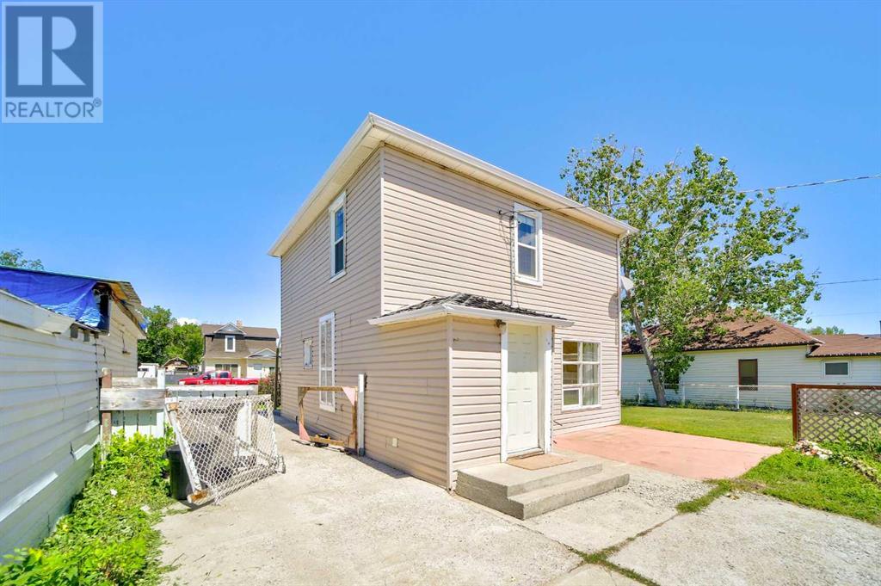2 Bedroom
2 Bathroom
1427 sqft
None
Forced Air
Landscaped, Lawn
$200,000
This home in Granum is a gem! With numerous renovations completed over the years, it offers modern comforts while retaining its charm. been carefully considered.The living room boasts a sound system wired in for entertainment, while the kitchen and bathroom feature modern amenities, including a jetted tub for relaxation. With 1427 square feet of space, 2 good-sized bedrooms, and 1.5 baths, it offers comfortable living for your family.Situated on a large 75'x120' lot with back alley access, there's ample space for your dream garage, RV parking, a garden, and entertaining area for friends and family. If you're seeking small-town living with modern comforts, this could be your perfect home. Don't miss the opportunity to make it yours! (id:43352)
Property Details
|
MLS® Number
|
A2140878 |
|
Property Type
|
Single Family |
|
Amenities Near By
|
Golf Course, Park, Playground, Schools |
|
Community Features
|
Golf Course Development |
|
Parking Space Total
|
2 |
|
Plan
|
5116k |
|
Structure
|
None |
Building
|
Bathroom Total
|
2 |
|
Bedrooms Above Ground
|
2 |
|
Bedrooms Total
|
2 |
|
Appliances
|
Refrigerator, Stove, Washer & Dryer |
|
Basement Development
|
Unfinished |
|
Basement Type
|
Partial (unfinished) |
|
Constructed Date
|
1947 |
|
Construction Material
|
Wood Frame |
|
Construction Style Attachment
|
Detached |
|
Cooling Type
|
None |
|
Exterior Finish
|
Vinyl Siding |
|
Flooring Type
|
Ceramic Tile, Hardwood |
|
Foundation Type
|
Poured Concrete |
|
Half Bath Total
|
1 |
|
Heating Fuel
|
Natural Gas |
|
Heating Type
|
Forced Air |
|
Stories Total
|
2 |
|
Size Interior
|
1427 Sqft |
|
Total Finished Area
|
1427 Sqft |
|
Type
|
House |
Parking
Land
|
Acreage
|
No |
|
Fence Type
|
Fence |
|
Land Amenities
|
Golf Course, Park, Playground, Schools |
|
Landscape Features
|
Landscaped, Lawn |
|
Size Depth
|
36.57 M |
|
Size Frontage
|
22.86 M |
|
Size Irregular
|
9000.00 |
|
Size Total
|
9000 Sqft|7,251 - 10,889 Sqft |
|
Size Total Text
|
9000 Sqft|7,251 - 10,889 Sqft |
|
Zoning Description
|
Res |
Rooms
| Level |
Type |
Length |
Width |
Dimensions |
|
Second Level |
4pc Bathroom |
|
|
7.83 Ft x 10.00 Ft |
|
Second Level |
Bedroom |
|
|
9.83 Ft x 12.08 Ft |
|
Second Level |
Primary Bedroom |
|
|
24.83 Ft x 10.58 Ft |
|
Basement |
Furnace |
|
|
16.50 Ft x 12.08 Ft |
|
Main Level |
Foyer |
|
|
11.17 Ft x 6.92 Ft |
|
Main Level |
2pc Bathroom |
|
|
4.50 Ft x 5.08 Ft |
|
Main Level |
Kitchen |
|
|
11.33 Ft x 12.17 Ft |
|
Main Level |
Living Room |
|
|
13.42 Ft x 12.58 Ft |
https://www.realtor.ca/real-estate/27036463/214-dufferin-street-granum







