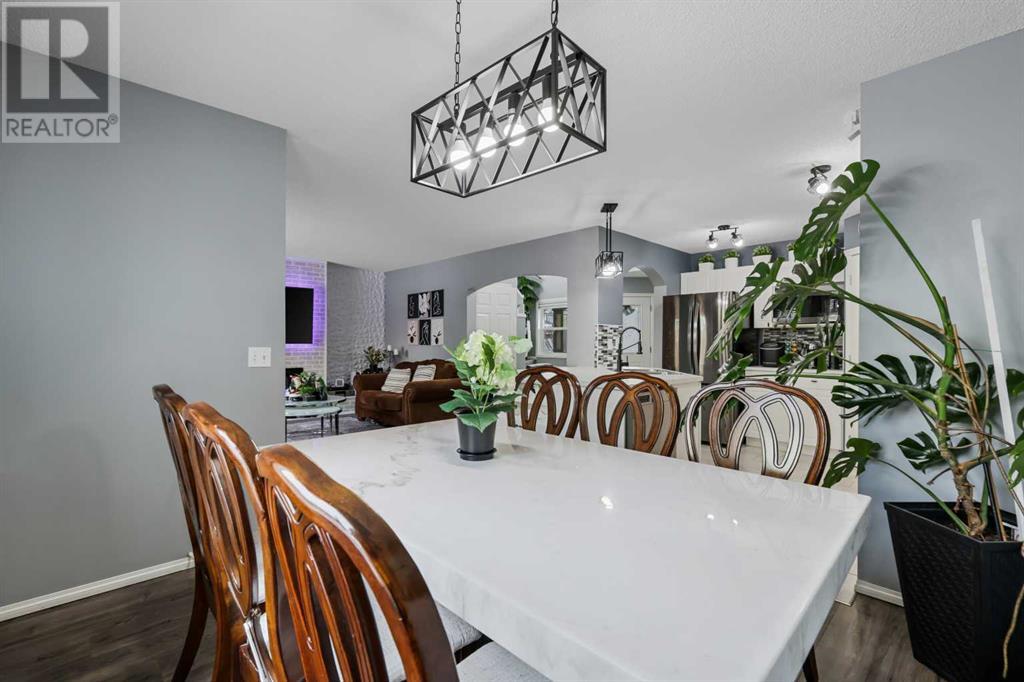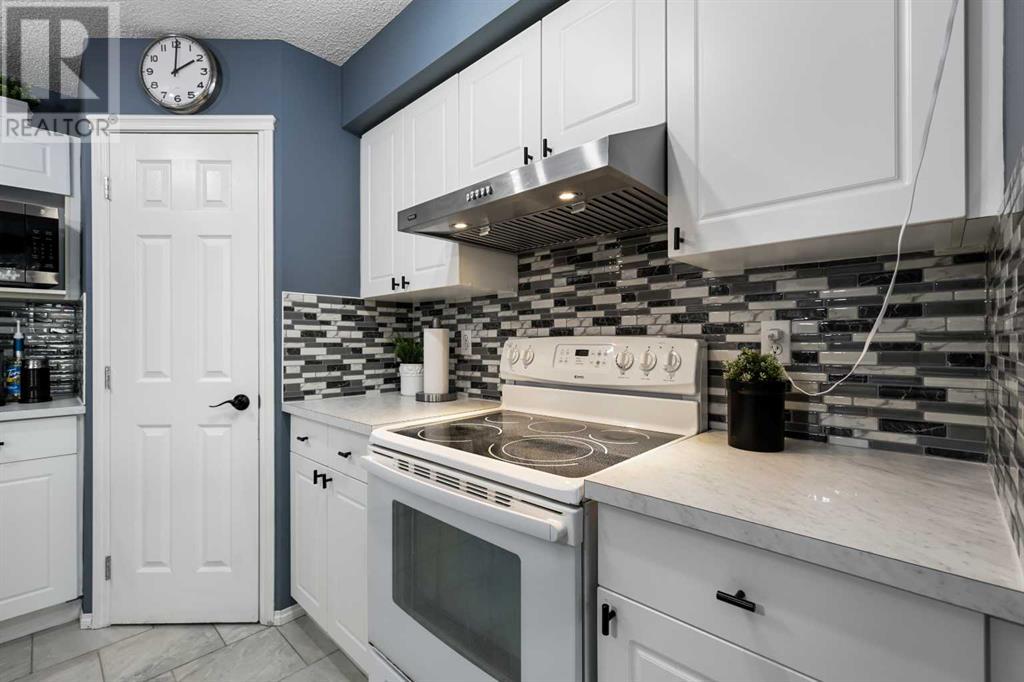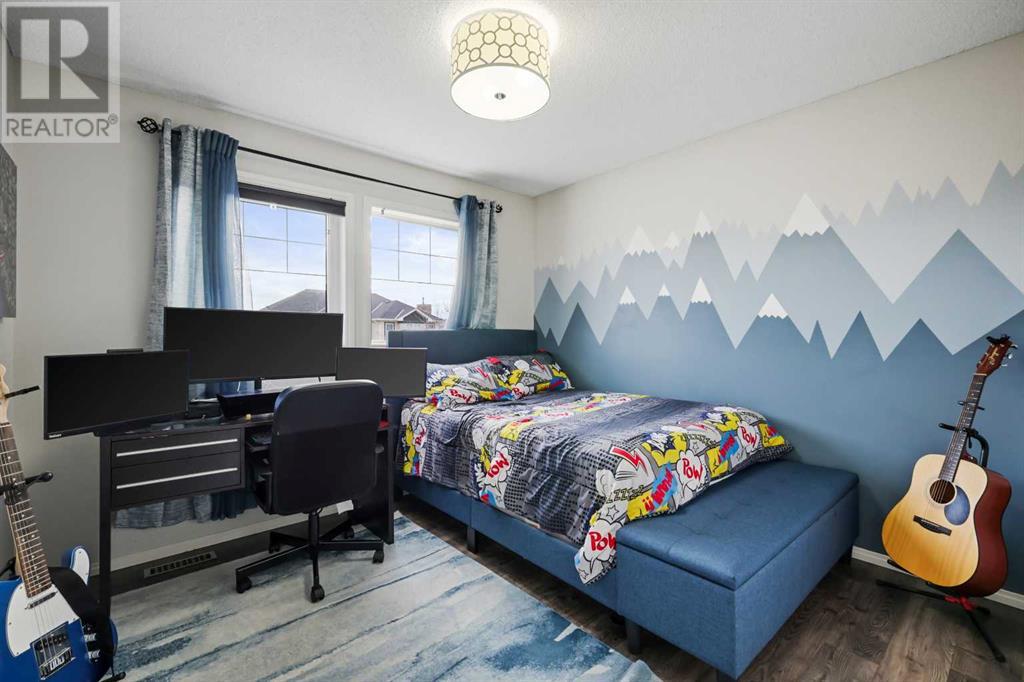214 Evansmeade Point Nw Calgary, Alberta T3P 1B8
Interested?
Contact us for more information

Michael R. Laprairie
Broker of Record
(403) 592-7595
www.jayman.com/why-buy-a-jayman/realty
https://www.facebook.com/JaymanRealtyInc
https://linkedin.com/in/michael-laprairie-a8964590
https://www.instagram.com/mike_jayman_realty/
Alexandria Stewart
Associate Broker
(403) 723-7769
$624,900
This impressive CLEAN 4-bedroom home has numerous updates & is very well maintained. With over 2294 sq ft of living space (including the finished basement), this home is a great example of exceptional value. The layout is designed for families and is built in one of Calgary's established areas! 24/7 Online Open House - Click the tour ICON to check it out! The main living area is very bright & open, with laminate & tile floors from the front entry into the kitchen/nook area and including the hallway/bathroom! The Kitchen features a dramatic central island with a sink and flush eating bar, a corner pantry, upgraded appliances, and lots of cabinets & countertop space. Upstairs features three restful bedrooms! The primary bedroom offers his/her closets and a full 4-piece ensuite. The lower level is finished with a big family room, a fourth bedroom, and a laundry room. Many upgraded details: electric fireplace with accent wall detail, white doors, trim & baseboards, elegant door headers, curved arches, 24' x 12' rear wood deck, roof shingles replaced in 2020, garage - door replaced in 2022 with Chamberlain 3/4 HP Ultra-Quiet Belt Drive Smart Garage Door Opener with Integrated Camera and LED Light & excellent fresh paint! Plus - A very convenient cul-de-sac location. Incredible design, value, and squeaky clean, too! An early 2025 possession date is available! Call your friendly REALTOR(R) to book a viewing! (id:43352)
Property Details
| MLS® Number | A2183481 |
| Property Type | Single Family |
| Community Name | Evanston |
| Amenities Near By | Playground |
| Features | Cul-de-sac, Pvc Window, Closet Organizers, Level |
| Parking Space Total | 4 |
| Plan | 0214381 |
| Structure | Deck |
Building
| Bathroom Total | 3 |
| Bedrooms Above Ground | 4 |
| Bedrooms Total | 4 |
| Appliances | Refrigerator, Dishwasher, Stove, Microwave, Hood Fan, Window Coverings, Washer & Dryer |
| Basement Development | Finished |
| Basement Type | Full (finished) |
| Constructed Date | 2003 |
| Construction Material | Wood Frame |
| Construction Style Attachment | Semi-detached |
| Cooling Type | None |
| Exterior Finish | Stone, Vinyl Siding |
| Fireplace Present | Yes |
| Fireplace Total | 1 |
| Flooring Type | Carpeted, Ceramic Tile, Laminate |
| Foundation Type | Poured Concrete |
| Half Bath Total | 1 |
| Heating Fuel | Natural Gas |
| Heating Type | Forced Air |
| Stories Total | 2 |
| Size Interior | 1548.89 Sqft |
| Total Finished Area | 1548.89 Sqft |
| Type | Duplex |
Parking
| Attached Garage | 2 |
Land
| Acreage | No |
| Fence Type | Fence |
| Land Amenities | Playground |
| Landscape Features | Landscaped |
| Size Depth | 37.59 M |
| Size Frontage | 9.2 M |
| Size Irregular | 342.00 |
| Size Total | 342 M2|0-4,050 Sqft |
| Size Total Text | 342 M2|0-4,050 Sqft |
| Zoning Description | R-g |
Rooms
| Level | Type | Length | Width | Dimensions |
|---|---|---|---|---|
| Basement | Family Room | 13.75 Ft x 11.25 Ft | ||
| Basement | Laundry Room | 14.75 Ft x 12.17 Ft | ||
| Main Level | Dining Room | 10.08 Ft x 9.92 Ft | ||
| Main Level | Family Room | 16.17 Ft x 12.92 Ft | ||
| Main Level | Kitchen | 11.92 Ft x 10.83 Ft | ||
| Main Level | Bedroom | 12.42 Ft x 13.25 Ft | ||
| Main Level | 2pc Bathroom | Measurements not available | ||
| Upper Level | Bedroom | 14.25 Ft x 9.58 Ft | ||
| Upper Level | Bedroom | 10.50 Ft x 9.83 Ft | ||
| Upper Level | Primary Bedroom | 12.67 Ft x 12.33 Ft | ||
| Upper Level | 4pc Bathroom | Measurements not available | ||
| Upper Level | 4pc Bathroom | Measurements not available |
https://www.realtor.ca/real-estate/27736796/214-evansmeade-point-nw-calgary-evanston








































