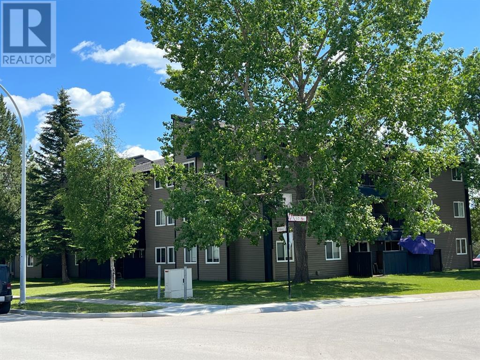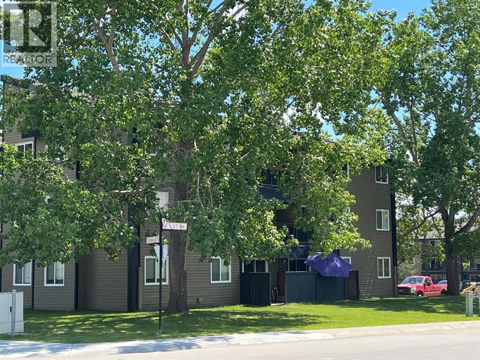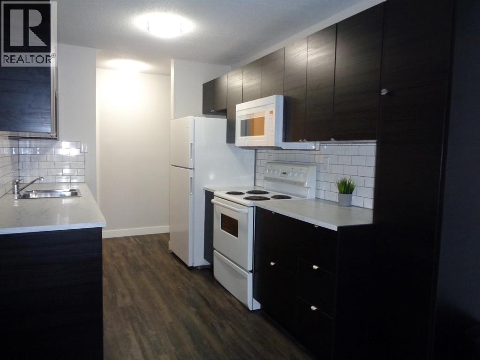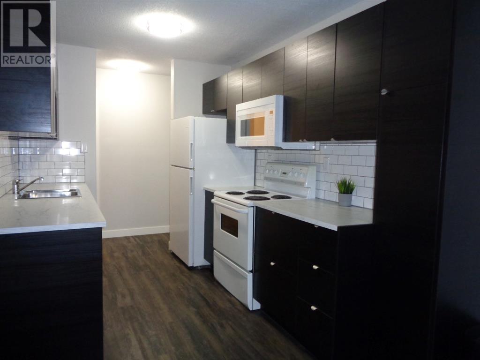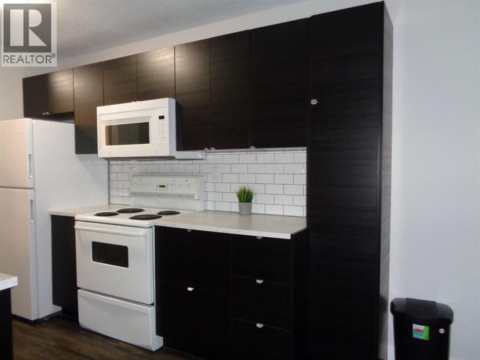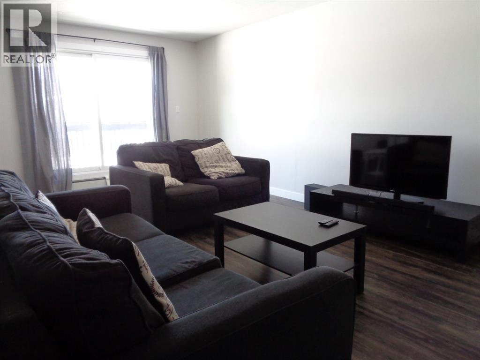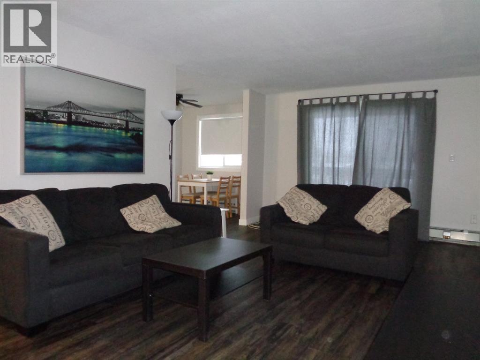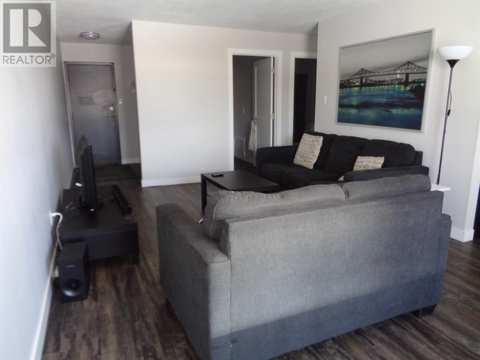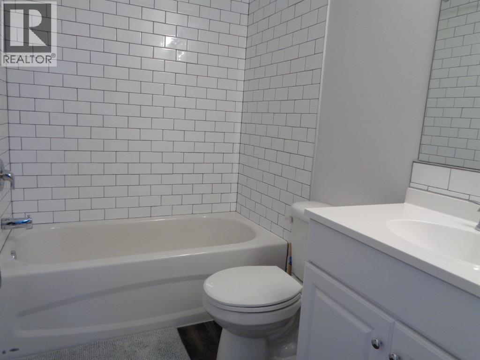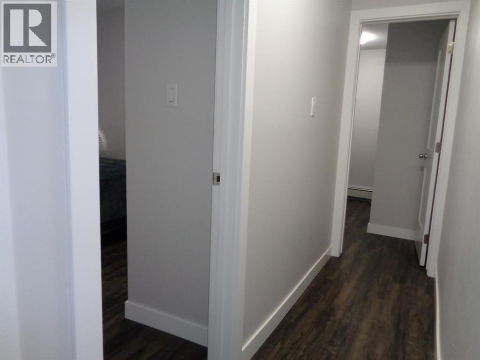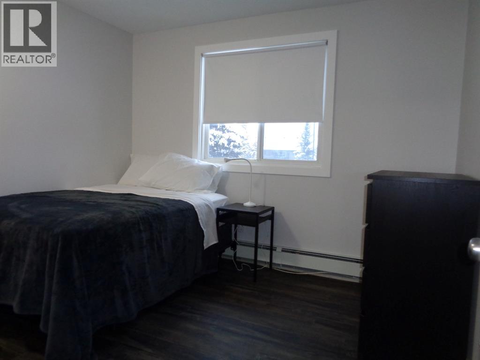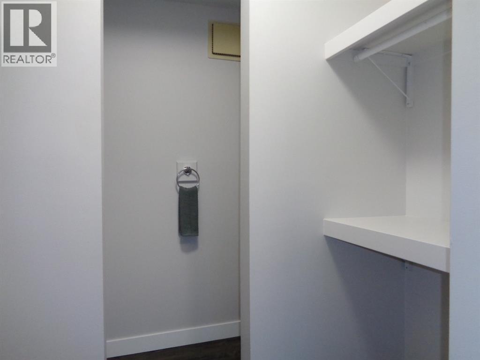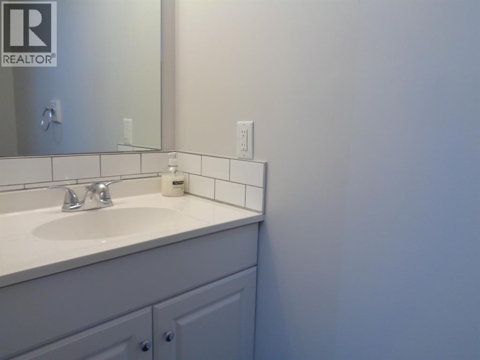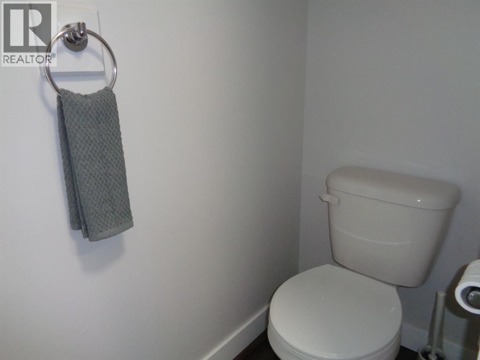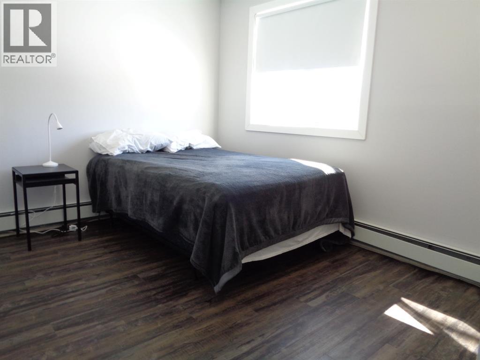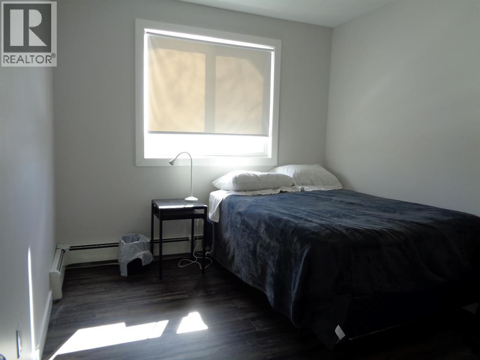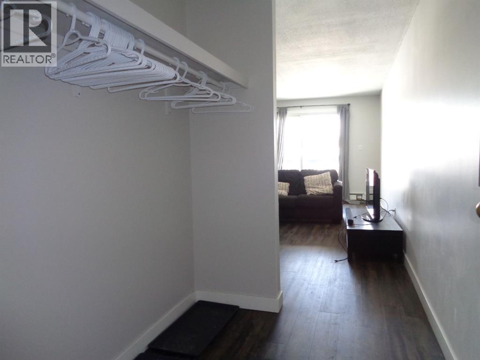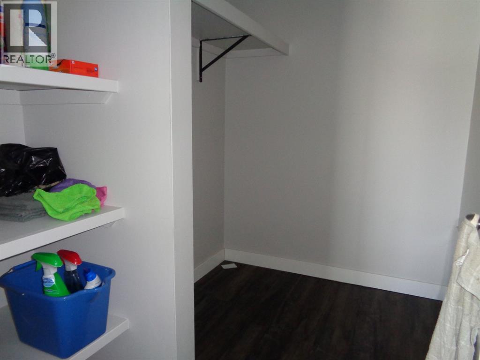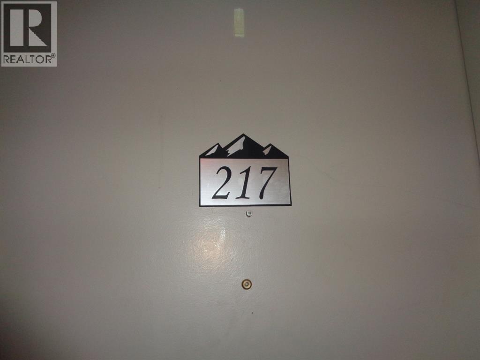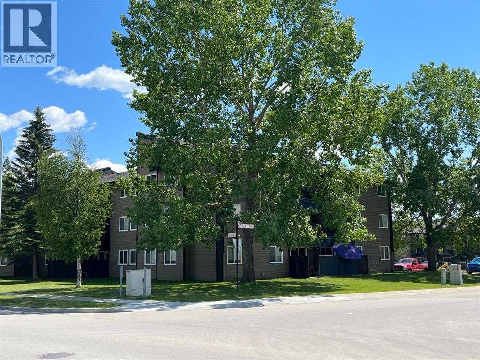217a, 5611 10 Avenue Edson, Alberta T7E 1R4
Interested?
Contact us for more information

Sharon Hawboldt
Associate Broker
(780) 723-3130
www.twinrealty.c21.ca/
https://www.facebook.com/TheTwinsEdson/
$115,000Maintenance, Caretaker, Common Area Maintenance, Ground Maintenance, Parking, Property Management, Reserve Fund Contributions, Security, Sewer, Waste Removal, Water
$575.05 Monthly
Maintenance, Caretaker, Common Area Maintenance, Ground Maintenance, Parking, Property Management, Reserve Fund Contributions, Security, Sewer, Waste Removal, Water
$575.05 MonthlyBeautiful upgraded 3-bedroom, 2-bathroom apartment style condominium located on the second floor in Mountain Vista. Features an open kitchen/dining room, large living room with sliding doors accessing the balcony, master bedroom with 2pc ensuite, two additional bedrooms, 4pc bathroom and storage. Conveniently located close to schools, downtown and shopping, this condo is perfect for family or as an investment property. (id:43352)
Property Details
| MLS® Number | A2099380 |
| Property Type | Single Family |
| Amenities Near By | Golf Course, Playground, Recreation Nearby |
| Community Features | Golf Course Development |
| Features | Parking |
| Parking Space Total | 1 |
| Plan | 7821578 |
Building
| Bathroom Total | 2 |
| Bedrooms Above Ground | 3 |
| Bedrooms Total | 3 |
| Amenities | Laundry Facility |
| Appliances | Refrigerator, Dishwasher, Stove, Microwave Range Hood Combo |
| Architectural Style | Low Rise |
| Basement Type | None |
| Constructed Date | 1975 |
| Construction Material | Wood Frame |
| Construction Style Attachment | Attached |
| Cooling Type | None |
| Exterior Finish | Vinyl Siding |
| Flooring Type | Linoleum, Vinyl |
| Half Bath Total | 1 |
| Heating Fuel | Natural Gas |
| Heating Type | Baseboard Heaters |
| Stories Total | 3 |
| Size Interior | 983 Sqft |
| Total Finished Area | 983 Sqft |
| Type | Apartment |
| Utility Water | Municipal Water |
Parking
| Other |
Land
| Acreage | No |
| Land Amenities | Golf Course, Playground, Recreation Nearby |
| Sewer | Municipal Sewage System |
| Size Total Text | Unknown |
| Zoning Description | R-4 |
Rooms
| Level | Type | Length | Width | Dimensions |
|---|---|---|---|---|
| Main Level | Other | 7.92 Ft x 18.17 Ft | ||
| Main Level | Living Room | 11.50 Ft x 19.75 Ft | ||
| Main Level | Primary Bedroom | 9.75 Ft x 10.75 Ft | ||
| Main Level | 2pc Bathroom | .00 Ft x .00 Ft | ||
| Main Level | Bedroom | 9.00 Ft x 11.92 Ft | ||
| Main Level | Bedroom | 13.17 Ft x 8.75 Ft | ||
| Main Level | 4pc Bathroom | .00 Ft x .00 Ft | ||
| Main Level | Storage | 6.50 Ft x 5.50 Ft |
Utilities
| Electricity | Connected |
| Natural Gas | Connected |
https://www.realtor.ca/real-estate/26381398/217a-5611-10-avenue-edson

