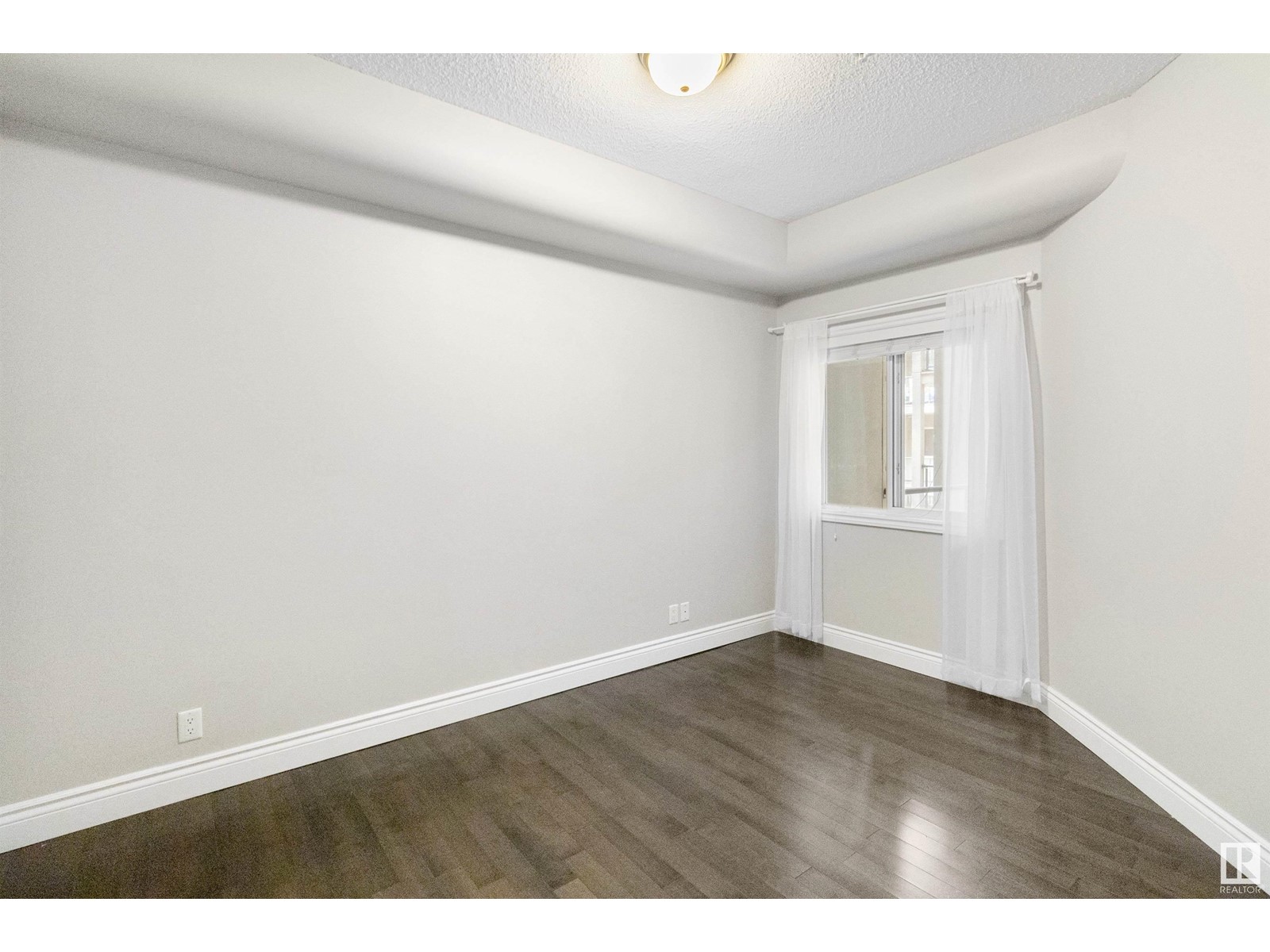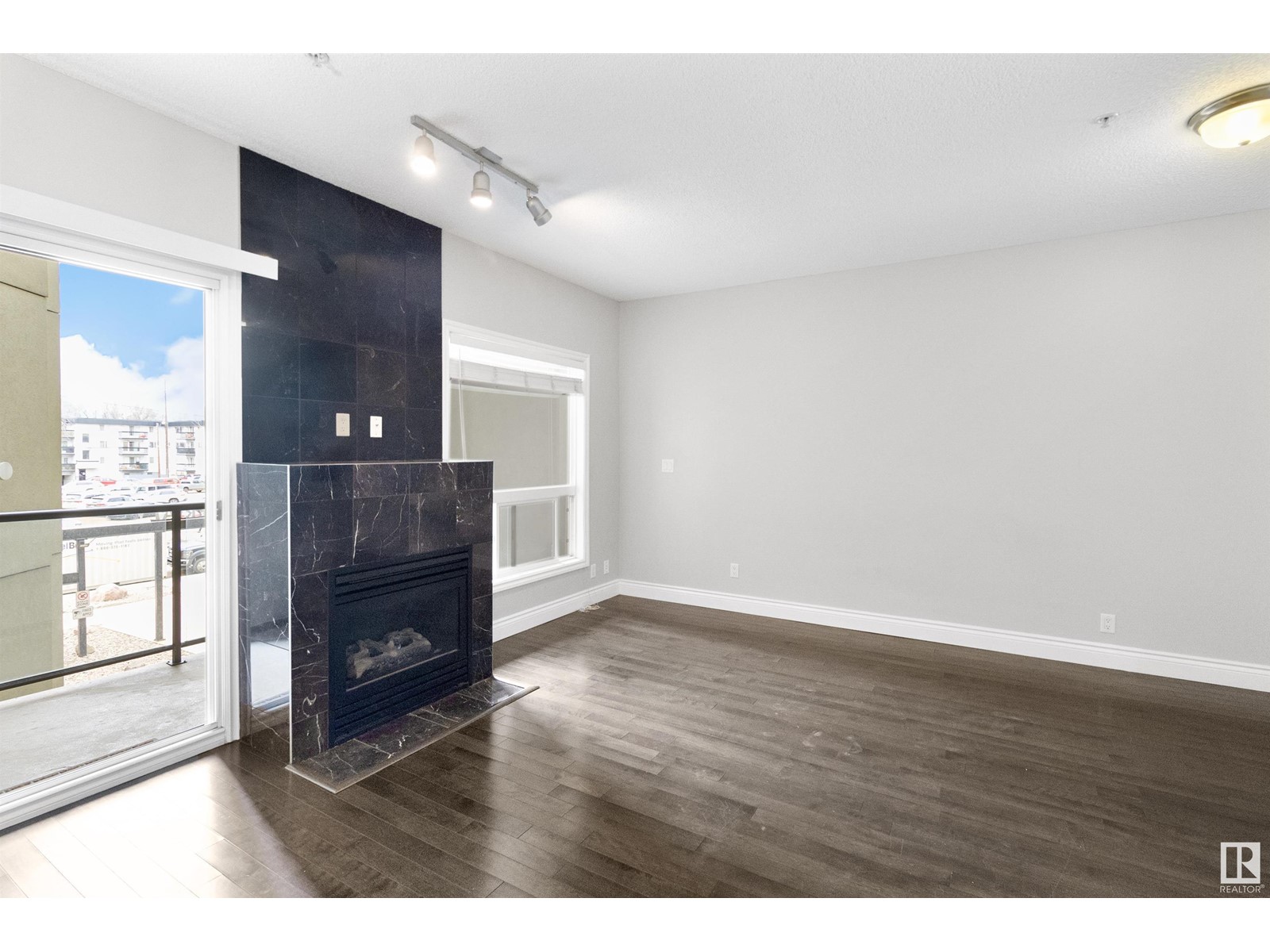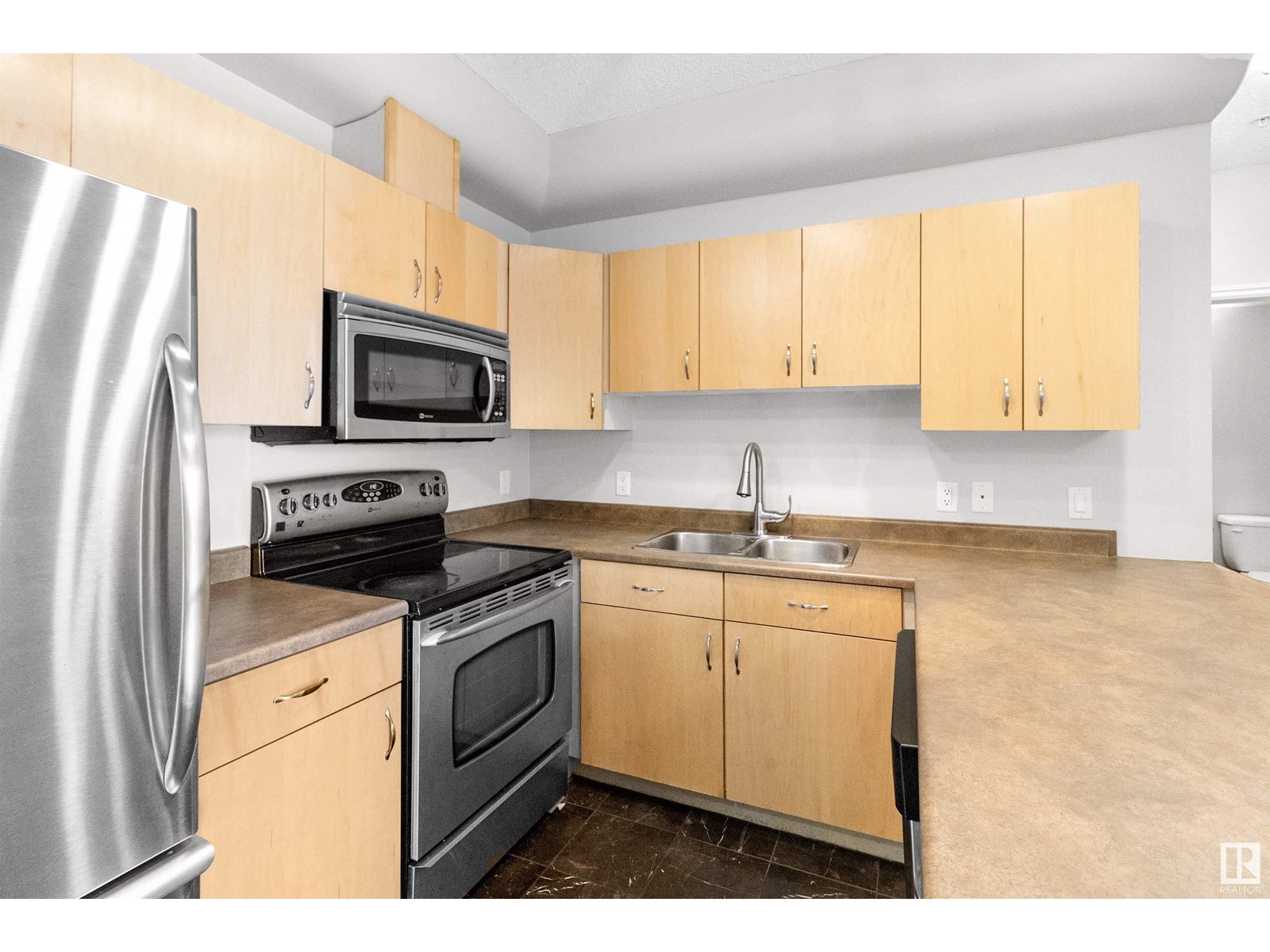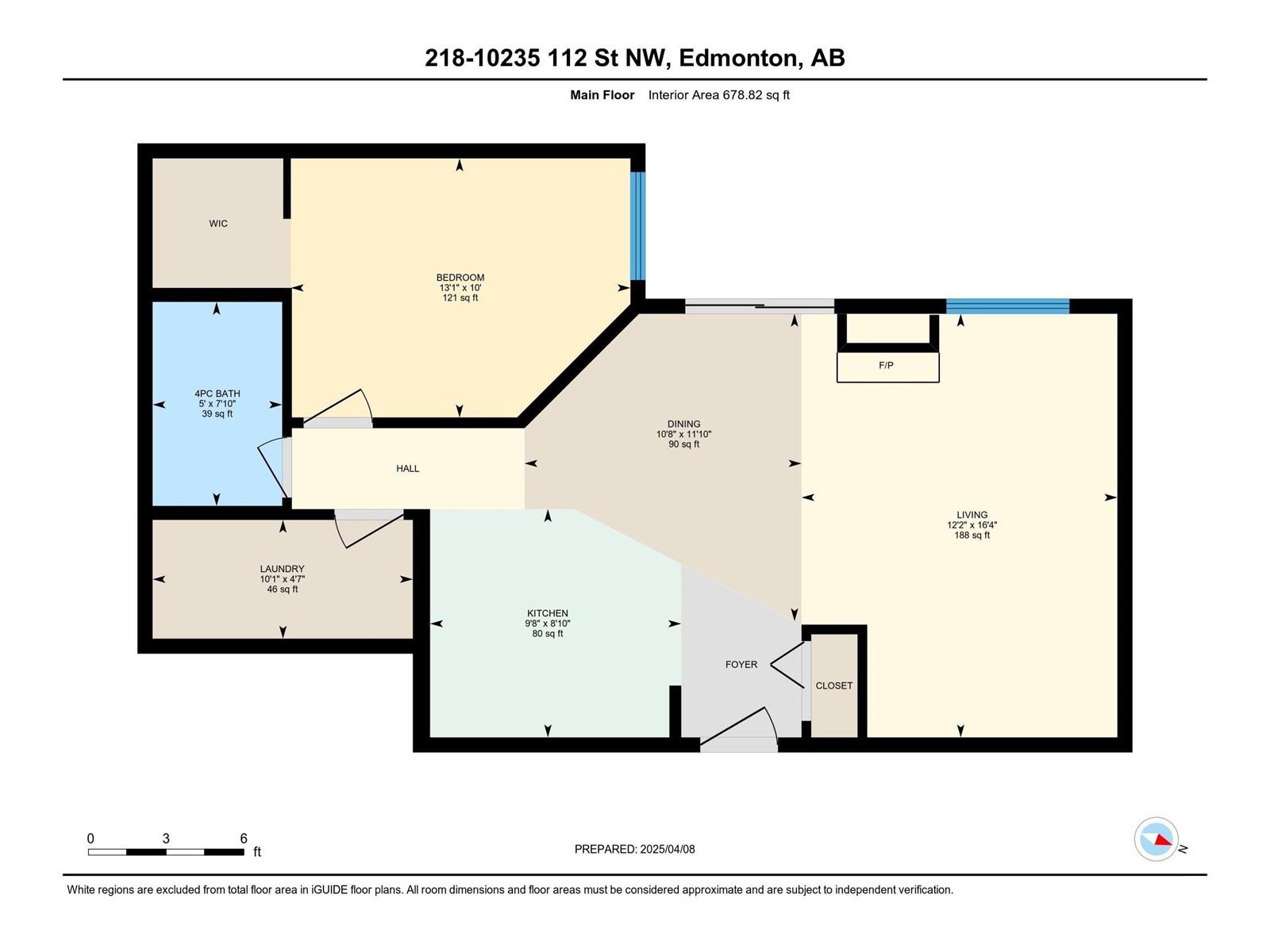#218 10235 112 St Nw Edmonton, Alberta T6A 3B4
Interested?
Contact us for more information

Sabrina Humphrey
Associate
https://sabrinahumphrey.royallepage.ca/
https://www.facebook.com/SabrinaHumphreyRealEstate
https://www.instagram.com/sabrinahumphreyrealestate
$158,500Maintenance, Heat, Insurance, Property Management, Other, See Remarks, Water
$475.54 Monthly
Maintenance, Heat, Insurance, Property Management, Other, See Remarks, Water
$475.54 MonthlyWelcome to The Imperial, located in the heart of Wîhkwêntôwin (formerly Oliver), one of Edmonton’s most vibrant communities. This west-facing 1-bedroom, 1-bathroom condo on the second floor blends comfort and style with marble and hardwood floors, in-suite laundry, and a custom closet in the primary bedroom. The private balcony overlooks the front of the building with a view of the community. A heated underground parking stall adds convenience during Edmonton winters. Exceptionally well maintained, this home is clean, cared for, and shows pride of ownership. Ideally located for those who enjoy walkable city living—just minutes from Grant MacEwan University, Victoria School of the Arts, and NorQuest College. Nearby parks include Oliver Park and Paul Kane Park, along with easy access to cafés, restaurants, shops, grocery stores, public transit, Jasper Avenue, and the River Valley trail system. An excellent fit for a first-time homebuyer, student, or investor. (id:43352)
Property Details
| MLS® Number | E4429758 |
| Property Type | Single Family |
| Neigbourhood | Wîhkwêntôwin |
| Amenities Near By | Playground, Public Transit, Schools, Shopping |
| Features | Lane, Closet Organizers, No Animal Home, No Smoking Home |
| Parking Space Total | 1 |
Building
| Bathroom Total | 1 |
| Bedrooms Total | 1 |
| Appliances | Dishwasher, Dryer, Microwave Range Hood Combo, Refrigerator, Stove, Washer, Window Coverings |
| Basement Type | None |
| Constructed Date | 2007 |
| Fireplace Fuel | Gas |
| Fireplace Present | Yes |
| Fireplace Type | Unknown |
| Heating Type | In Floor Heating |
| Size Interior | 679 Sqft |
| Type | Apartment |
Parking
| Underground |
Land
| Acreage | No |
| Land Amenities | Playground, Public Transit, Schools, Shopping |
Rooms
| Level | Type | Length | Width | Dimensions |
|---|---|---|---|---|
| Main Level | Living Room | 3.72 m | 4.99 m | 3.72 m x 4.99 m |
| Main Level | Dining Room | 3.26 m | 3.62 m | 3.26 m x 3.62 m |
| Main Level | Kitchen | 2.95 m | 2.69 m | 2.95 m x 2.69 m |
| Main Level | Primary Bedroom | 3.99 m | 3.02 m | 3.99 m x 3.02 m |
https://www.realtor.ca/real-estate/28140683/218-10235-112-st-nw-edmonton-wîhkwêntôwin



































