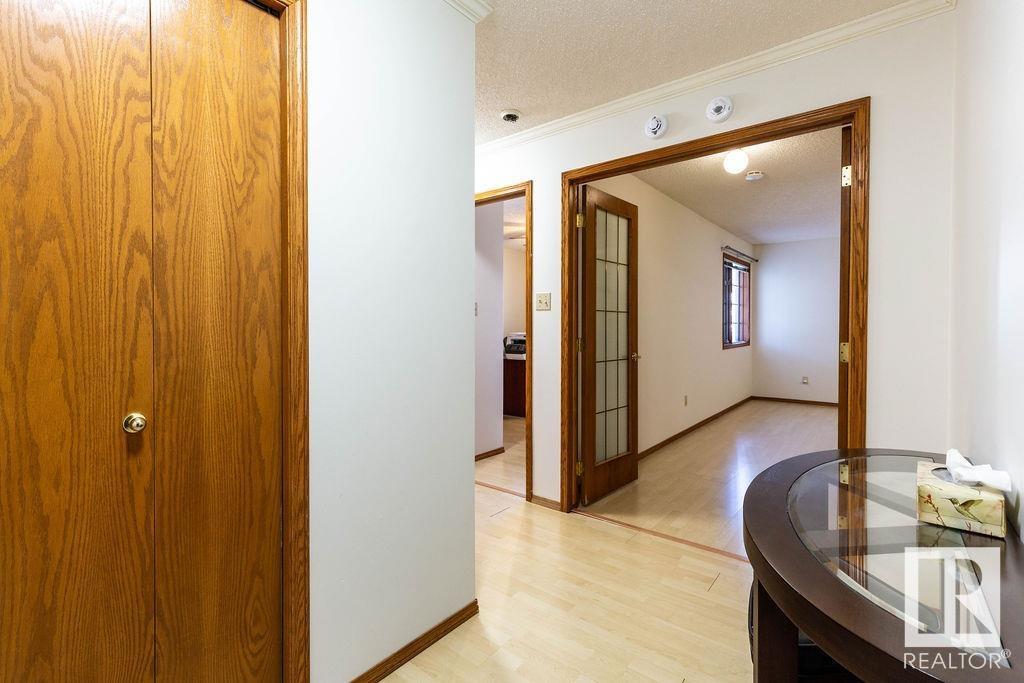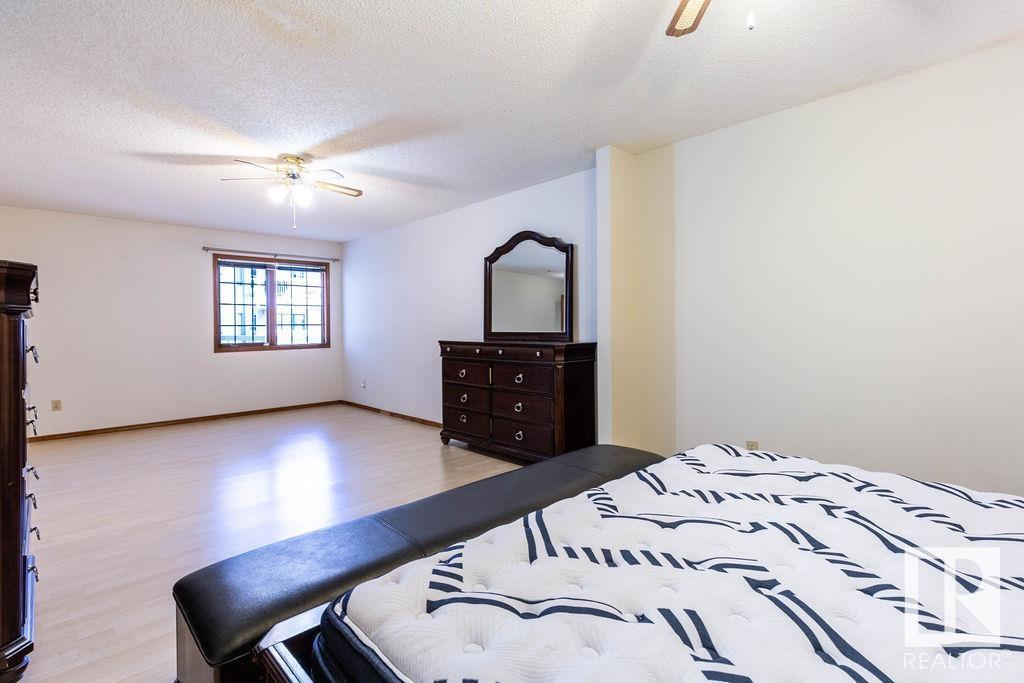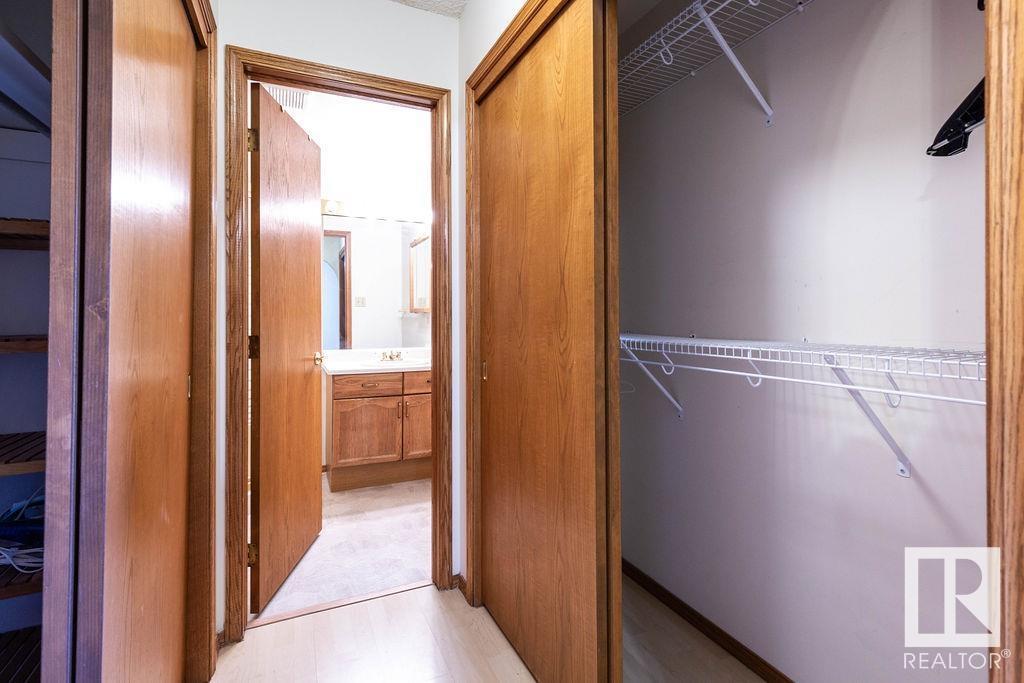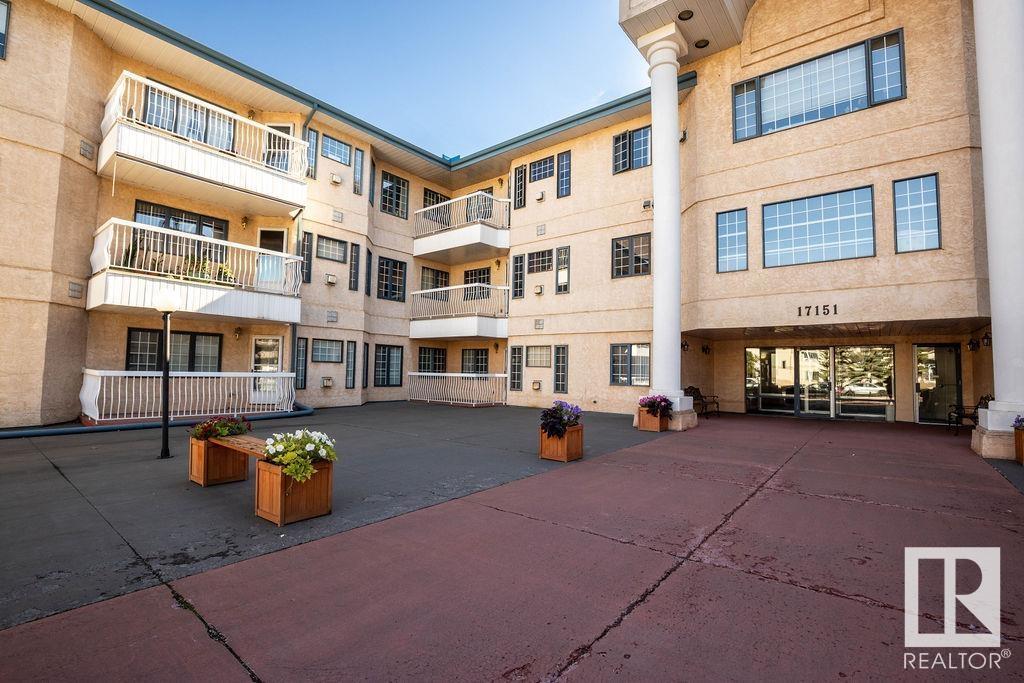#218 17151 94a Av Nw Edmonton, Alberta T5T 5Z9
Interested?
Contact us for more information

Vicky M. Plouffe
Associate
(780) 460-9694
https://www.youtube.com/embed/Rz7CDUELhXo
https://www.facebook.com/vickyplouffeC21MASTERS
https://www.instagram.com/vickyplouffec21masters/
https://www.youtube.com/embed/Rz7CDUELhXo
$169,900Maintenance, Heat, Insurance, Common Area Maintenance, Landscaping, Property Management, Other, See Remarks, Cable TV, Water
$799.57 Monthly
Maintenance, Heat, Insurance, Common Area Maintenance, Landscaping, Property Management, Other, See Remarks, Cable TV, Water
$799.57 MonthlyWelcome to The Californian! This must see 2 bed, 2bath unit w/in-suite laundry, titled, secured underground - heated parking stall w/private storage room. The generously sized primary bedroom provides so much storage in the double sided walk through closet that leads into a large 3pc ensuite. The second bedroom is just off the living room with double french doors, large closet and overlooks the courtyard. The open concept living room, dining room and kitchen, area hosts sizeable gas fireplace, large windows that bring in so much natural light and access to the North facing balcony with a natural gas line! Conveniently located close to so many amenities: West Edmonton Mall, Terra Losa Shopping Centre, Misericordia Hospital, multiple bus stops are just steps from the building. This complex is a no pet, adult only, extremely well maintained and is professionally managed. Condo fees include cable, in-floor heating, water&sewer. The social room and library are available for your enjoyment. (id:43352)
Property Details
| MLS® Number | E4408547 |
| Property Type | Single Family |
| Neigbourhood | Summerlea |
| Amenities Near By | Public Transit, Shopping |
| Features | Cul-de-sac, Flat Site, Closet Organizers |
Building
| Bathroom Total | 2 |
| Bedrooms Total | 2 |
| Appliances | Dishwasher, Dryer, Fan, Hood Fan, Refrigerator, Stove, Washer |
| Basement Type | None |
| Constructed Date | 1991 |
| Fireplace Fuel | Gas |
| Fireplace Present | Yes |
| Fireplace Type | Unknown |
| Heating Type | In Floor Heating |
| Size Interior | 1144.2037 Sqft |
| Type | Apartment |
Parking
| Underground |
Land
| Acreage | No |
| Land Amenities | Public Transit, Shopping |
| Size Irregular | 92.72 |
| Size Total | 92.72 M2 |
| Size Total Text | 92.72 M2 |
Rooms
| Level | Type | Length | Width | Dimensions |
|---|---|---|---|---|
| Main Level | Living Room | 5.37 m | 3.69 m | 5.37 m x 3.69 m |
| Main Level | Dining Room | 2.56 m | 2.27 m | 2.56 m x 2.27 m |
| Main Level | Kitchen | 2.42 m | 2.4 m | 2.42 m x 2.4 m |
| Main Level | Primary Bedroom | 8.22 m | 3.64 m | 8.22 m x 3.64 m |
| Main Level | Bedroom 2 | 3.7 m | 3.02 m | 3.7 m x 3.02 m |
| Main Level | Laundry Room | 2.11 m | 1.76 m | 2.11 m x 1.76 m |
https://www.realtor.ca/real-estate/27487614/218-17151-94a-av-nw-edmonton-summerlea







































