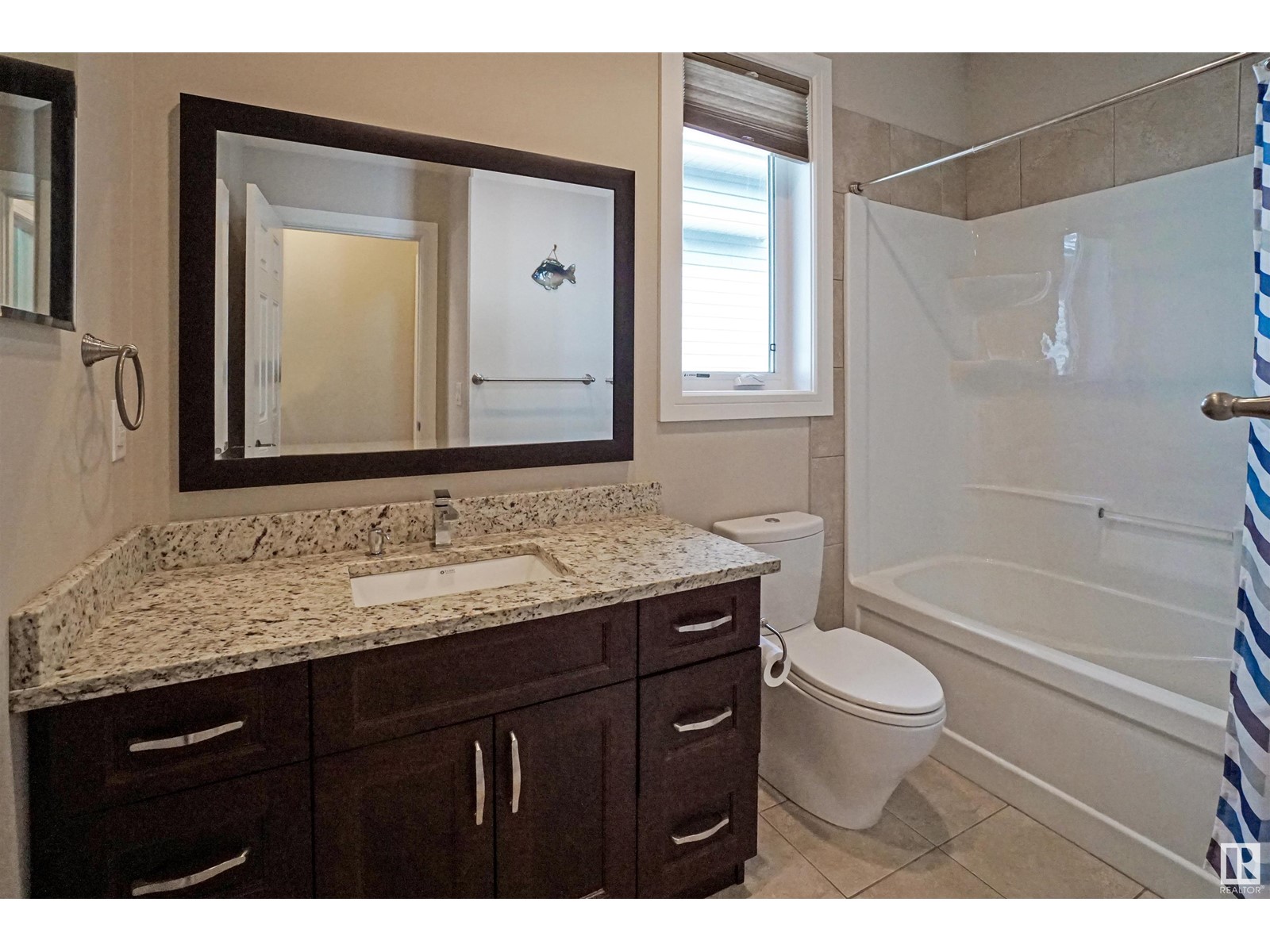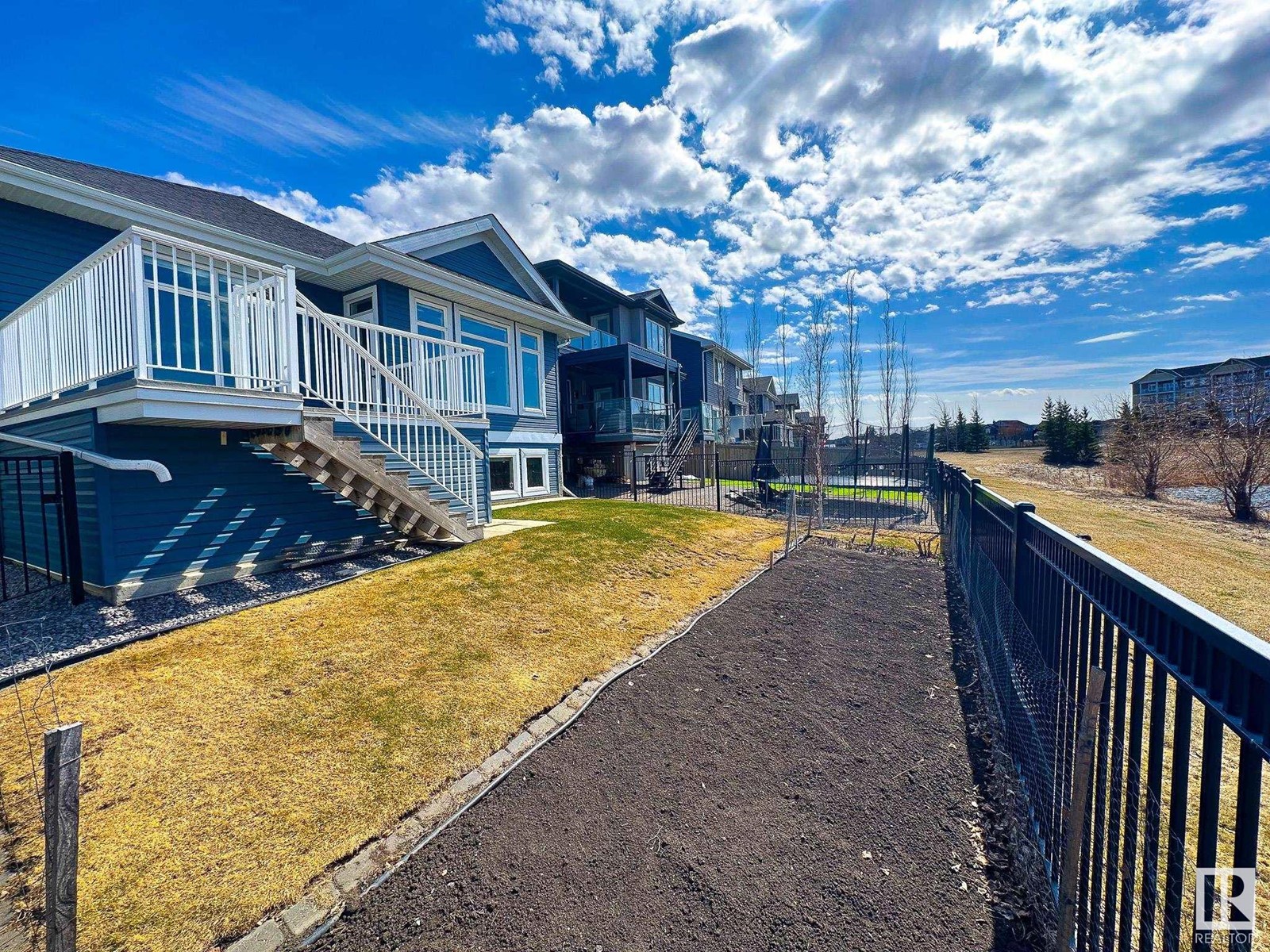22 Elise Pl St. Albert, Alberta T8N 7P5
Interested?
Contact us for more information

Brian Budnyk
Associate
(780) 439-9696
https://www.facebook.com/TheGoodTeamBudnyk/
https://www.linkedin.com/in/brian-budnyk-52926867/
$699,900
This beautifully maintained bungalow offers 1400 sq ft of spotless, move-in ready living. Lovingly cared for by the original owners, this home combines quality, comfort, and location. The main floor features a spacious and sun-filled layout with stunning views throughout the open-concept living and dining areas. The large primary bedroom includes a walk-in closet and a full ensuite. A bright den on the main level provides the perfect space for a home office, guest room, or reading nook. You’ll also find a second bathroom and main floor laundry for added convenience. The kitchen is clean and functional, offering ample cabinetry and a seamless flow into the main living space. The fully finished basement includes a large recreation room, two additional generously sized bedrooms, bathroom, and plenty of storage. Located near schools, shopping, and parks, this immaculate bungalow offers peaceful living in a quiet and convenient neighborhood. A must-see! (id:43352)
Property Details
| MLS® Number | E4431225 |
| Property Type | Single Family |
| Neigbourhood | Erin Ridge North |
| Amenities Near By | Park, Golf Course, Playground, Public Transit, Schools |
| Community Features | Lake Privileges |
| Features | Flat Site, Closet Organizers, Exterior Walls- 2x6", No Animal Home, No Smoking Home |
| Structure | Deck, Porch |
| Water Front Type | Waterfront On Lake |
Building
| Bathroom Total | 3 |
| Bedrooms Total | 3 |
| Amenities | Ceiling - 9ft |
| Appliances | Dishwasher, Dryer, Freezer, Garage Door Opener Remote(s), Garage Door Opener, Garburator, Humidifier, Microwave Range Hood Combo, Stove, Central Vacuum, Washer, Window Coverings, Refrigerator |
| Architectural Style | Bungalow |
| Basement Development | Finished |
| Basement Type | Full (finished) |
| Ceiling Type | Vaulted |
| Constructed Date | 2014 |
| Construction Style Attachment | Detached |
| Cooling Type | Central Air Conditioning |
| Heating Type | Forced Air |
| Stories Total | 1 |
| Size Interior | 1393 Sqft |
| Type | House |
Parking
| Attached Garage | |
| Heated Garage |
Land
| Acreage | No |
| Land Amenities | Park, Golf Course, Playground, Public Transit, Schools |
Rooms
| Level | Type | Length | Width | Dimensions |
|---|---|---|---|---|
| Basement | Family Room | 4.37 m | 9.38 m | 4.37 m x 9.38 m |
| Basement | Bedroom 2 | 3.98 m | 3.96 m | 3.98 m x 3.96 m |
| Basement | Bedroom 3 | 3.9 m | 4.22 m | 3.9 m x 4.22 m |
| Main Level | Living Room | 4.55 m | 4.07 m | 4.55 m x 4.07 m |
| Main Level | Dining Room | 3.82 m | 3.84 m | 3.82 m x 3.84 m |
| Main Level | Kitchen | 3.51 m | 3.02 m | 3.51 m x 3.02 m |
| Main Level | Den | 3.3 m | 3.37 m | 3.3 m x 3.37 m |
| Main Level | Primary Bedroom | 4.16 m | 4.12 m | 4.16 m x 4.12 m |
https://www.realtor.ca/real-estate/28179062/22-elise-pl-st-albert-erin-ridge-north
























































