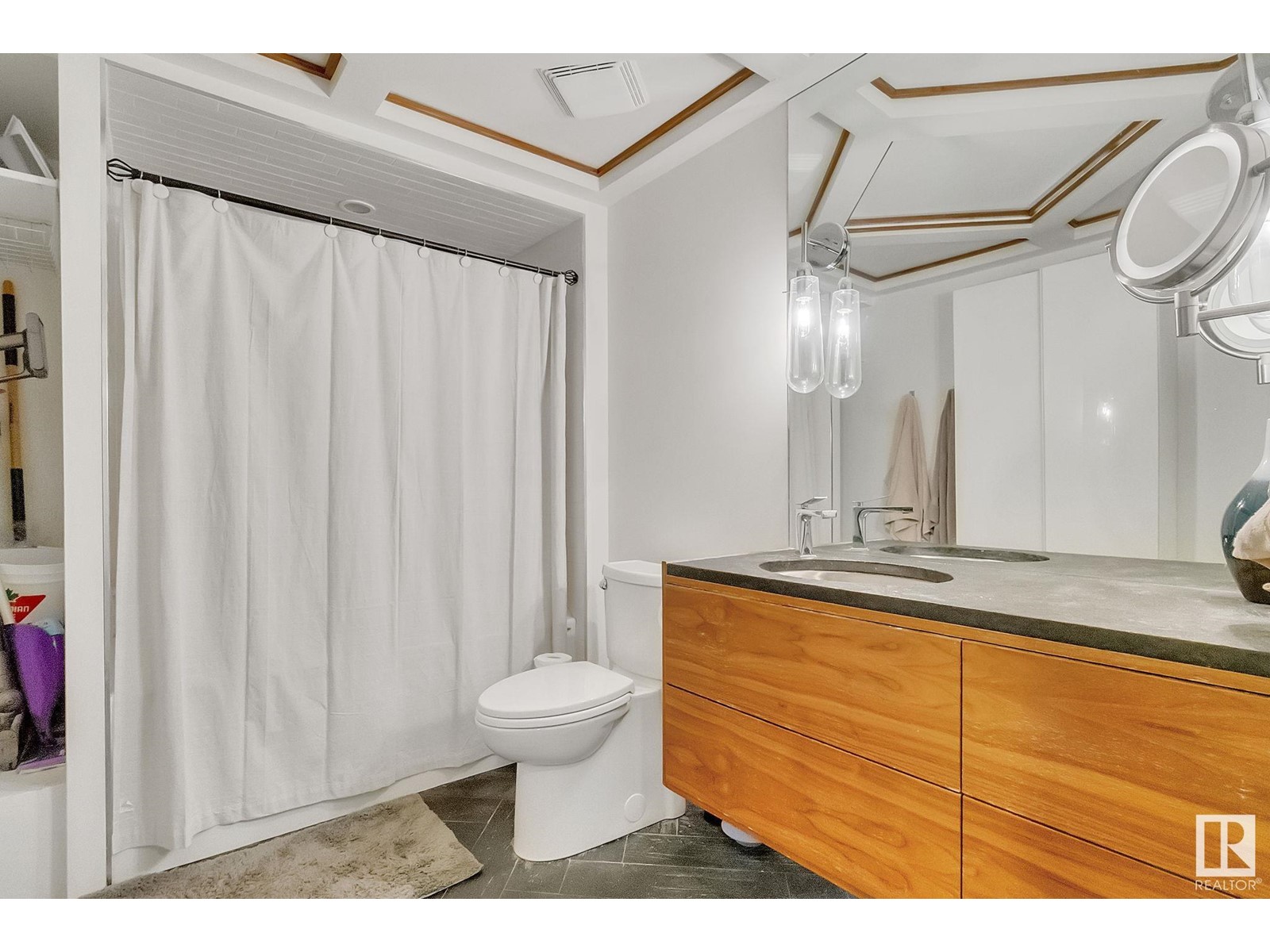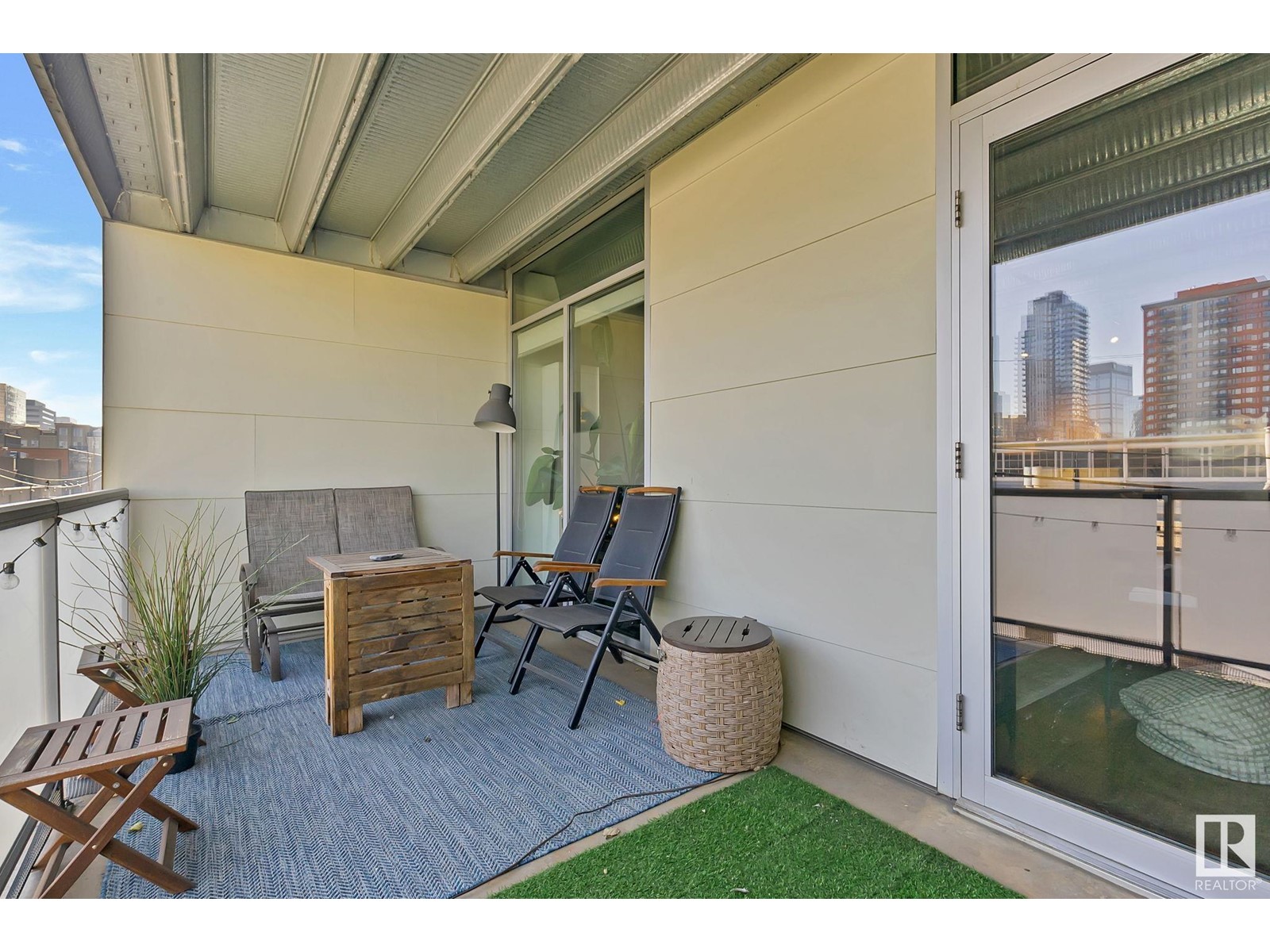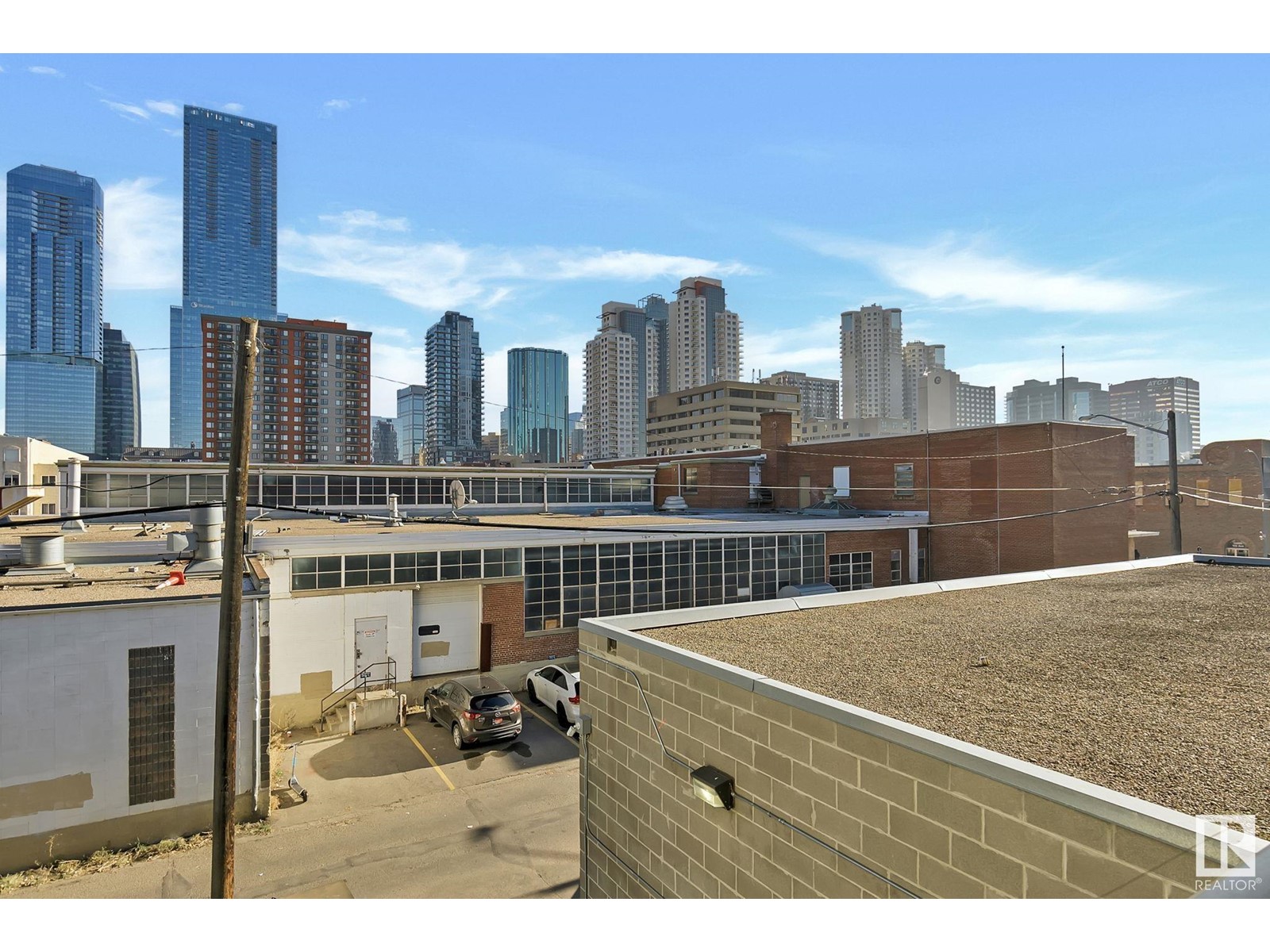#220 10309 107 St Nw Edmonton, Alberta T5J 1K3
Interested?
Contact us for more information
$399,000Maintenance, Exterior Maintenance, Heat, Insurance, Landscaping, Other, See Remarks, Property Management, Water
$741.65 Monthly
Maintenance, Exterior Maintenance, Heat, Insurance, Landscaping, Other, See Remarks, Property Management, Water
$741.65 MonthlyWelcome to Seventh Street Lofts located in the heart of downtown Edmonton. Experience elevated urban living in this remarkable 1-bedroom loft-style condo, set in one of the city's most coveted concrete buildings. Thoughtfully remodelled and upgraded, this condo features 2 beautiful full baths and 2 expansive balconies, one from the main living area and the other from the bedroom. As you step inside, you are welcomed by an open, versatile space ideal for storage or a stylish office setup. The open floor plan features high, exposed industrial ceilings, polished concrete floors, and massive east-facing windows. The spacious kitchen flows seamlessly into the living room, creating an open-concept space perfect for entertaining. Step into the spacious bedroom that includes a custom-built closet, and an elegant en-suite with dual sinks and a sleek glass shower. Additional highlights include a titled underground heated parking stall with a storage cage. Conveniently located near Grant MacEwan and Rogers Place! (id:43352)
Property Details
| MLS® Number | E4412479 |
| Property Type | Single Family |
| Neigbourhood | Downtown (Edmonton) |
| Amenities Near By | Golf Course, Public Transit, Shopping |
| Community Features | Public Swimming Pool |
| Features | See Remarks, Lane, Closet Organizers, No Animal Home |
| Structure | Deck |
| View Type | City View |
Building
| Bathroom Total | 2 |
| Bedrooms Total | 1 |
| Appliances | Dishwasher, Dryer, Hood Fan, Refrigerator, Stove, Washer, Window Coverings |
| Architectural Style | Loft |
| Basement Type | None |
| Constructed Date | 1928 |
| Fire Protection | Smoke Detectors |
| Heating Type | Coil Fan |
| Size Interior | 1248.6136 Sqft |
| Type | Apartment |
Parking
| Heated Garage | |
| Underground |
Land
| Acreage | No |
| Land Amenities | Golf Course, Public Transit, Shopping |
| Size Irregular | 56.38 |
| Size Total | 56.38 M2 |
| Size Total Text | 56.38 M2 |
Rooms
| Level | Type | Length | Width | Dimensions |
|---|---|---|---|---|
| Main Level | Living Room | 4.16 m | 4.59 m | 4.16 m x 4.59 m |
| Main Level | Dining Room | 2.09 m | 4.26 m | 2.09 m x 4.26 m |
| Main Level | Kitchen | 3.96 m | 2.68 m | 3.96 m x 2.68 m |
| Main Level | Family Room | 3.59 m | 4.26 m | 3.59 m x 4.26 m |
| Main Level | Primary Bedroom | 5.72 m | 6.14 m | 5.72 m x 6.14 m |
https://www.realtor.ca/real-estate/27609381/220-10309-107-st-nw-edmonton-downtown-edmonton


















































