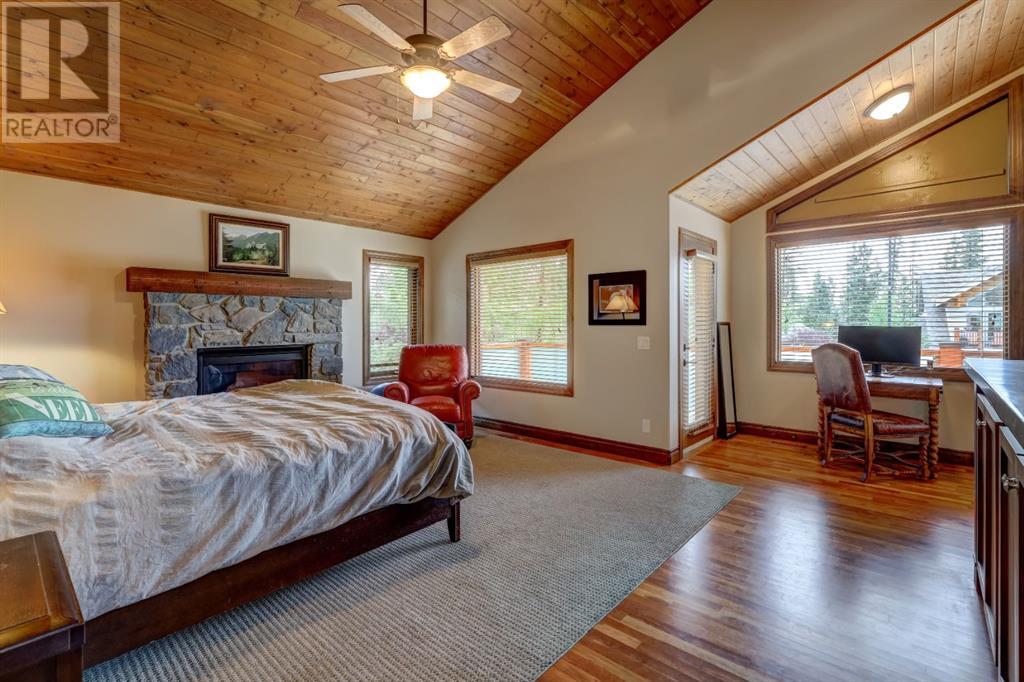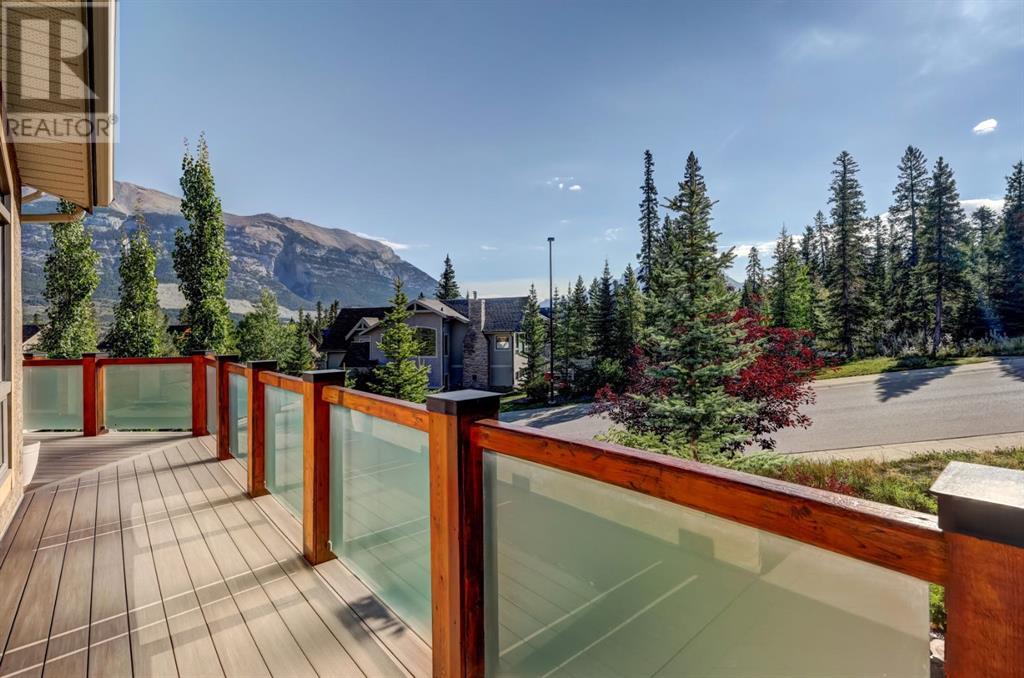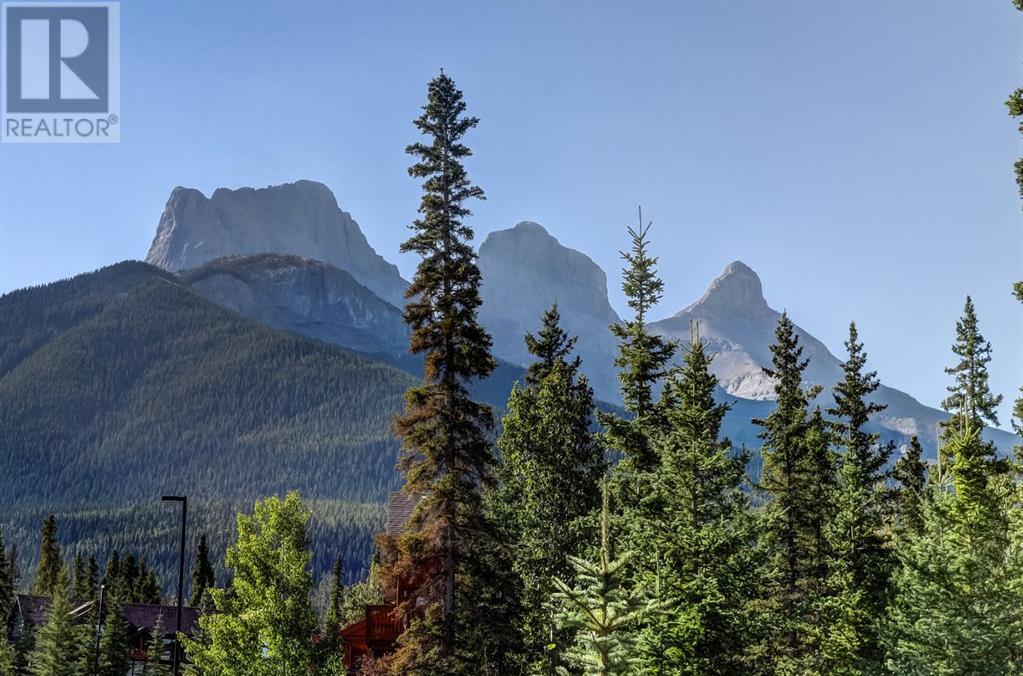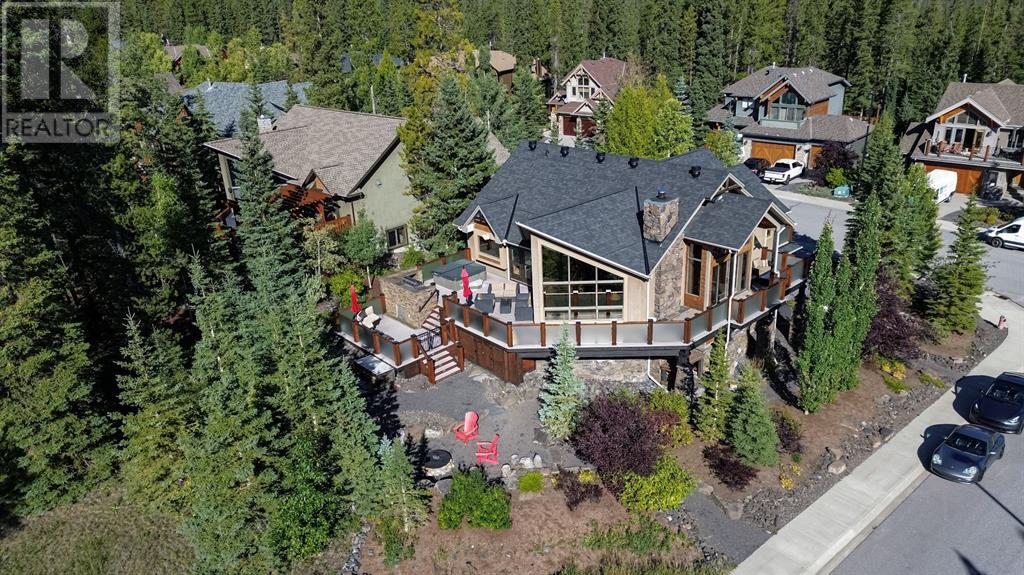4 Bedroom
4 Bathroom
2457 sqft
3 Level
Fireplace
Central Air Conditioning
Forced Air
$2,799,000
Stunning home with spectacular views on a desirable street. This impressive property sits on nearly 12,000 square feet of land and boasts almost 3,700 square feet of beautifully finished living space. With exceptional craftsmanship and thoughtful design, the home features large windows that frame breathtaking panoramic mountain views and fill the space with natural light. It offers four spacious bedrooms, media room, four bathrooms, and double-car garage, spread across three levels. A grand entrance greets you and a short flight of stairs leads to an expansive living area with soaring ceilings and a cozy wood-burning fireplace. The open-concept kitchen, dining and living areas are perfect for casual gatherings and elegant entertaining, flowing out onto a massive two-level deck that wraps around the home. The generous master suite includes a luxurious ensuite bathroom and a walk-in closet. The remaining three bedrooms and media/family room offer ample space for family and guests. With plenty of storage this home is ideal for all your needs. (id:43352)
Property Details
|
MLS® Number
|
A2202619 |
|
Property Type
|
Single Family |
|
Community Name
|
Three Sisters |
|
Features
|
Cul-de-sac, Closet Organizers |
|
Parking Space Total
|
4 |
|
Plan
|
0212836 |
|
Structure
|
Deck |
|
View Type
|
View |
Building
|
Bathroom Total
|
4 |
|
Bedrooms Above Ground
|
3 |
|
Bedrooms Below Ground
|
1 |
|
Bedrooms Total
|
4 |
|
Appliances
|
Washer, Refrigerator, Range - Gas, Wine Fridge, Dryer, Microwave, Hood Fan |
|
Architectural Style
|
3 Level |
|
Basement Development
|
Finished |
|
Basement Features
|
Walk-up |
|
Basement Type
|
Partial (finished) |
|
Constructed Date
|
2004 |
|
Construction Style Attachment
|
Detached |
|
Cooling Type
|
Central Air Conditioning |
|
Exterior Finish
|
Stone, Stucco, Wood Siding |
|
Fireplace Present
|
Yes |
|
Fireplace Total
|
4 |
|
Flooring Type
|
Carpeted, Hardwood, Slate, Tile |
|
Foundation Type
|
Poured Concrete |
|
Half Bath Total
|
1 |
|
Heating Type
|
Forced Air |
|
Size Interior
|
2457 Sqft |
|
Total Finished Area
|
2457 Sqft |
|
Type
|
House |
Parking
Land
|
Acreage
|
No |
|
Fence Type
|
Not Fenced |
|
Size Depth
|
43.89 M |
|
Size Frontage
|
25.3 M |
|
Size Irregular
|
11927.00 |
|
Size Total
|
11927 Sqft|10,890 - 21,799 Sqft (1/4 - 1/2 Ac) |
|
Size Total Text
|
11927 Sqft|10,890 - 21,799 Sqft (1/4 - 1/2 Ac) |
|
Zoning Description
|
R1b-w |
Rooms
| Level |
Type |
Length |
Width |
Dimensions |
|
Lower Level |
4pc Bathroom |
|
|
Measurements not available |
|
Lower Level |
Bedroom |
|
|
9.83 Ft x 13.92 Ft |
|
Main Level |
4pc Bathroom |
|
|
Measurements not available |
|
Main Level |
Bedroom |
|
|
14.83 Ft x 10.67 Ft |
|
Main Level |
Bedroom |
|
|
16.00 Ft x 12.58 Ft |
|
Main Level |
Media |
|
|
20.42 Ft x 23.75 Ft |
|
Upper Level |
Primary Bedroom |
|
|
20.08 Ft x 20.25 Ft |
|
Upper Level |
5pc Bathroom |
|
|
Measurements not available |
|
Upper Level |
Den |
|
|
15.67 Ft x 10.00 Ft |
|
Upper Level |
Kitchen |
|
|
17.58 Ft x 16.17 Ft |
|
Upper Level |
Dining Room |
|
|
15.42 Ft x 11.17 Ft |
|
Upper Level |
Living Room |
|
|
21.33 Ft x 21.50 Ft |
|
Upper Level |
2pc Bathroom |
|
|
Measurements not available |
https://www.realtor.ca/real-estate/28028046/220-miskow-close-canmore-three-sisters






















































