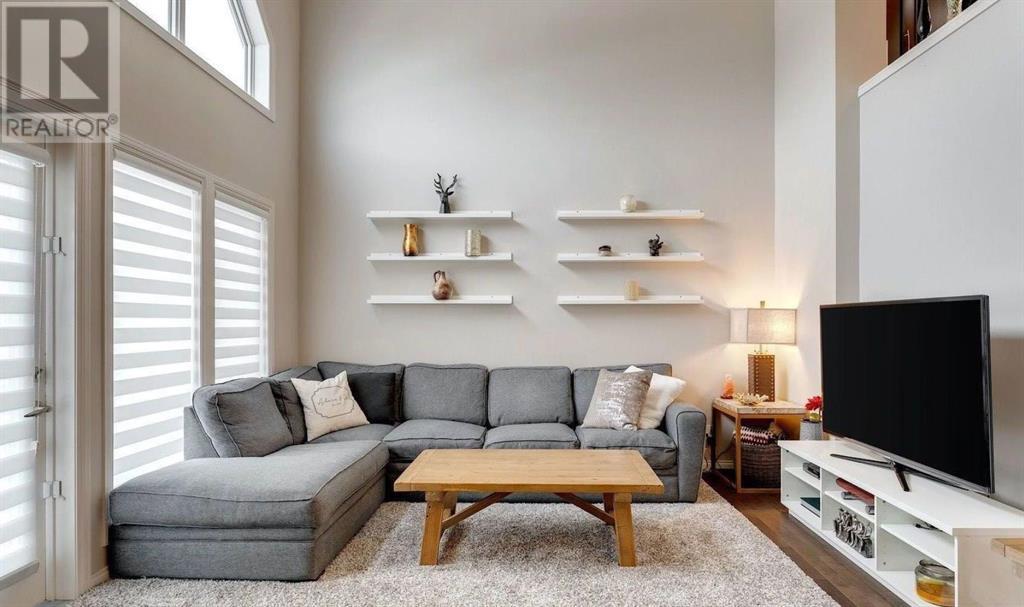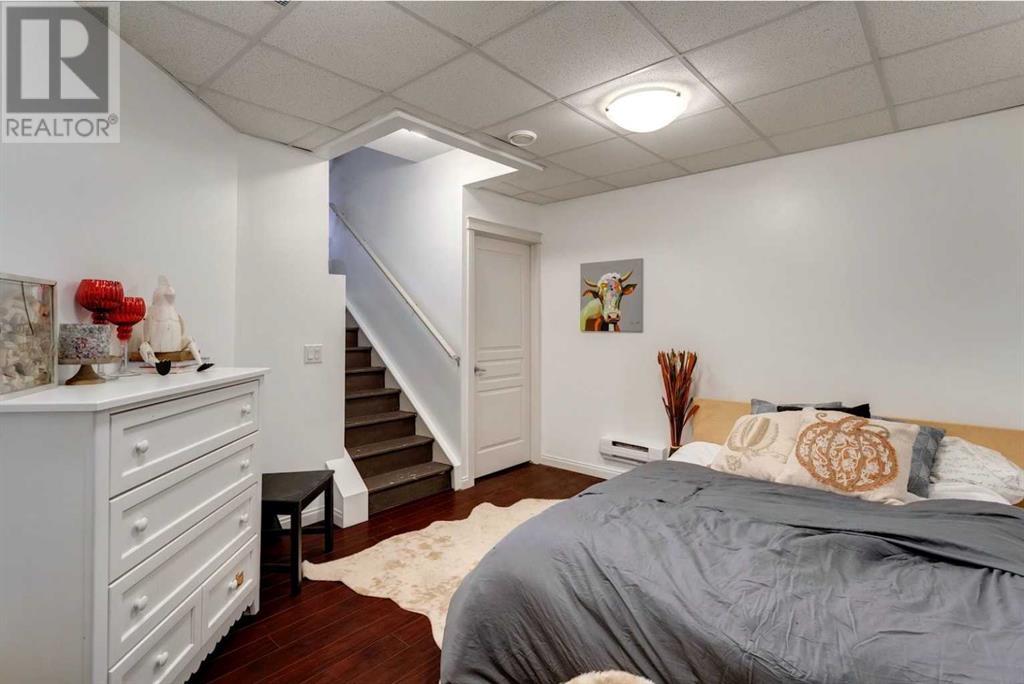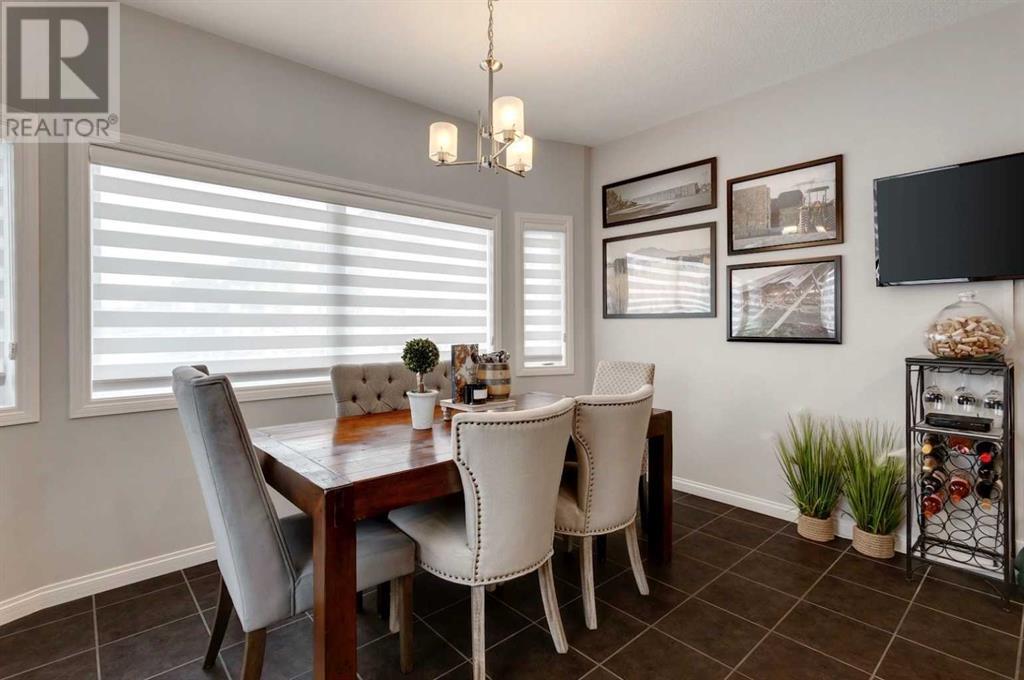2202 Wentworth Villas Sw Calgary, Alberta t3h 0k8
Interested?
Contact us for more information
Lindsey Ahearn
Associate

Jason Saville
Associate
www.jasonsaville.ca/
https://www.facebook.com/JasonSavilleRealty
$575,000Maintenance, Insurance, Ground Maintenance, Property Management
$387.30 Monthly
Maintenance, Insurance, Ground Maintenance, Property Management
$387.30 MonthlyBeautiful, well kept, move-in ready 3 bedroom townhouse, in an outstanding location in the desirable Wentworth Villas in the West district of Calgary. Immediately be impressed by the abundance of natural light in the living room, boasting soaring ceilings, an open view to the upper level and patio door leading the deck with a bbq gas line and overlooking a green space. The lofted kitchen overlooks the living room giving an open and airy feel while showing off your culinary prowess, this well laid out space features a peninsula style breakfast bar island, stainless steel appliances, a plethora of rich cabinetry and gleaming quartz countertops. This sunshine-filled level is also home to well-lit dining room that makes for peaceful morning coffees and a convenient powder room with access to the in-suite laundry. The upper level boasts a 4-piece family bathroom and 3 bedrooms. Primary bedroom contains a walk in closet and private bathroom. A finished basement, perfect for using as a tv room, personal gym office, and more! This townhouse is unsurpassable within walking distance of multiple schools, infinite restaurant options, boutique shopping and professional services, tons of green space, parks and walking paths. This home is proud to offer quick possession. (id:43352)
Property Details
| MLS® Number | A2145782 |
| Property Type | Single Family |
| Community Name | West Springs |
| Amenities Near By | Park, Playground |
| Community Features | Pets Allowed |
| Features | Back Lane, No Smoking Home, Gas Bbq Hookup, Parking |
| Parking Space Total | 2 |
| Plan | 1013250 |
| Structure | Deck |
Building
| Bathroom Total | 3 |
| Bedrooms Above Ground | 3 |
| Bedrooms Total | 3 |
| Appliances | Refrigerator, Dishwasher, Stove, Oven, Microwave, Garburator, Microwave Range Hood Combo, Washer & Dryer |
| Architectural Style | 4 Level |
| Basement Development | Finished |
| Basement Type | Partial (finished) |
| Constructed Date | 2008 |
| Construction Material | Wood Frame |
| Construction Style Attachment | Attached |
| Cooling Type | Central Air Conditioning |
| Exterior Finish | Brick, Composite Siding, Vinyl Siding |
| Flooring Type | Carpeted, Ceramic Tile, Hardwood, Laminate |
| Foundation Type | Poured Concrete |
| Half Bath Total | 1 |
| Heating Type | Central Heating |
| Size Interior | 1475.36 Sqft |
| Total Finished Area | 1475.36 Sqft |
| Type | Row / Townhouse |
Parking
| Attached Garage | 1 |
Land
| Acreage | No |
| Fence Type | Partially Fenced |
| Land Amenities | Park, Playground |
| Size Frontage | 3.74 M |
| Size Irregular | 1621.78 |
| Size Total | 1621.78 Sqft|0-4,050 Sqft |
| Size Total Text | 1621.78 Sqft|0-4,050 Sqft |
| Zoning Description | Dc (pre 1p2007) |
Rooms
| Level | Type | Length | Width | Dimensions |
|---|---|---|---|---|
| Second Level | Living Room | 19.30 M x 14.10 M | ||
| Third Level | 2pc Bathroom | 6.00 M x 4.70 M | ||
| Third Level | Dining Room | 12.90 M x 11.80 M | ||
| Third Level | Kitchen | 12.10 M x 9.40 M | ||
| Third Level | Laundry Room | 6.00 M x 5.50 M | ||
| Fourth Level | Primary Bedroom | 12.10 M x 14.80 M | ||
| Fourth Level | Bedroom | 9.60 M x 11.00 M | ||
| Fourth Level | Bedroom | 9.40 M x 15.40 M | ||
| Fourth Level | 4pc Bathroom | 7.90 M x 4.90 M | ||
| Fourth Level | 4pc Bathroom | 8.20 M x 5.80 M | ||
| Lower Level | Bonus Room | 13.40 M x 12.20 M |
https://www.realtor.ca/real-estate/27118899/2202-wentworth-villas-sw-calgary-west-springs
































