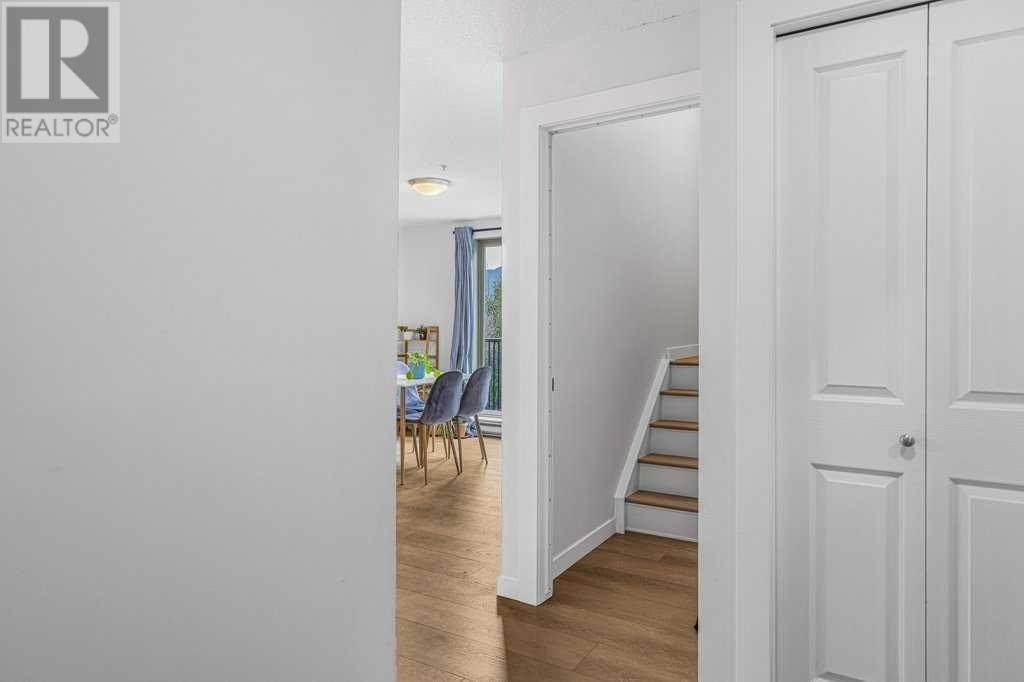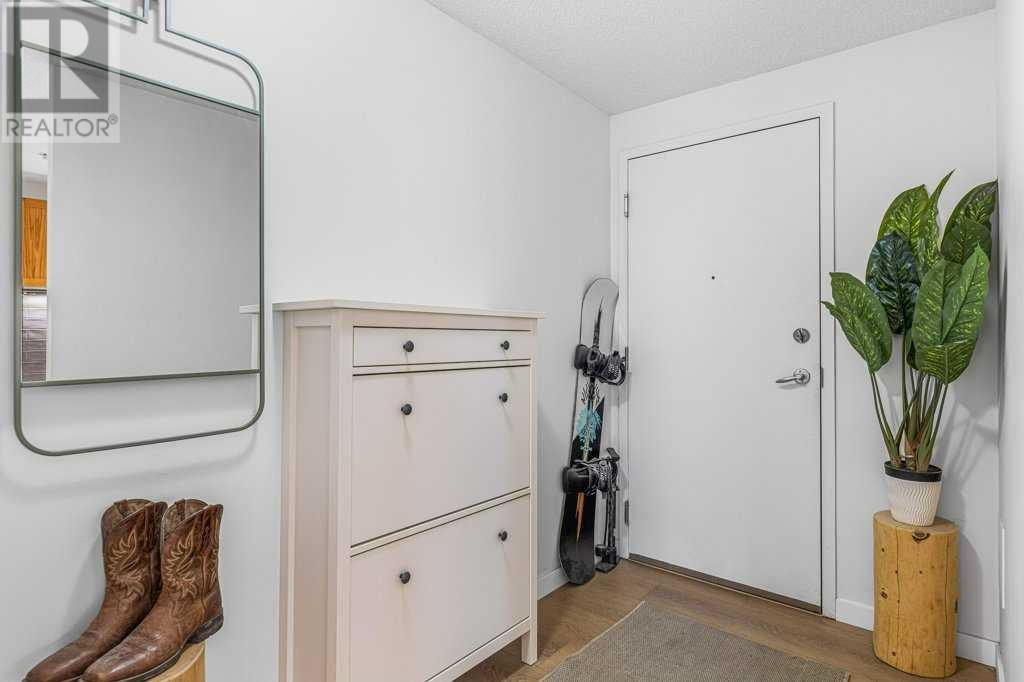221, 186 Kananaskis Way Canmore, Alberta T1W 0A2
Interested?
Contact us for more information
$770,000Maintenance, Condominium Amenities, Common Area Maintenance, Insurance, Parking, Property Management, Reserve Fund Contributions, Waste Removal, Water
$931.44 Monthly
Maintenance, Condominium Amenities, Common Area Maintenance, Insurance, Parking, Property Management, Reserve Fund Contributions, Waste Removal, Water
$931.44 MonthlyTucked away on the leafy eastern side of Fairholme Village is a rare two-story corner condo with three bedrooms and two full baths, plus a bonus family room. Stylishly renovated from top to bottom with a breezy, casual elegance and clean lines including smooth quartz counters. The main level has one bed/one bath/kit/liv/dining and the top floor has two beds/one bath/wet bar/bonus family room. An entrance on each floor offers convenient access to each level, offering a very flexible layout for families, roommates or employees. Packing groceries or gear is simple with two side-by-side parking spaces perfectly located right at the bottom of the stairwell adjacent to this unit. The northeast aspect of this condo with windows on two sides provides some nice cross-breeze this time of year. Building amenities include a library, fitness room, dedicated bike storage, and laundry room just down the hall. Positioned in one of the best spots in the building, come and take a look! (id:43352)
Property Details
| MLS® Number | A2151024 |
| Property Type | Single Family |
| Community Name | Bow Valley Trail |
| Amenities Near By | Shopping |
| Community Features | Pets Allowed With Restrictions |
| Features | See Remarks |
| Parking Space Total | 2 |
| Plan | 0513497 |
Building
| Bathroom Total | 2 |
| Bedrooms Above Ground | 3 |
| Bedrooms Total | 3 |
| Amenities | Exercise Centre, Laundry Facility |
| Appliances | Refrigerator, Dishwasher, Range |
| Constructed Date | 2005 |
| Construction Material | Poured Concrete, Wood Frame |
| Construction Style Attachment | Attached |
| Cooling Type | None |
| Exterior Finish | Concrete |
| Flooring Type | Vinyl Plank |
| Foundation Type | Poured Concrete |
| Heating Type | Baseboard Heaters |
| Stories Total | 4 |
| Size Interior | 1254 Sqft |
| Total Finished Area | 1254 Sqft |
| Type | Apartment |
Land
| Acreage | No |
| Land Amenities | Shopping |
| Size Total Text | Unknown |
| Zoning Description | R5 |
Rooms
| Level | Type | Length | Width | Dimensions |
|---|---|---|---|---|
| Second Level | Bedroom | 9.92 Ft x 9.67 Ft | ||
| Second Level | Bedroom | 10.08 Ft x 12.58 Ft | ||
| Second Level | Family Room | 13.25 Ft x 14.92 Ft | ||
| Second Level | 4pc Bathroom | Measurements not available | ||
| Second Level | Recreational, Games Room | 8.42 Ft x 3.92 Ft | ||
| Main Level | Kitchen | 8.75 Ft x 7.00 Ft | ||
| Main Level | Living Room | 11.33 Ft x 14.75 Ft | ||
| Main Level | Dining Room | 13.17 Ft x 9.17 Ft | ||
| Main Level | Bedroom | 10.08 Ft x 12.33 Ft | ||
| Main Level | 4pc Bathroom | Measurements not available |
https://www.realtor.ca/real-estate/27198620/221-186-kananaskis-way-canmore-bow-valley-trail































