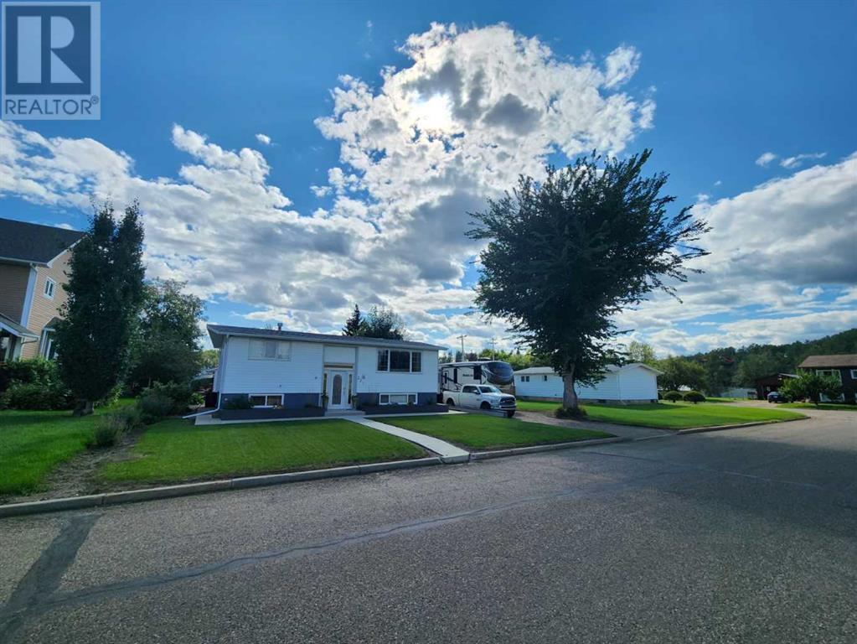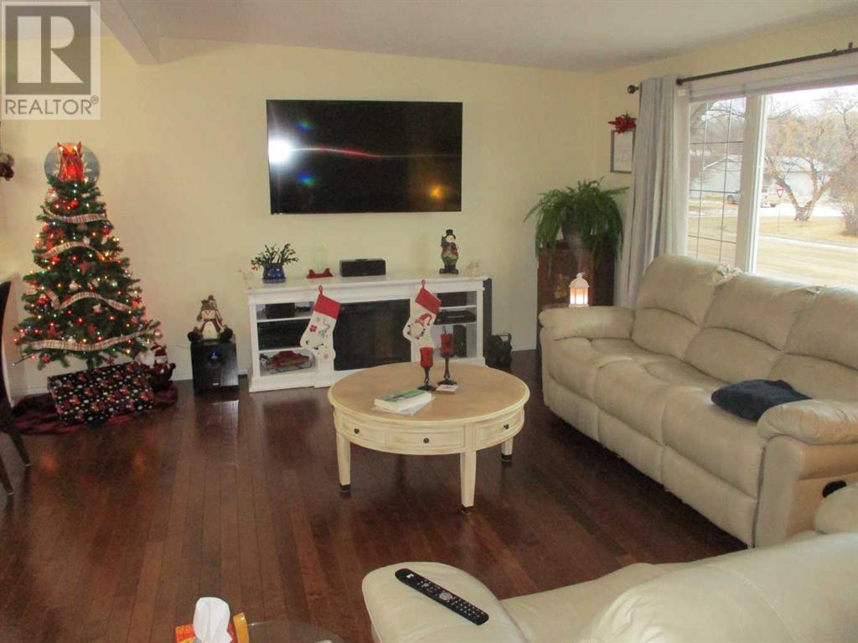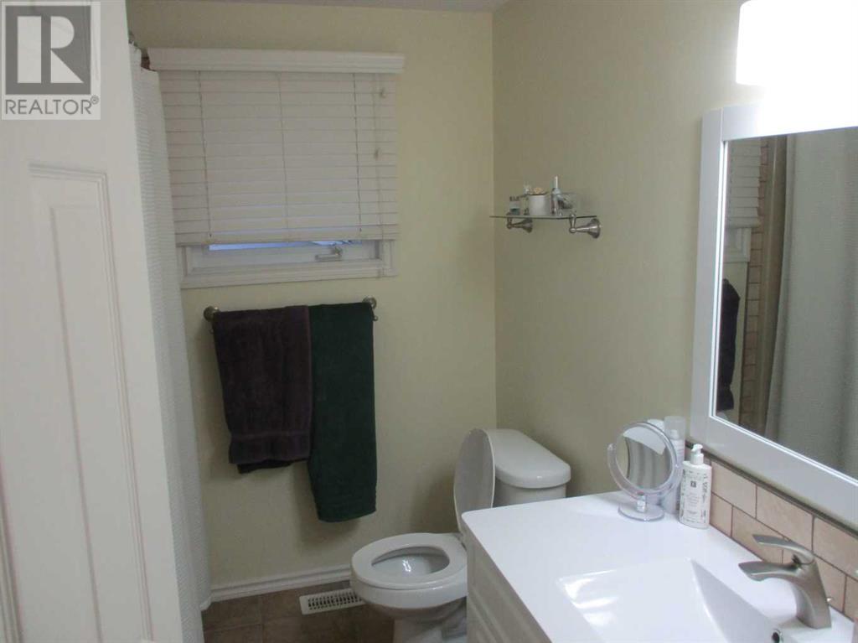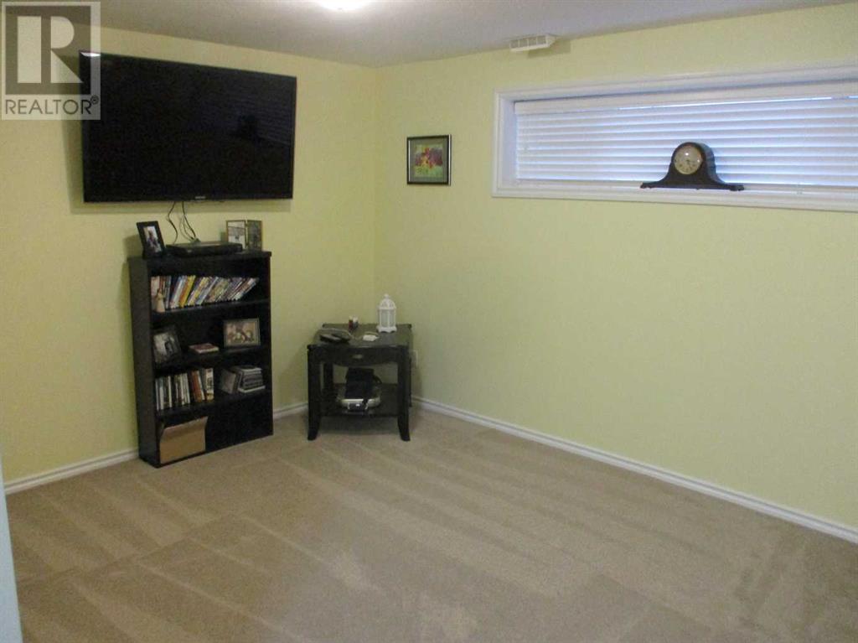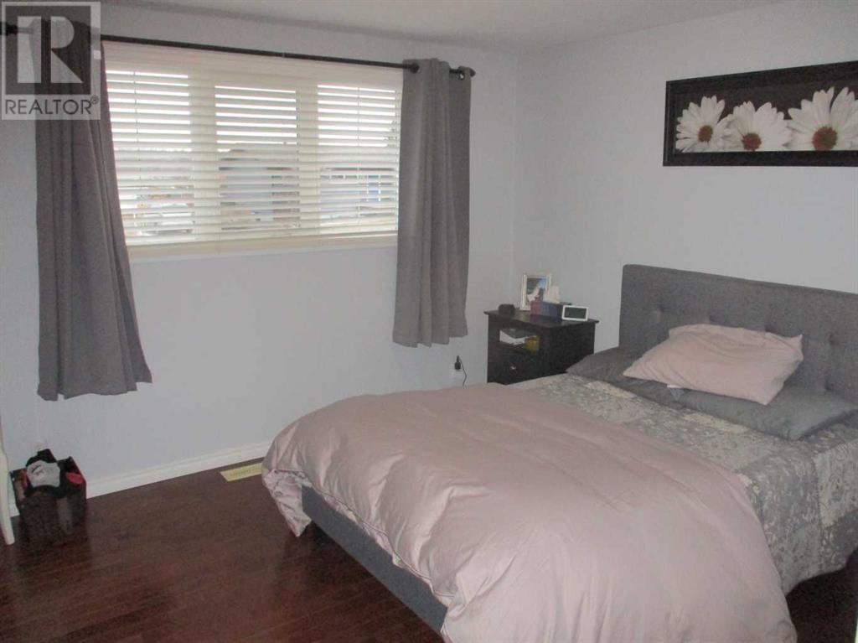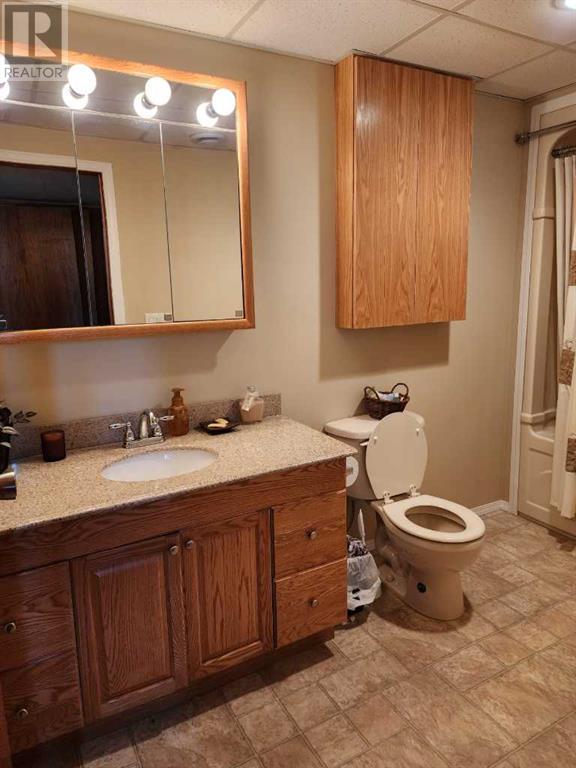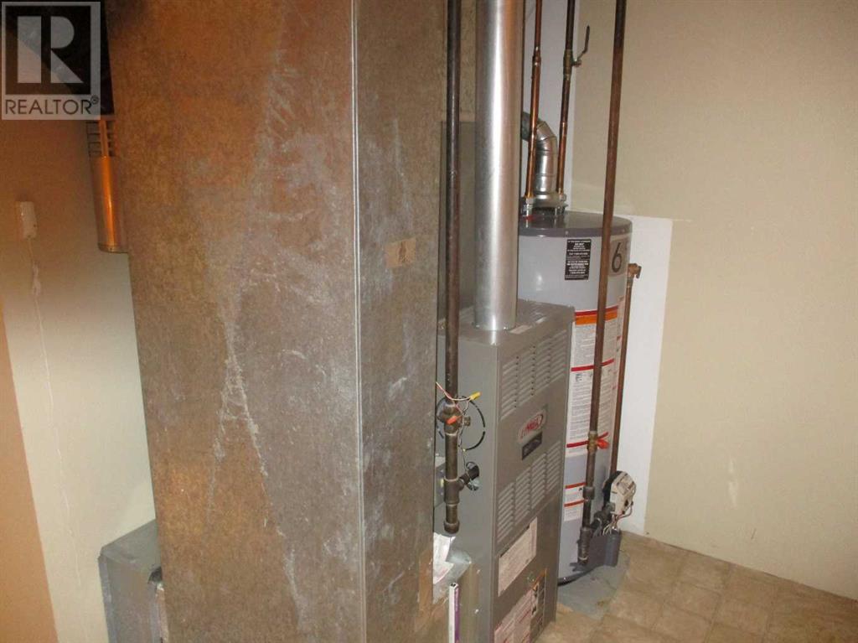221 3rd Avenue Sw Manning, Alberta T0H 2M0
Interested?
Contact us for more information
Glen Stone
Associate
(780) 836-2210
$295,000
Great Location for your new home! This home comes with 4 bedrooms, 2 full baths it has been totally renovated to new state and is in immaculate condition! Some of the new and renovated features are, hard wood maple flooring throughout main floor, new kitchen cabinets and Granite counter tops, all new stainless steel appliances, new bathrooms with tile flooring, all new vinyl windows & doors, all new basement, flooring, windows doors, bathroom trim & paint and new singles! Property also comes with 16' x 26' finished garage with cement floor, new singles, siding, natural gas heat & overhead door! Very large lot 100' x 120' all beautifully landscaped with grass, trees, flowers, shrubs & New fence! With back alley access that has cement pad & 2 large sheds with new shingles & siding for storage! Back deck is 23' x 16' with composite zero maintenance decking and metal railing with a Gazebo to cover your barbeque or smoker! There is a stall for RV parking with power hook up & sewer dump! Located in the SW section of town so close to down town, pool, River and walking path! If you want a home in immaculate condition this is a must See! (id:43352)
Property Details
| MLS® Number | A2098197 |
| Property Type | Single Family |
| Amenities Near By | Park, Playground |
| Features | Back Lane, Pvc Window, No Animal Home, No Smoking Home, Level, Gas Bbq Hookup |
| Parking Space Total | 4 |
| Plan | 1920406 |
| Structure | Deck |
Building
| Bathroom Total | 2 |
| Bedrooms Above Ground | 2 |
| Bedrooms Below Ground | 2 |
| Bedrooms Total | 4 |
| Appliances | Refrigerator, Dishwasher, Stove, Microwave, Freezer, Washer & Dryer |
| Architectural Style | Bi-level |
| Basement Development | Finished |
| Basement Type | Full (finished) |
| Constructed Date | 1979 |
| Construction Style Attachment | Detached |
| Cooling Type | None |
| Exterior Finish | Vinyl Siding |
| Flooring Type | Carpeted, Hardwood, Linoleum |
| Foundation Type | Poured Concrete |
| Heating Fuel | Natural Gas |
| Heating Type | Forced Air |
| Stories Total | 1 |
| Size Interior | 912 Sqft |
| Total Finished Area | 912 Sqft |
| Type | House |
Parking
| Other | |
| Detached Garage | 1 |
Land
| Acreage | No |
| Fence Type | Partially Fenced |
| Land Amenities | Park, Playground |
| Landscape Features | Landscaped, Lawn |
| Size Depth | 36.57 M |
| Size Frontage | 30.48 M |
| Size Irregular | 12000.00 |
| Size Total | 12000 Sqft|10,890 - 21,799 Sqft (1/4 - 1/2 Ac) |
| Size Total Text | 12000 Sqft|10,890 - 21,799 Sqft (1/4 - 1/2 Ac) |
| Zoning Description | R1 |
Rooms
| Level | Type | Length | Width | Dimensions |
|---|---|---|---|---|
| Basement | Bedroom | 9.33 Ft x 8.58 Ft | ||
| Basement | Bedroom | 7.50 Ft x 9.33 Ft | ||
| Basement | 4pc Bathroom | 8.17 Ft x 7.67 Ft | ||
| Main Level | Primary Bedroom | 12.08 Ft x 9.17 Ft | ||
| Main Level | Bedroom | 9.17 Ft x 8.50 Ft | ||
| Main Level | 4pc Bathroom | 6.25 Ft x 4.17 Ft |
https://www.realtor.ca/real-estate/26363598/221-3rd-avenue-sw-manning

