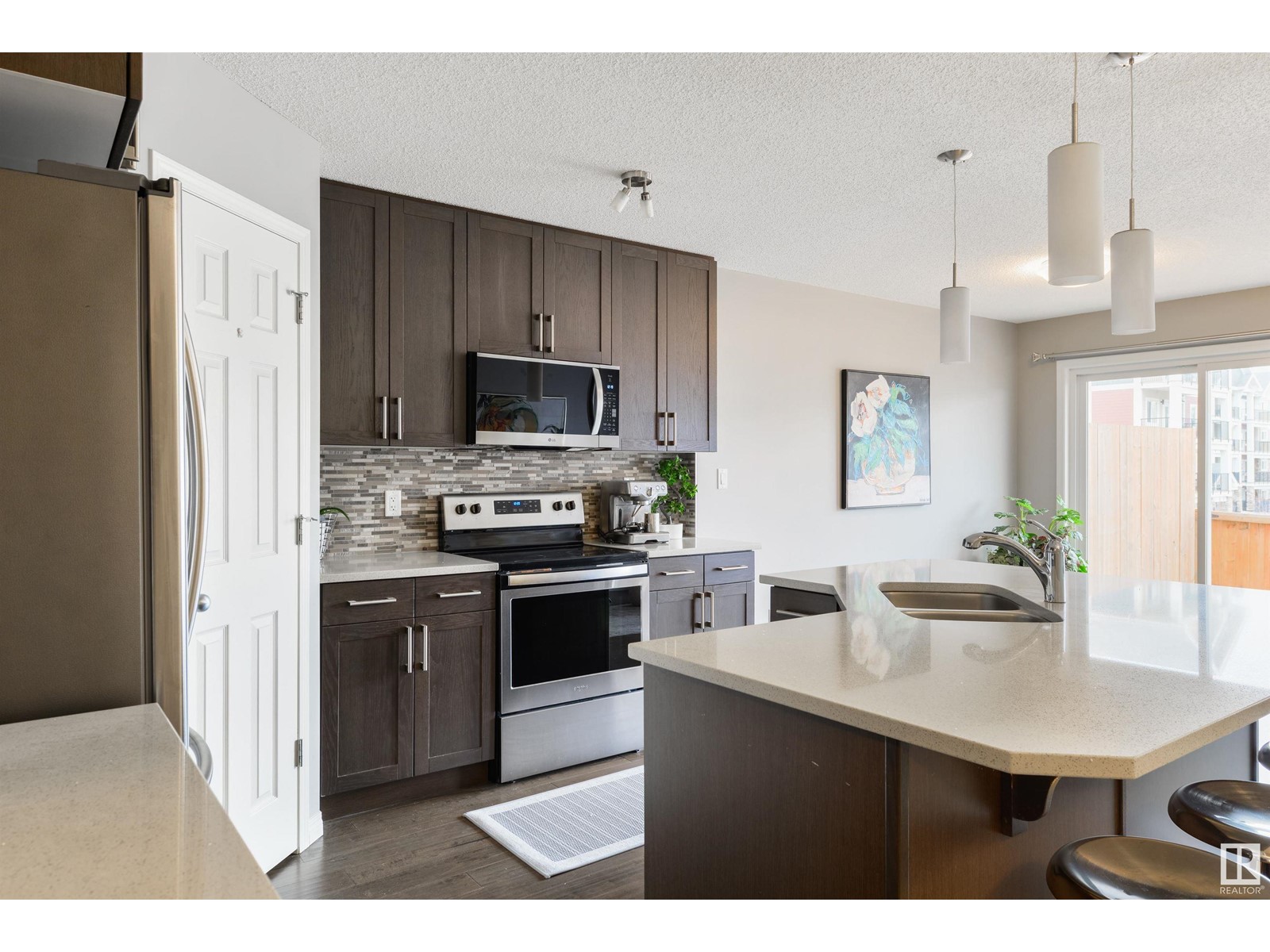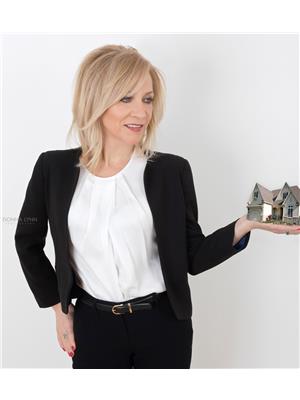3 Bedroom
3 Bathroom
1642 sqft
Forced Air
$465,000
Welcome to Summerside! Experience Edmonton's Lake Summerside, which features a stunning 32-acre freshwater lake, a private beach club, and a sandy beach. Enjoy resort-style living in this vibrant community! This half duplex offers over 1,600 square feet and a unique layout. The main floor boasts an open-concept design that combines the kitchen, dining, and living areas. The kitchen is equipped with ample cabinets, a walk-in pantry, quartz countertops, stainless steel appliances, and a breakfast island. On the mid-level, you’ll find a spacious bonus room with large windows and vaulted ceilings—ideal for family gatherings. The upper level includes a laundry room, a main bathroom, and a primary bedroom complete with a 4-piece ensuite and a walk-in closet, along with two additional bedrooms, one of which also has a walk-in closet. The property is fully landscaped, featuring a sunny deck, a fenced yard, and a single attached garage. Plus, enjoy full access to Summerside Lake and quick access to Anthony Henday! (id:43352)
Property Details
|
MLS® Number
|
E4429930 |
|
Property Type
|
Single Family |
|
Neigbourhood
|
Summerside |
|
Amenities Near By
|
Airport, Playground, Public Transit |
|
Community Features
|
Lake Privileges, Public Swimming Pool |
|
Features
|
Closet Organizers, No Smoking Home |
|
Parking Space Total
|
2 |
|
Structure
|
Deck |
Building
|
Bathroom Total
|
3 |
|
Bedrooms Total
|
3 |
|
Amenities
|
Vinyl Windows |
|
Appliances
|
Dishwasher, Dryer, Garage Door Opener, Microwave Range Hood Combo, Refrigerator, Stove, Washer |
|
Basement Development
|
Unfinished |
|
Basement Type
|
Full (unfinished) |
|
Constructed Date
|
2016 |
|
Construction Style Attachment
|
Semi-detached |
|
Fire Protection
|
Smoke Detectors |
|
Half Bath Total
|
1 |
|
Heating Type
|
Forced Air |
|
Stories Total
|
2 |
|
Size Interior
|
1642 Sqft |
|
Type
|
Duplex |
Parking
Land
|
Access Type
|
Boat Access |
|
Acreage
|
No |
|
Fence Type
|
Fence |
|
Land Amenities
|
Airport, Playground, Public Transit |
|
Size Irregular
|
262.22 |
|
Size Total
|
262.22 M2 |
|
Size Total Text
|
262.22 M2 |
|
Surface Water
|
Lake |
Rooms
| Level |
Type |
Length |
Width |
Dimensions |
|
Main Level |
Living Room |
3.32 m |
5.65 m |
3.32 m x 5.65 m |
|
Main Level |
Dining Room |
2.56 m |
3.7 m |
2.56 m x 3.7 m |
|
Main Level |
Kitchen |
3.28 m |
3.56 m |
3.28 m x 3.56 m |
|
Upper Level |
Family Room |
5.82 m |
4.93 m |
5.82 m x 4.93 m |
|
Upper Level |
Primary Bedroom |
3.95 m |
3.36 m |
3.95 m x 3.36 m |
|
Upper Level |
Bedroom 2 |
3.14 m |
3.45 m |
3.14 m x 3.45 m |
|
Upper Level |
Bedroom 3 |
3.13 m |
2.83 m |
3.13 m x 2.83 m |
https://www.realtor.ca/real-estate/28146242/2212-86-st-sw-edmonton-summerside
















































