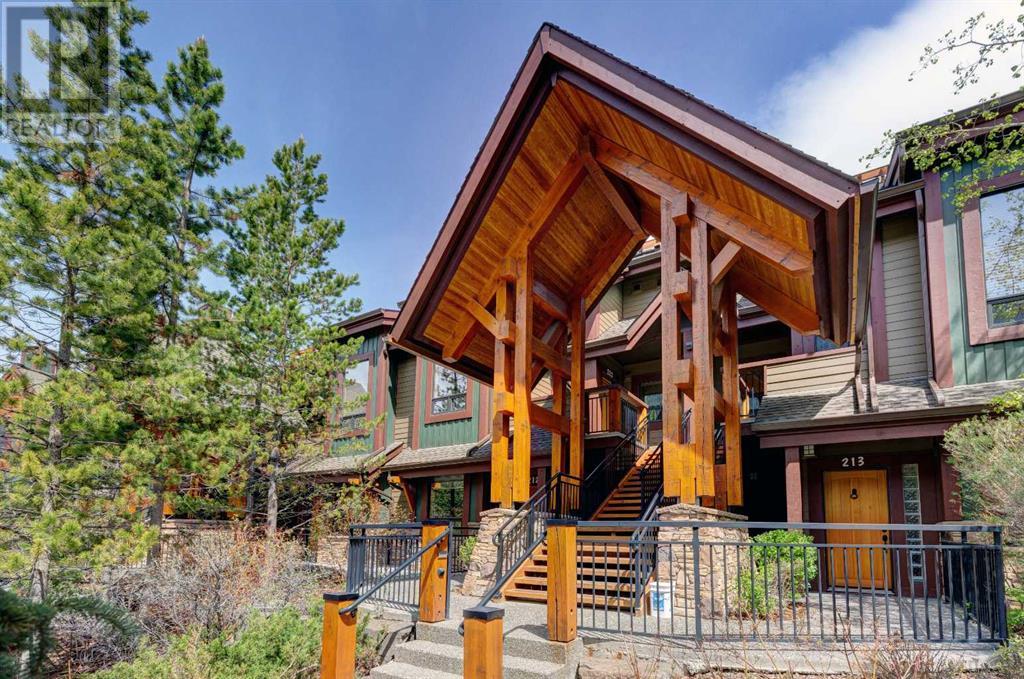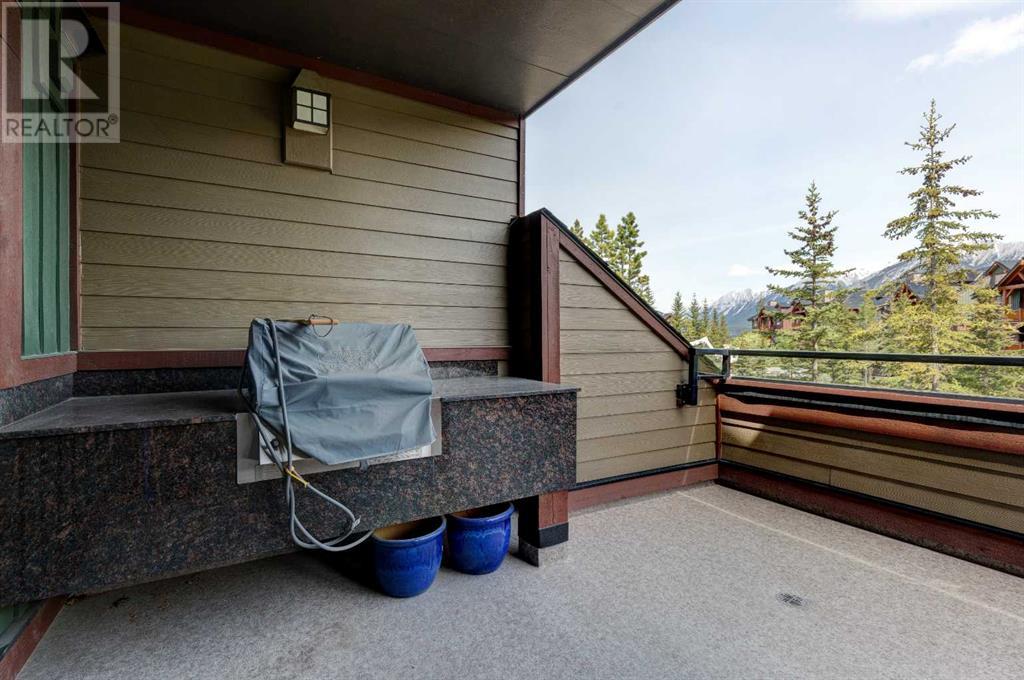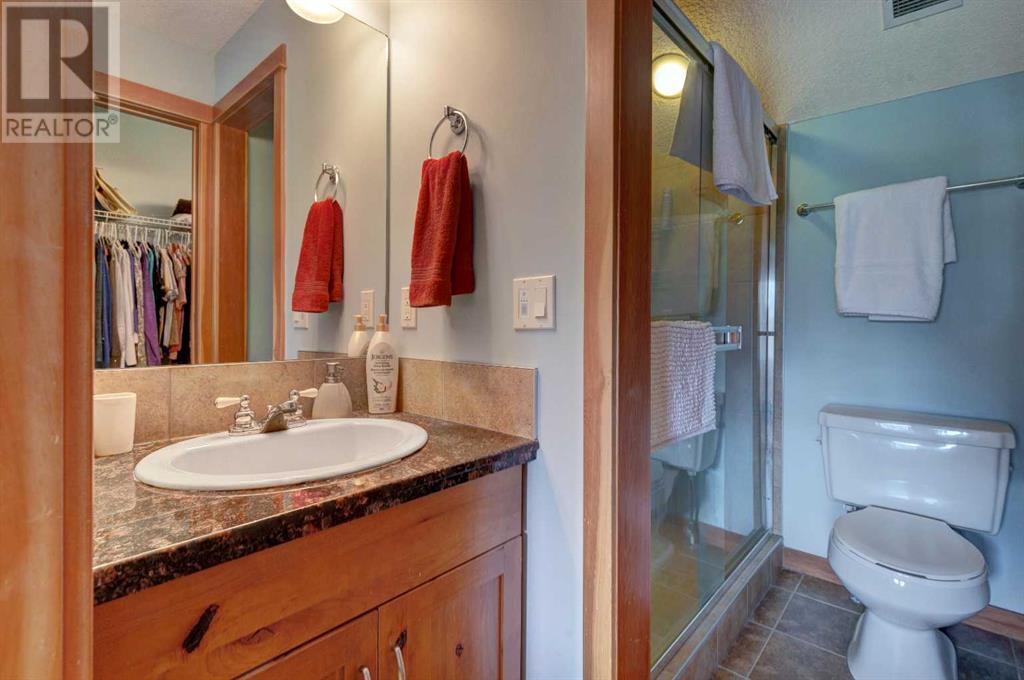222, 107 Armstrong Place Canmore, Alberta T1W 0A5
Interested?
Contact us for more information
$679,000Maintenance, Condominium Amenities, Common Area Maintenance, Insurance, Ground Maintenance, Parking, Property Management, Reserve Fund Contributions, Sewer, Waste Removal, Water
$856.74 Monthly
Maintenance, Condominium Amenities, Common Area Maintenance, Insurance, Ground Maintenance, Parking, Property Management, Reserve Fund Contributions, Sewer, Waste Removal, Water
$856.74 MonthlyTwo bedroom plus loft townhouse with underground parking. Nestled beside the Stewart Creek Golf Course, this functional floorplan spread out on two levels offers two bedrooms, two bathrooms plus a loft. The kitchen has granite countertops, a convenient sit-up bar, and top-tier stainless steel appliances, including a gas range. The dining and living areas exude warmth with a cozy gas fireplace and in-floor heating throughout. Step onto the sun-drenched patio featuring a built-in Vermont Castings BBQ and relish unobstructed mountain views. Granite countertops adorn both the patio and bathrooms, beautifully complementing the hardwood and heated ceramic tile flooring. The property comes with two underground parking spaces and secure storage area, perfect for all your mountain gear and equipment. Unparalled location with direct access to the Canmore trail network. (id:43352)
Property Details
| MLS® Number | A2177641 |
| Property Type | Single Family |
| Community Name | Three Sisters |
| Amenities Near By | Schools |
| Community Features | Pets Allowed With Restrictions |
| Features | See Remarks, Closet Organizers, Parking |
| Parking Space Total | 2 |
| Plan | 0513341 |
| Structure | Deck |
Building
| Bathroom Total | 2 |
| Bedrooms Above Ground | 2 |
| Bedrooms Total | 2 |
| Appliances | Washer, Refrigerator, Dishwasher, Stove, Dryer, Microwave Range Hood Combo |
| Basement Type | None |
| Constructed Date | 2005 |
| Construction Style Attachment | Attached |
| Cooling Type | None |
| Exterior Finish | Stone, Vinyl Siding |
| Fireplace Present | Yes |
| Fireplace Total | 1 |
| Flooring Type | Carpeted, Laminate, Tile |
| Foundation Type | Poured Concrete |
| Heating Type | Hot Water |
| Stories Total | 2 |
| Size Interior | 996 Sqft |
| Total Finished Area | 996 Sqft |
| Type | Row / Townhouse |
Parking
| Underground |
Land
| Acreage | No |
| Fence Type | Not Fenced |
| Land Amenities | Schools |
| Landscape Features | Landscaped |
| Size Total Text | Unknown |
| Zoning Description | R3 |
Rooms
| Level | Type | Length | Width | Dimensions |
|---|---|---|---|---|
| Main Level | Living Room | 13.17 Ft x 16.08 Ft | ||
| Main Level | Dining Room | 10.67 Ft x 7.58 Ft | ||
| Main Level | Kitchen | 10.00 Ft x 9.75 Ft | ||
| Main Level | Bedroom | 9.08 Ft x 13.25 Ft | ||
| Main Level | 4pc Bathroom | .00 Ft x .00 Ft | ||
| Upper Level | Primary Bedroom | 9.83 Ft x 10.42 Ft | ||
| Upper Level | Loft | 13.75 Ft x 8.83 Ft | ||
| Upper Level | 3pc Bathroom | .00 Ft x .00 Ft |
https://www.realtor.ca/real-estate/27622557/222-107-armstrong-place-canmore-three-sisters



































