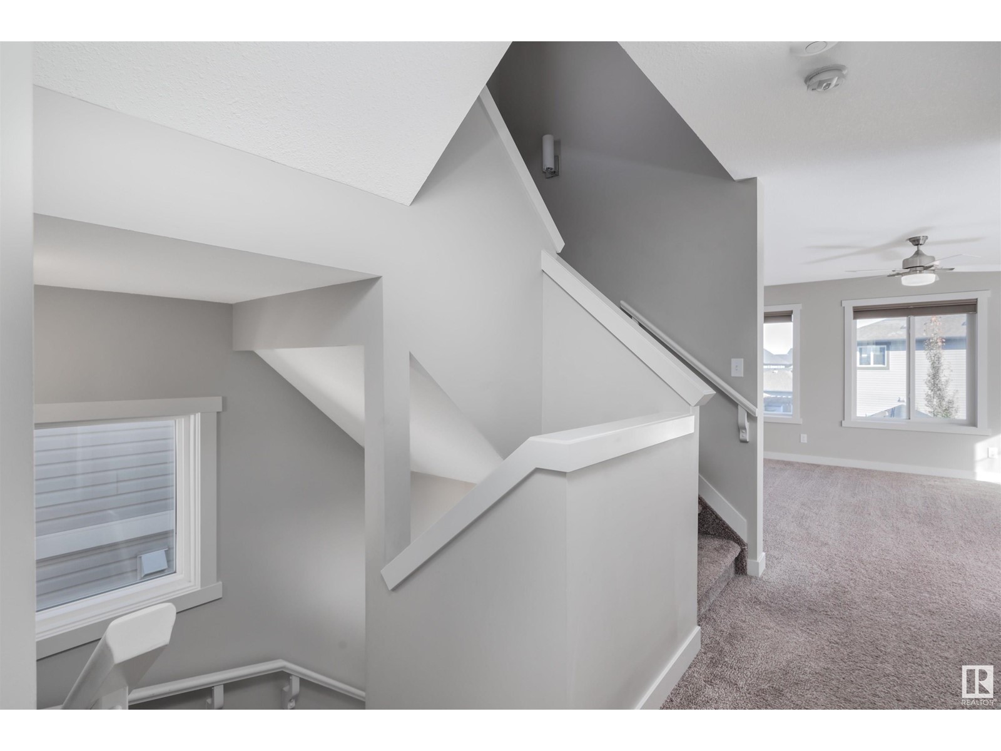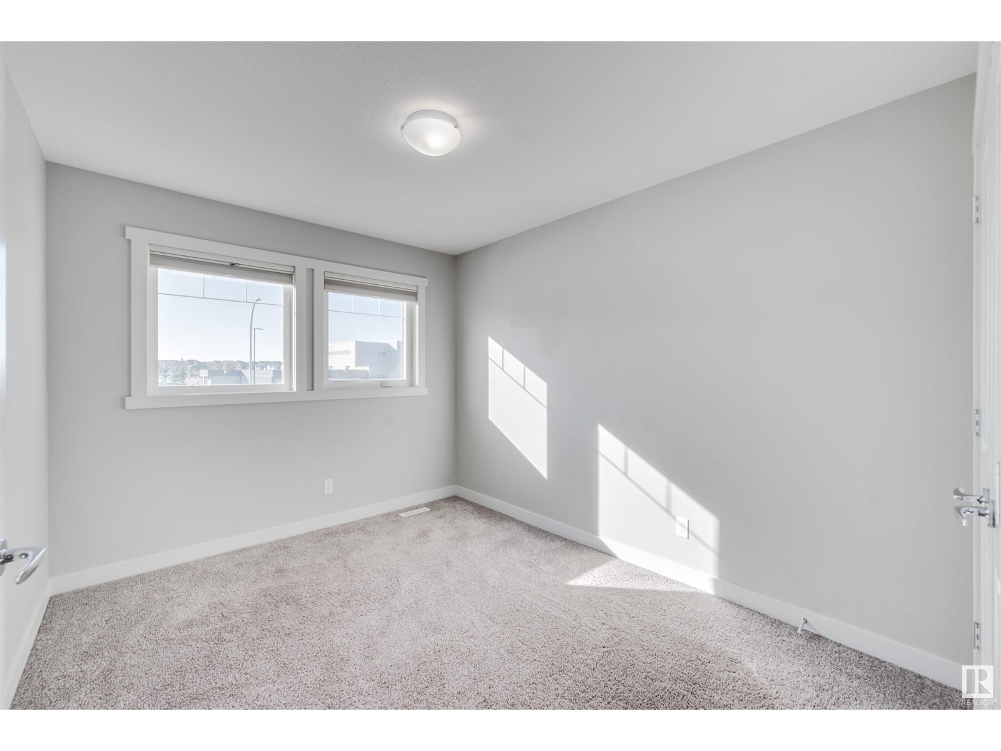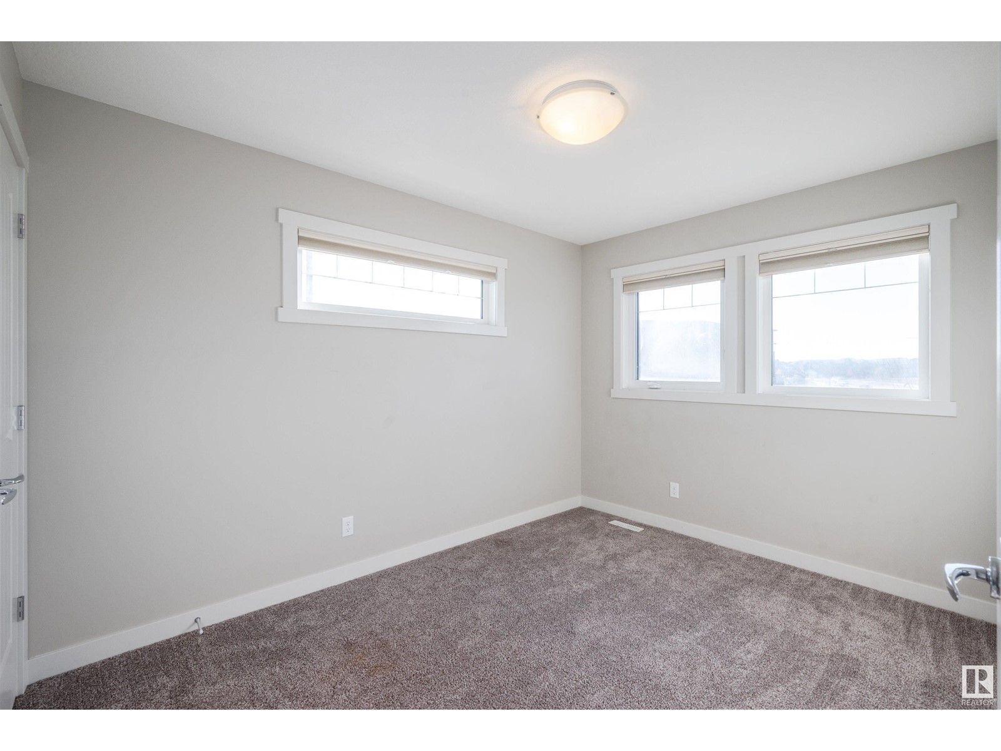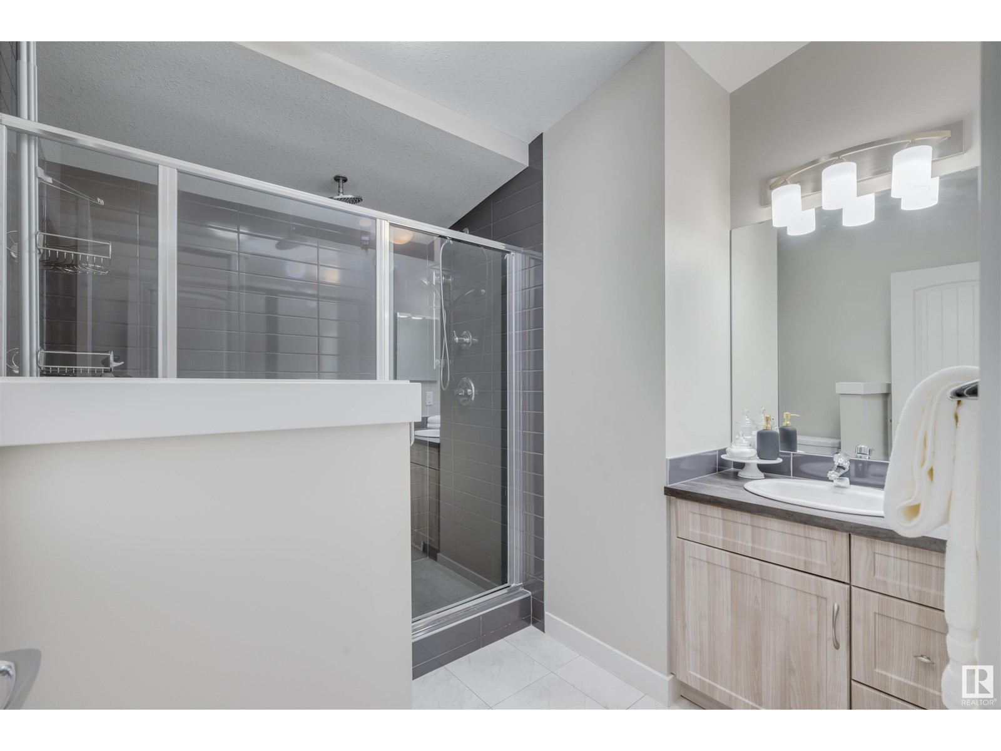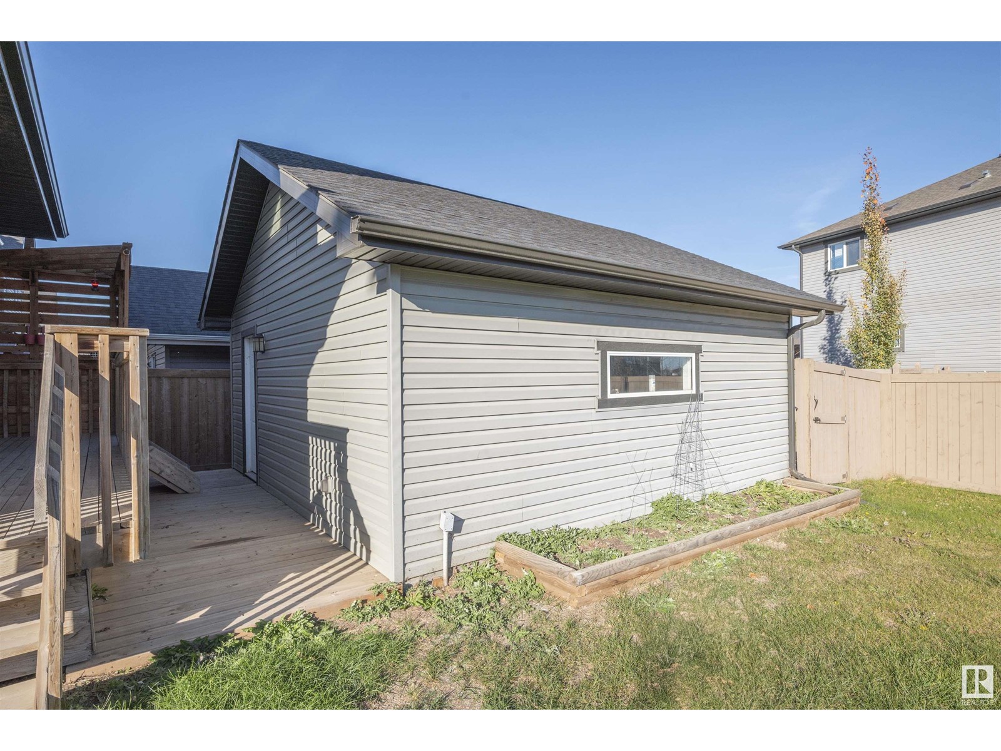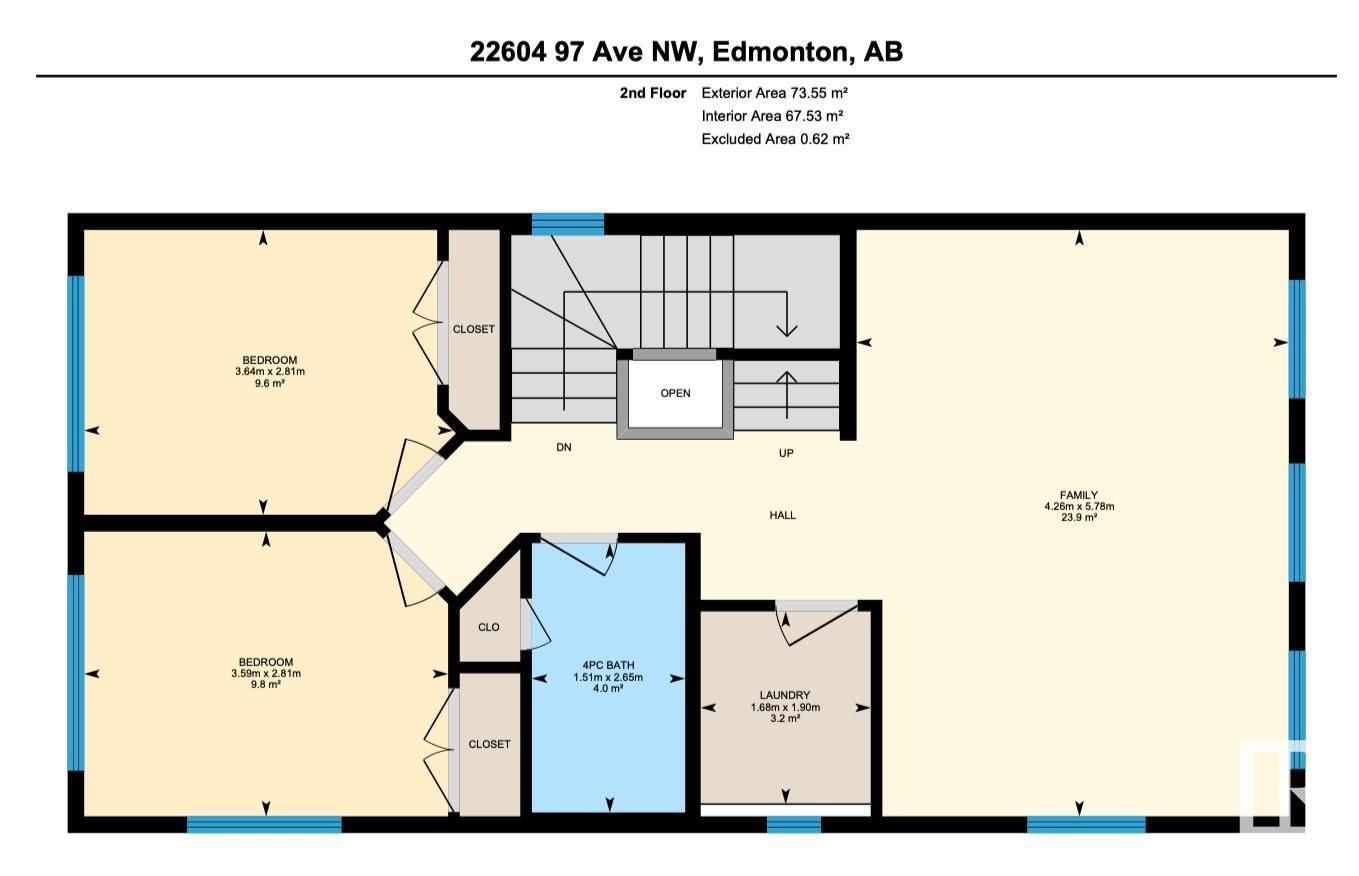22604 97 Av Nw Edmonton, Alberta T5T 7J2
Interested?
Contact us for more information

Christy M. Cantera
Associate
(780) 439-7248
https://www.linkedin.com/in/christy-cantera-19b11741/

Sheri Lukawesky
Associate
(780) 439-7248
christycantera.com/
https://www.facebook.com/christycanterarealty
$559,900
This home is AWESOME & definitely worth seeing! Welcome to SECORD & discover this EXCEPTIONAL 3 storey home, situated on a corner lot w/quaint front porch & full width back deck w/privacy pergola. Directly across from the school, walking trails, restaurants, grocery stores & all local amenities. Minutes away from Anthony Henday & Whitemud Drive. So much room to explore with 4 upper-level bdrms, 3.5 baths, upper-level family room & FULLY FINISHED BASEMENT boasting a Rec Room, bdrm, Flex space (or great gym room), 3pc bath & abundance of storage space. Welcoming foyer introduces you to great room w/rich dark flooring, desk nook, lots of windows & gas F/P. Dreamy kitchen showcases whtie cabinetry, subway tile backslash, SS appliances & eat-on peninsula. A few steps up, you are greeted w/large family room, 2 bdrms, laundry room & 4 pc bath. Another level up, welcomes you to private loft style owners suite w/vaulted ceilings, private ensuite & WIC, plus 5th bdrm. Fully landscaped & fenced with back garage! (id:43352)
Property Details
| MLS® Number | E4412200 |
| Property Type | Single Family |
| Neigbourhood | Secord |
| Amenities Near By | Golf Course, Playground, Public Transit, Schools, Shopping |
| Community Features | Public Swimming Pool |
| Features | Corner Site, See Remarks, Flat Site, Paved Lane, No Animal Home, No Smoking Home |
| Parking Space Total | 4 |
| Structure | Deck, Porch |
Building
| Bathroom Total | 4 |
| Bedrooms Total | 5 |
| Amenities | Ceiling - 9ft |
| Appliances | Dishwasher, Dryer, Microwave Range Hood Combo, Refrigerator, Stove, Washer, Window Coverings |
| Basement Development | Finished |
| Basement Type | Full (finished) |
| Ceiling Type | Vaulted |
| Constructed Date | 2017 |
| Construction Style Attachment | Detached |
| Cooling Type | Central Air Conditioning |
| Fire Protection | Smoke Detectors |
| Fireplace Fuel | Gas |
| Fireplace Present | Yes |
| Fireplace Type | Unknown |
| Half Bath Total | 1 |
| Heating Type | Forced Air |
| Stories Total | 2 |
| Size Interior | 2066.6708 Sqft |
| Type | House |
Parking
| Detached Garage |
Land
| Acreage | No |
| Fence Type | Fence |
| Land Amenities | Golf Course, Playground, Public Transit, Schools, Shopping |
| Size Irregular | 378.48 |
| Size Total | 378.48 M2 |
| Size Total Text | 378.48 M2 |
Rooms
| Level | Type | Length | Width | Dimensions |
|---|---|---|---|---|
| Basement | Den | 2.43 m | 3.58 m | 2.43 m x 3.58 m |
| Basement | Bonus Room | 3.75 m | 6.98 m | 3.75 m x 6.98 m |
| Basement | Bedroom 5 | 2.81 m | 3.29 m | 2.81 m x 3.29 m |
| Basement | Utility Room | 2.44 m | 3.29 m | 2.44 m x 3.29 m |
| Main Level | Living Room | 3.94 m | 3.61 m | 3.94 m x 3.61 m |
| Main Level | Dining Room | 4.5 m | 3.23 m | 4.5 m x 3.23 m |
| Main Level | Kitchen | 3.38 m | 3.95 m | 3.38 m x 3.95 m |
| Upper Level | Family Room | 5.78 m | 4.26 m | 5.78 m x 4.26 m |
| Upper Level | Primary Bedroom | 3.02 m | 6.26 m | 3.02 m x 6.26 m |
| Upper Level | Bedroom 2 | 3.02 m | 5.63 m | 3.02 m x 5.63 m |
| Upper Level | Bedroom 3 | 2.81 m | 3.59 m | 2.81 m x 3.59 m |
| Upper Level | Bedroom 4 | 2.81 m | 3.64 m | 2.81 m x 3.64 m |
| Upper Level | Laundry Room | 1.9 m | 1.68 m | 1.9 m x 1.68 m |
https://www.realtor.ca/real-estate/27600236/22604-97-av-nw-edmonton-secord





















