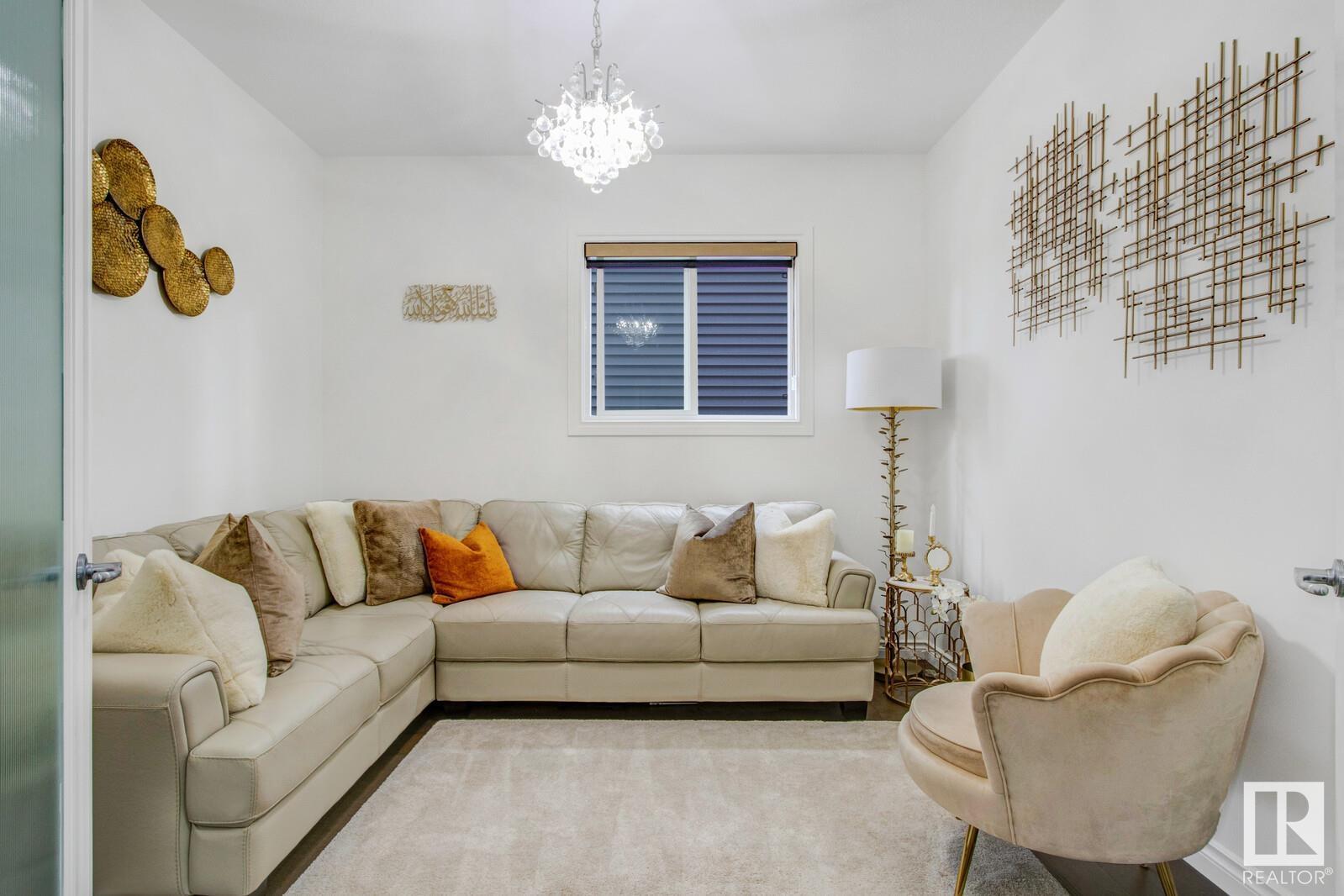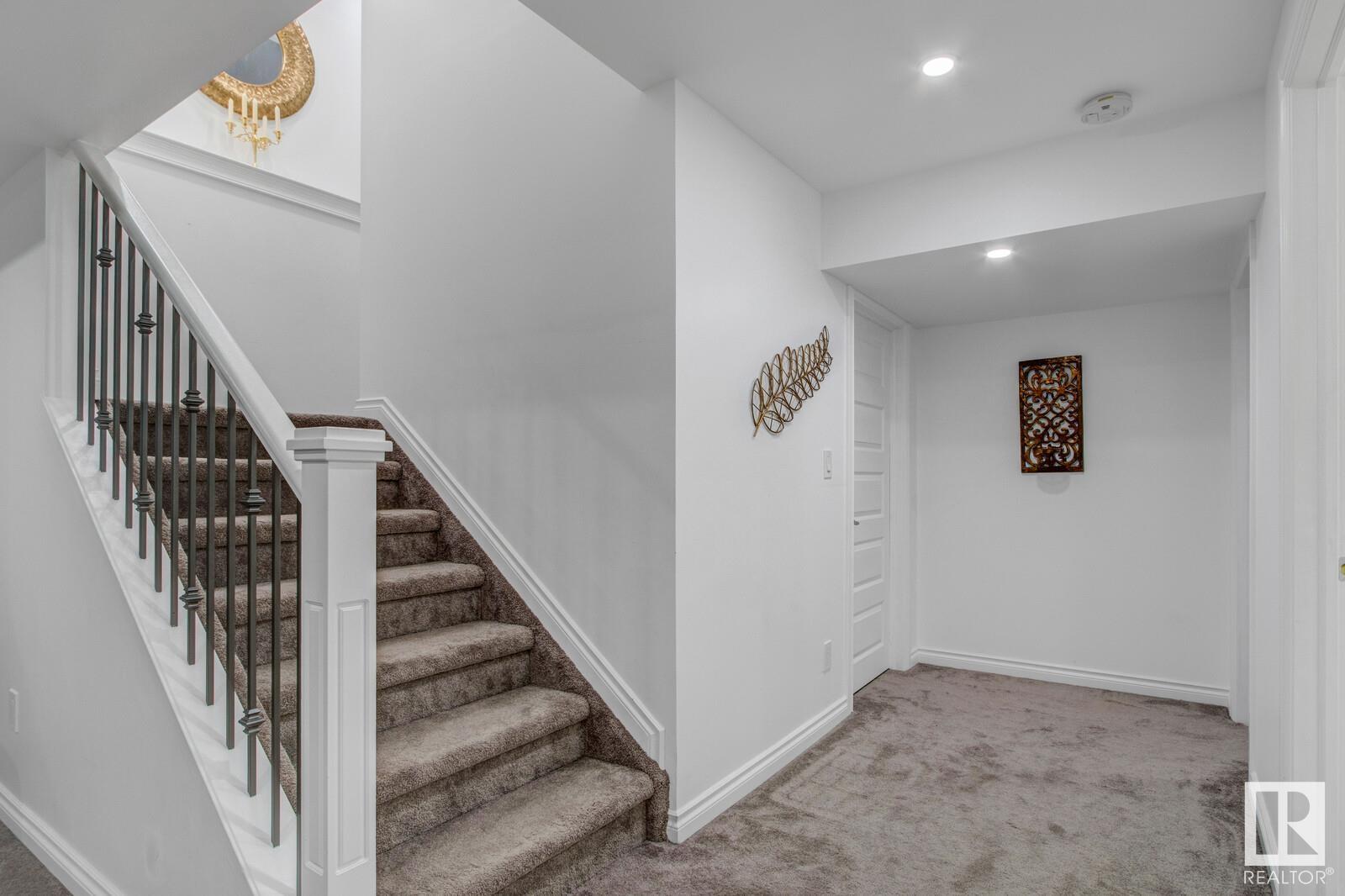5 Bedroom
4 Bathroom
2107.7889 sqft
Fireplace
Forced Air
$625,000
New on market! Enjoy a newer build (2019) that is FULLY LANDSCAPED & FENCED in the desirable community of Walker! With 5 BEDROOMS, 4 BATHROOMS & a large BONUS ROOM. Main floor features a BEDROOM, FULL BATH with shower, a spacious foyer, hardwood floors, the chefs kitchen is perfect for entertaining & has lots of upgrades such as stainless steel appliances, stone counters, upgraded lighting fixtures & more. The Living room is perfect for lounging with a stone accent wall and fireplace. Even the laundry room is perfectly situated on the main floor. This property is bright the whole day with an abundance of sunlight streaming in. Upstairs features 3 spacious rooms as well as a bonus room. The primary bedroom is complete with a 5 pce ENSUITE with soaker tub, standing shower & WALK-IN CLOSET. Another 4 pce bathroom completes the upper level. The basement is FULLY FINISHED with a BEDROOM, rec room, and a 3 pce BATHROOM. Beautiful property! Quality build. A must see! (id:43352)
Property Details
|
MLS® Number
|
E4408415 |
|
Property Type
|
Single Family |
|
Neigbourhood
|
Walker |
|
Amenities Near By
|
Playground, Public Transit, Schools, Shopping |
|
Community Features
|
Public Swimming Pool |
|
Features
|
No Animal Home, No Smoking Home |
Building
|
Bathroom Total
|
4 |
|
Bedrooms Total
|
5 |
|
Amenities
|
Ceiling - 9ft |
|
Appliances
|
Dishwasher, Dryer, Garage Door Opener Remote(s), Garage Door Opener, Refrigerator, Stove, Washer, Window Coverings |
|
Basement Development
|
Finished |
|
Basement Type
|
Full (finished) |
|
Constructed Date
|
2019 |
|
Construction Style Attachment
|
Detached |
|
Fireplace Fuel
|
Electric |
|
Fireplace Present
|
Yes |
|
Fireplace Type
|
Unknown |
|
Heating Type
|
Forced Air |
|
Stories Total
|
2 |
|
Size Interior
|
2107.7889 Sqft |
|
Type
|
House |
Parking
Land
|
Acreage
|
No |
|
Fence Type
|
Fence |
|
Land Amenities
|
Playground, Public Transit, Schools, Shopping |
Rooms
| Level |
Type |
Length |
Width |
Dimensions |
|
Basement |
Family Room |
|
|
Measurements not available |
|
Basement |
Bedroom 4 |
|
|
Measurements not available |
|
Main Level |
Living Room |
4.33 m |
4.05 m |
4.33 m x 4.05 m |
|
Main Level |
Dining Room |
3.65 m |
2.44 m |
3.65 m x 2.44 m |
|
Main Level |
Kitchen |
3.27 m |
4.57 m |
3.27 m x 4.57 m |
|
Main Level |
Bedroom 5 |
3.15 m |
3.33 m |
3.15 m x 3.33 m |
|
Upper Level |
Primary Bedroom |
3.95 m |
4.07 m |
3.95 m x 4.07 m |
|
Upper Level |
Bedroom 2 |
3.55 m |
3.59 m |
3.55 m x 3.59 m |
|
Upper Level |
Bedroom 3 |
3.55 m |
3.62 m |
3.55 m x 3.62 m |
|
Upper Level |
Bonus Room |
3.95 m |
3.95 m |
3.95 m x 3.95 m |
https://www.realtor.ca/real-estate/27481374/2261-57-st-sw-edmonton-walker
















































