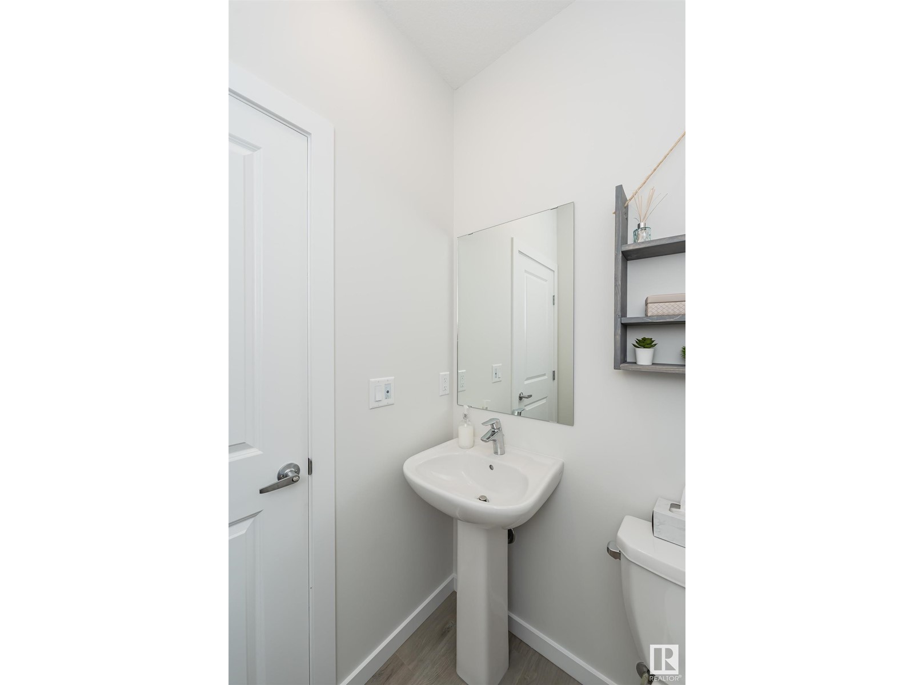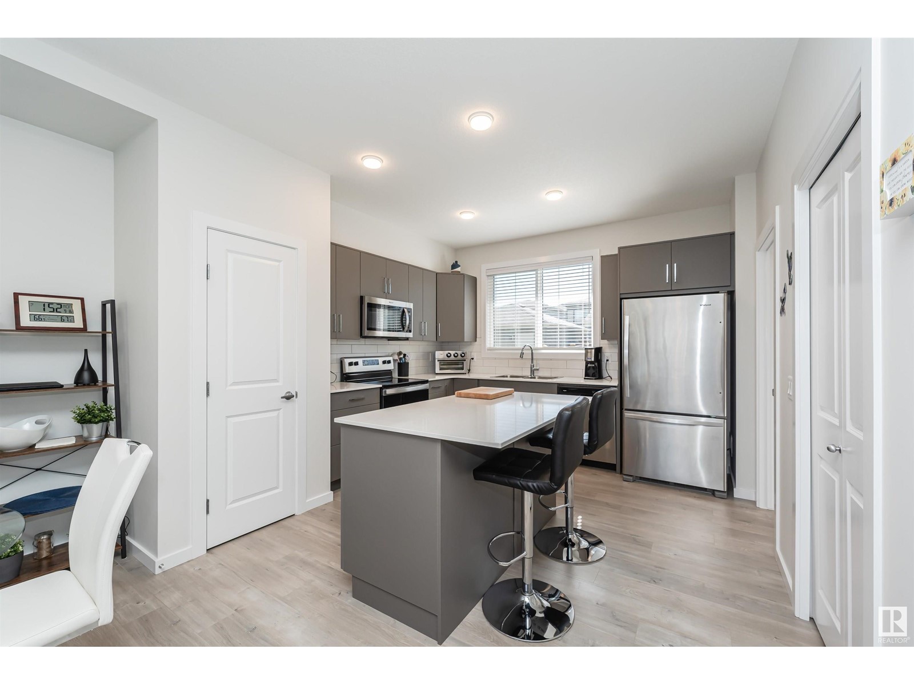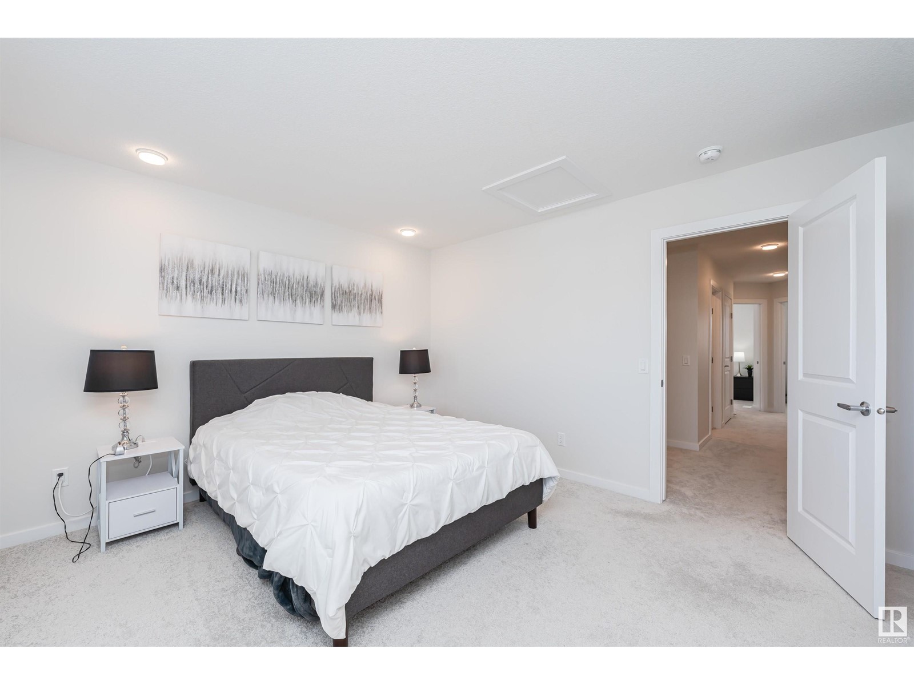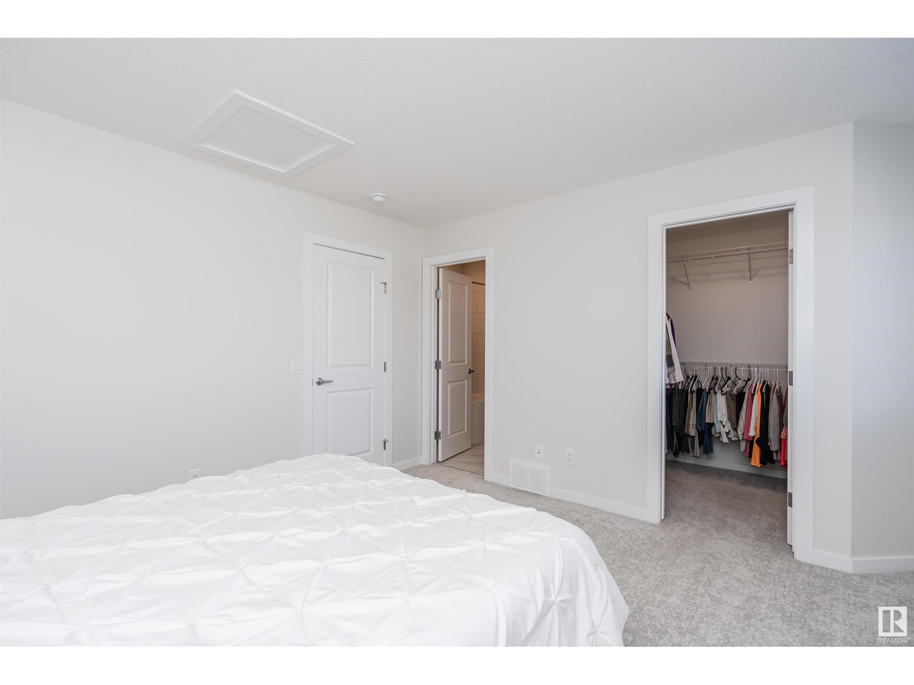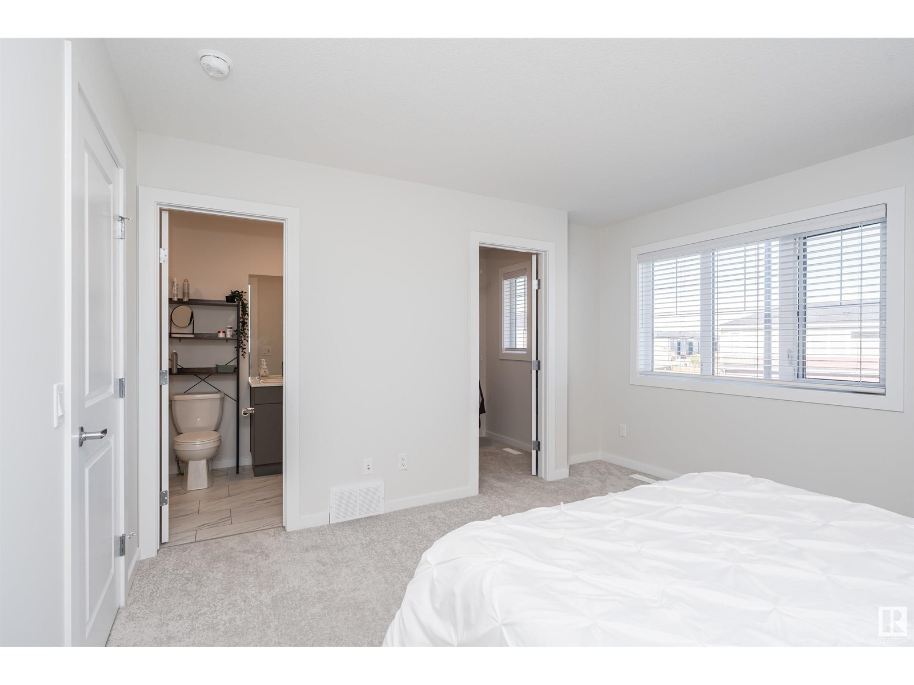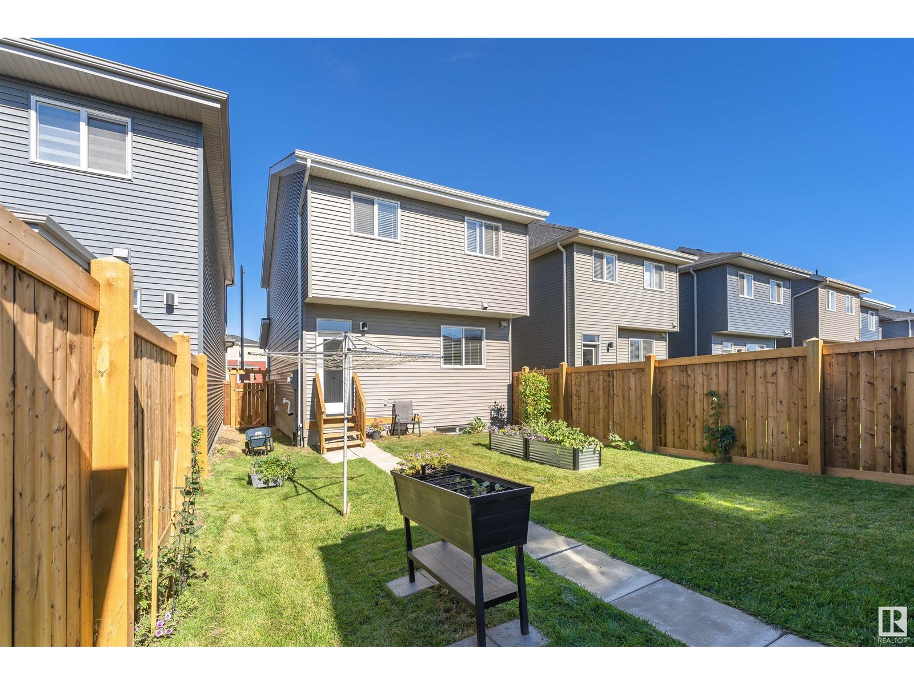22667 81 Av Nw Edmonton, Alberta T5T 7S8
Interested?
Contact us for more information
Jessica Kavanagh
Associate

Jessie L. Mccracken
Manager
(844) 274-2914
www.jessiemccracken.com/
https://www.facebook.com/JessieMcCrackenYEGProRealty/
https://www.instagram.com/jessiemccracken_yeg_homes/
$492,900
Located in the sought-after community of Rosenthal, this 2022 built home has been meticulously maintained and feels brand new! Featuring a charming front porch and an open-concept main floor with a convenient 2 piece bathroom. The modern kitchen is equipped with stainless steel appliances, a large island, and opens to the fully fenced backyard with access to the double garage. Laundry is conveniently situated upstairs, along with the primary suite with a walk-in closet, and two additional bedrooms. A versatile den on this level provides the perfect space for a home office, playroom, or flex space. As an added bonus, the home is in like-new condition, having never housed pets or been smoked in. Perfectly located, it's a 10 minute walk to Rosenthal Spray Park, a 5-minute drive to Lewis Estates Golf Course, with easy access to Whitemud, Anthony Henday, and a variety of shopping amenities! (id:43352)
Property Details
| MLS® Number | E4407179 |
| Property Type | Single Family |
| Neigbourhood | Rosenthal (Edmonton) |
| Amenities Near By | Playground, Public Transit, Shopping |
| Features | Lane |
| Parking Space Total | 4 |
Building
| Bathroom Total | 3 |
| Bedrooms Total | 3 |
| Appliances | Dishwasher, Dryer, Microwave Range Hood Combo, Refrigerator, Stove, Washer, Window Coverings |
| Basement Development | Unfinished |
| Basement Type | Full (unfinished) |
| Constructed Date | 2022 |
| Construction Style Attachment | Detached |
| Half Bath Total | 1 |
| Heating Type | Forced Air |
| Stories Total | 2 |
| Size Interior | 1510.6072 Sqft |
| Type | House |
Parking
| Detached Garage | |
| Rear |
Land
| Acreage | No |
| Land Amenities | Playground, Public Transit, Shopping |
| Size Irregular | 284.4 |
| Size Total | 284.4 M2 |
| Size Total Text | 284.4 M2 |
Rooms
| Level | Type | Length | Width | Dimensions |
|---|---|---|---|---|
| Main Level | Living Room | 12'11 x 15'0 | ||
| Main Level | Dining Room | 15'0 x 7'7 | ||
| Main Level | Kitchen | 12'3 x 12'5 | ||
| Upper Level | Primary Bedroom | 14'1 x 13'1 | ||
| Upper Level | Bedroom 2 | 9'7 x 10'0 | ||
| Upper Level | Bedroom 3 | 9'8 x 9'0 |
https://www.realtor.ca/real-estate/27445559/22667-81-av-nw-edmonton-rosenthal-edmonton










