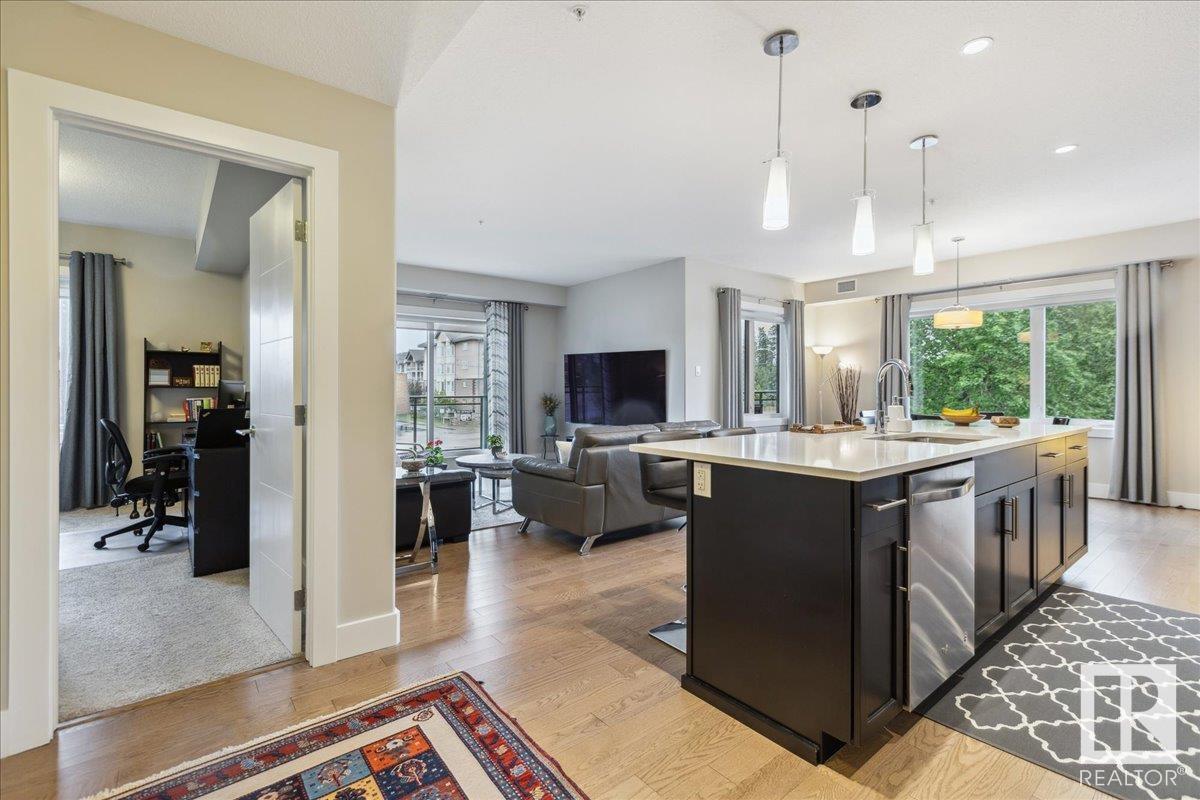#227 11074 Ellerslie Rd Sw Edmonton, Alberta T6W 2C2
Interested?
Contact us for more information
$419,900Maintenance, Exterior Maintenance, Heat, Insurance, Landscaping, Property Management, Other, See Remarks, Water
$747.16 Monthly
Maintenance, Exterior Maintenance, Heat, Insurance, Landscaping, Property Management, Other, See Remarks, Water
$747.16 MonthlyWELCOME TO THE E'SCAPES, located in south Edmonton, a sophisticated boutique condo project by Carrington Communities featuring modern architecture. This excellent condition, like new, corner end unit, 2 bed 2 bath suite features 1206 sq ft, with a gourmet kitchen with eating bar, stainless steel appliance package, quartz counters with soft close. Youll love the high 9 ft ceiling, central A/C, in-suite laundry/ storage room & 2 UNDERGROUND HEATED PARKING stalls, one with secure storage cage. WRAP AROUND NW facing Balcony features glass railing & natural gas barbeque outlet. PET FRIENDLY WITH BOARD APPROVAL. Smoke free and pet free unit. Building amenities include: a guest suite, fitness room, billiards/pool room, social room & a meeting/boardroom. Walking distance to shopping, restaurants, public transit & all amenities! Close to Anthony Henday Freeway, Calgary Trail with only minutes to Airport. (id:43352)
Property Details
| MLS® Number | E4395002 |
| Property Type | Single Family |
| Neigbourhood | Richford |
| Amenities Near By | Airport, Park, Public Transit, Shopping |
| Features | No Animal Home, No Smoking Home |
| Parking Space Total | 2 |
Building
| Bathroom Total | 2 |
| Bedrooms Total | 2 |
| Amenities | Ceiling - 9ft |
| Appliances | Dishwasher, Microwave Range Hood Combo, Refrigerator, Washer/dryer Stack-up, Stove |
| Basement Development | Other, See Remarks |
| Basement Type | See Remarks (other, See Remarks) |
| Constructed Date | 2017 |
| Heating Type | Coil Fan |
| Size Interior | 1205.9885 Sqft |
| Type | Apartment |
Parking
| Heated Garage | |
| Underground |
Land
| Acreage | No |
| Land Amenities | Airport, Park, Public Transit, Shopping |
| Size Irregular | 47.36 |
| Size Total | 47.36 M2 |
| Size Total Text | 47.36 M2 |
Rooms
| Level | Type | Length | Width | Dimensions |
|---|---|---|---|---|
| Main Level | Living Room | 5.41 m | 3.99 m | 5.41 m x 3.99 m |
| Main Level | Dining Room | 4.64 m | 2.95 m | 4.64 m x 2.95 m |
| Main Level | Kitchen | 2.62 m | 4.24 m | 2.62 m x 4.24 m |
| Main Level | Primary Bedroom | 4.49 m | 3.74 m | 4.49 m x 3.74 m |
| Main Level | Bedroom 2 | 3.05 m | 5.51 m | 3.05 m x 5.51 m |
| Main Level | Laundry Room | 1.49 m | 2.5 m | 1.49 m x 2.5 m |
https://www.realtor.ca/real-estate/27107021/227-11074-ellerslie-rd-sw-edmonton-richford




















































