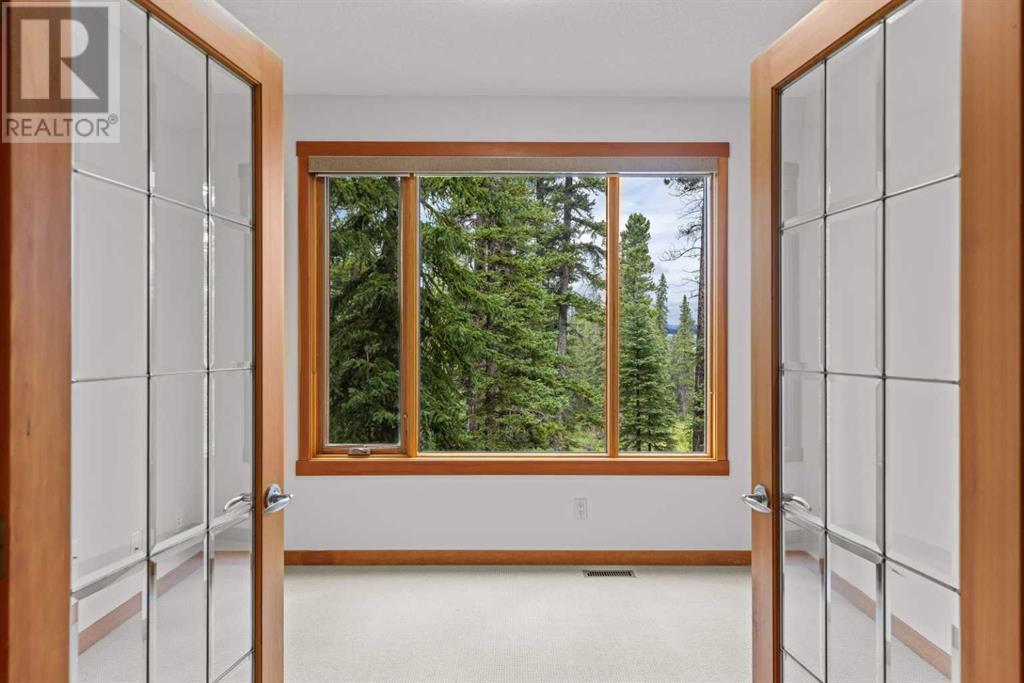227 Miskow Close Canmore, Alberta T1W 3G7
Interested?
Contact us for more information

Mary-Anne Kamenka
Broker

Clare Mcardle
Associate
$2,597,000
Perched on Miskow Close in the exclusive Three Sisters Mountain Village, this stunning property boasts an array of features that will make you fall in love with mountain living. This home has 3 beds/3 baths and a den as well a spacious 2 bedroom legal suite offering ample space and in floor heating for comfortable living and hosting guests. You'll be captivated by the high ceilings, open concept design and breathtaking views. The property also boasts a large deck, providing an ideal space for outdoor gatherings or simply relaxing with a cup of coffee. The bedrooms in this home are generously sized while the primary is particularly impressive, with its own ensuite bath, ensuring a serene and luxurious experience. Additionally, the property features a spacious +800 sqft legal suite, perfect for guests or rental income opportunity. The suite offers separate access and its own set of amenities, providing comfort and privacy. (id:43352)
Property Details
| MLS® Number | A2151295 |
| Property Type | Single Family |
| Community Name | Three Sisters |
| Amenities Near By | Golf Course, Park, Playground, Schools, Shopping |
| Community Features | Golf Course Development |
| Features | Other, No Neighbours Behind |
| Parking Space Total | 6 |
| Plan | 0212836 |
| Structure | Deck |
| View Type | View |
Building
| Bathroom Total | 3 |
| Bedrooms Above Ground | 3 |
| Bedrooms Below Ground | 2 |
| Bedrooms Total | 5 |
| Appliances | Washer, Refrigerator, Range - Gas, Dishwasher, Dryer, Window Coverings, Garage Door Opener |
| Basement Development | Unfinished |
| Basement Type | Partial (unfinished) |
| Constructed Date | 2005 |
| Construction Style Attachment | Detached |
| Cooling Type | Central Air Conditioning |
| Fireplace Present | Yes |
| Fireplace Total | 1 |
| Flooring Type | Carpeted, Tile, Wood |
| Foundation Type | Poured Concrete |
| Half Bath Total | 1 |
| Heating Fuel | Electric, Natural Gas |
| Heating Type | Forced Air, In Floor Heating |
| Stories Total | 2 |
| Size Interior | 3090.62 Sqft |
| Total Finished Area | 3090.62 Sqft |
| Type | House |
Parking
| Attached Garage | 3 |
Land
| Acreage | No |
| Fence Type | Not Fenced |
| Land Amenities | Golf Course, Park, Playground, Schools, Shopping |
| Size Depth | 25.6 M |
| Size Frontage | 44.19 M |
| Size Irregular | 12289.00 |
| Size Total | 12289 Sqft|10,890 - 21,799 Sqft (1/4 - 1/2 Ac) |
| Size Total Text | 12289 Sqft|10,890 - 21,799 Sqft (1/4 - 1/2 Ac) |
| Zoning Description | R1b |
Rooms
| Level | Type | Length | Width | Dimensions |
|---|---|---|---|---|
| Main Level | Foyer | 7.33 Ft x 9.58 Ft | ||
| Main Level | Kitchen | 12.67 Ft x 12.92 Ft | ||
| Main Level | Living Room | 22.83 Ft x 18.75 Ft | ||
| Main Level | Dining Room | 12.00 Ft x 10.00 Ft | ||
| Main Level | 2pc Bathroom | 4.67 Ft x 5.50 Ft | ||
| Main Level | Office | 11.67 Ft x 9.67 Ft | ||
| Upper Level | Family Room | 16.17 Ft x 16.58 Ft | ||
| Upper Level | Primary Bedroom | 13.08 Ft x 15.58 Ft | ||
| Upper Level | 5pc Bathroom | 11.92 Ft x 14.25 Ft | ||
| Upper Level | Bedroom | 10.92 Ft x 12.75 Ft | ||
| Upper Level | Bedroom | 13.33 Ft x 11.08 Ft | ||
| Upper Level | 4pc Bathroom | .00 Ft | ||
| Unknown | Kitchen | 12.92 Ft x 7.42 Ft | ||
| Unknown | Living Room | 12.92 Ft x 12.08 Ft | ||
| Unknown | Dining Room | 10.08 Ft x 12.08 Ft | ||
| Unknown | Bedroom | 9.50 Ft x 11.17 Ft | ||
| Unknown | Primary Bedroom | 10.17 Ft x 11.17 Ft | ||
| Unknown | Furnace | 9.08 Ft x 7.17 Ft |
https://www.realtor.ca/real-estate/27196754/227-miskow-close-canmore-three-sisters






















