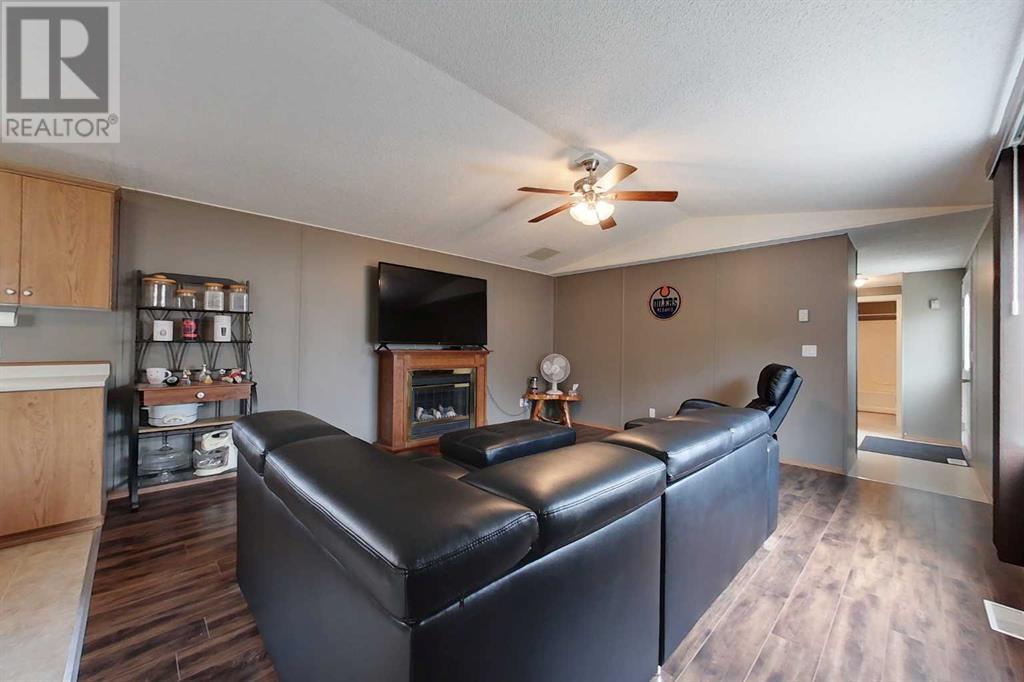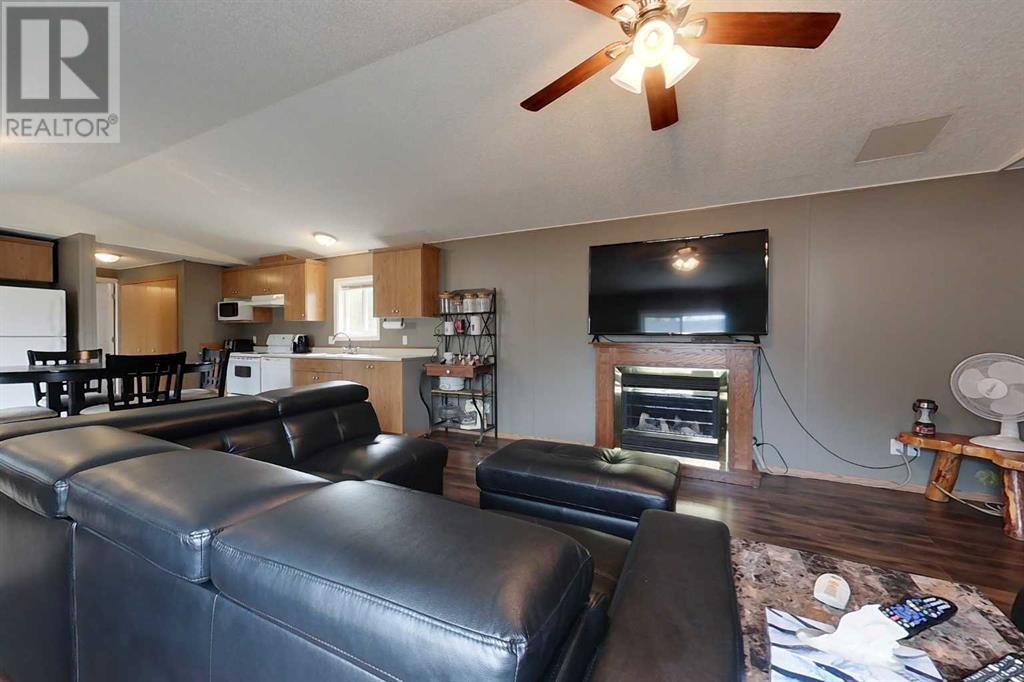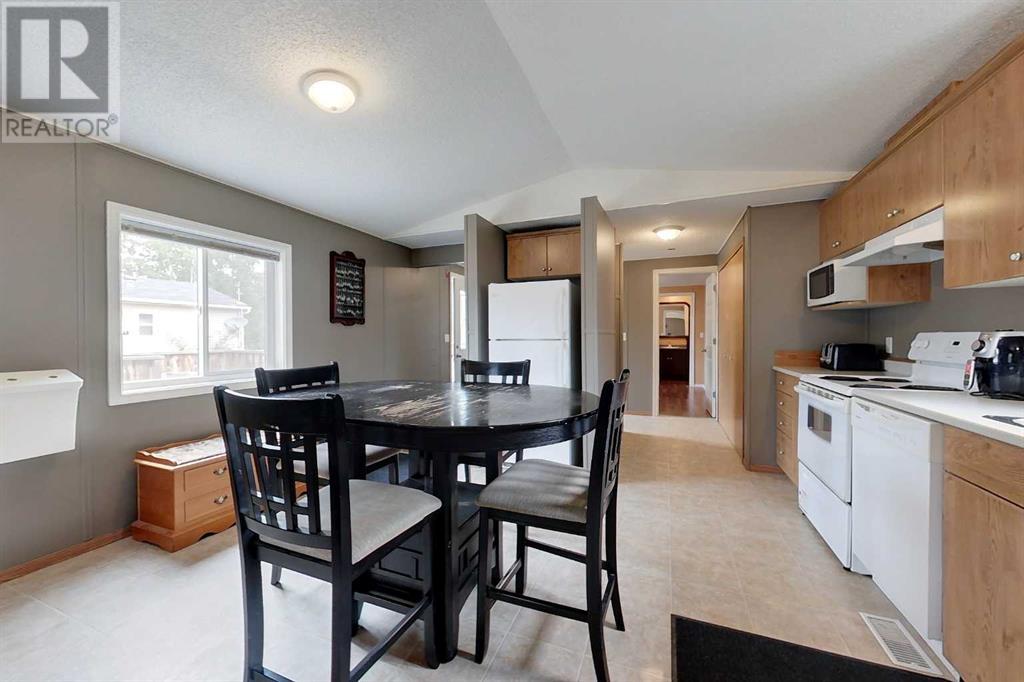3 Bedroom
2 Bathroom
1205.33 sqft
Mobile Home
None
Forced Air
Lawn
$220,000
What an incredible opportunity to own a beautiful 3 bedroom mobile home nestled on a serene .25 acre lot. Not only does the property boast ample living space, but it also comes with some fantastic additional features! There is 3 spacious bedrooms including a master bedroom with a private 4-pc ensuite, an additional 4 -pc bathroom for the convenience of residents and guests. A generously sized mobile with ample living and dining space, with a well maintained kitchen offering a comfortable space for cooking and meal preparation. Outside is a heated workshop complete with a kitchenette and 4-pc bathroom, perfect for various projects and hobbies. Don't miss out on the chance to own this remarkable property with versatile living and productivity spaces. (id:43352)
Property Details
|
MLS® Number
|
A2100658 |
|
Property Type
|
Single Family |
|
Amenities Near By
|
Golf Course, Playground |
|
Community Features
|
Golf Course Development, Lake Privileges, Fishing |
|
Parking Space Total
|
6 |
|
Plan
|
0827971 |
|
Structure
|
Deck |
Building
|
Bathroom Total
|
2 |
|
Bedrooms Above Ground
|
3 |
|
Bedrooms Total
|
3 |
|
Appliances
|
Refrigerator, Dishwasher, Oven, Microwave, Hood Fan, Washer & Dryer |
|
Architectural Style
|
Mobile Home |
|
Basement Type
|
None |
|
Constructed Date
|
1995 |
|
Construction Material
|
Wood Frame |
|
Construction Style Attachment
|
Detached |
|
Cooling Type
|
None |
|
Exterior Finish
|
Vinyl Siding |
|
Flooring Type
|
Laminate, Linoleum |
|
Foundation Type
|
Piled |
|
Heating Type
|
Forced Air |
|
Stories Total
|
1 |
|
Size Interior
|
1205.33 Sqft |
|
Total Finished Area
|
1205.33 Sqft |
|
Type
|
Manufactured Home |
Parking
Land
|
Acreage
|
No |
|
Fence Type
|
Fence |
|
Land Amenities
|
Golf Course, Playground |
|
Land Disposition
|
Cleared |
|
Landscape Features
|
Lawn |
|
Size Depth
|
49.98 M |
|
Size Frontage
|
19.81 M |
|
Size Irregular
|
0.25 |
|
Size Total
|
0.25 Ac|10,890 - 21,799 Sqft (1/4 - 1/2 Ac) |
|
Size Total Text
|
0.25 Ac|10,890 - 21,799 Sqft (1/4 - 1/2 Ac) |
|
Zoning Description
|
R1a |
Rooms
| Level |
Type |
Length |
Width |
Dimensions |
|
Main Level |
Bedroom |
|
|
9.17 Ft x 11.17 Ft |
|
Main Level |
Bedroom |
|
|
9.08 Ft x 9.33 Ft |
|
Main Level |
Primary Bedroom |
|
|
12.33 Ft x 11.67 Ft |
|
Main Level |
4pc Bathroom |
|
|
14.58 Ft x 4.92 Ft |
|
Main Level |
4pc Bathroom |
|
|
7.50 Ft x 5.00 Ft |
https://www.realtor.ca/real-estate/26399033/2295-waskway-drive-wabasca














































