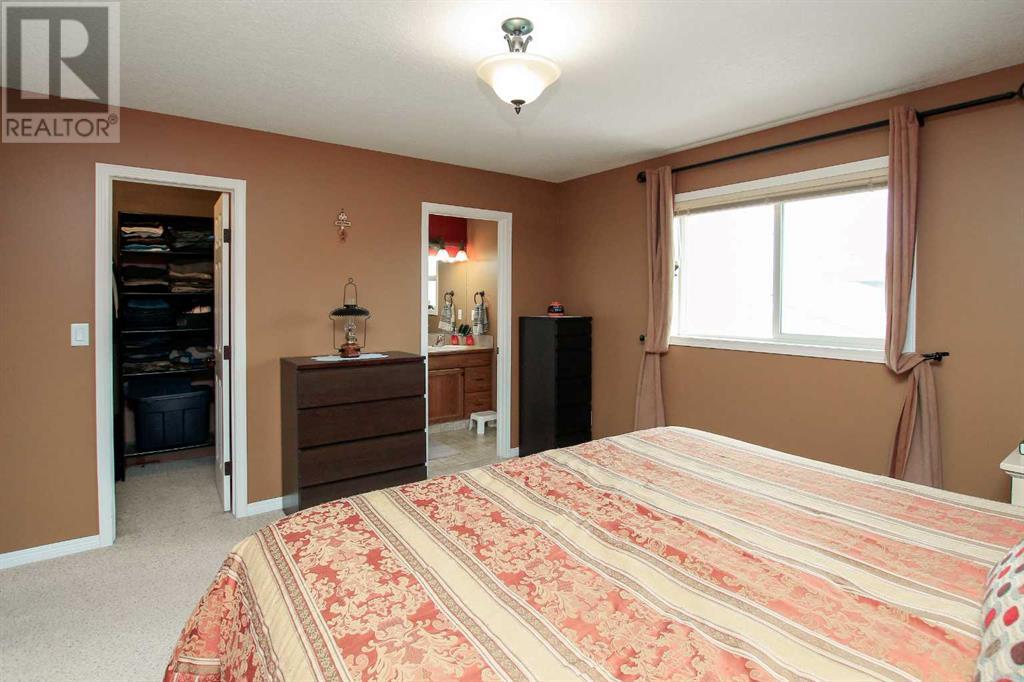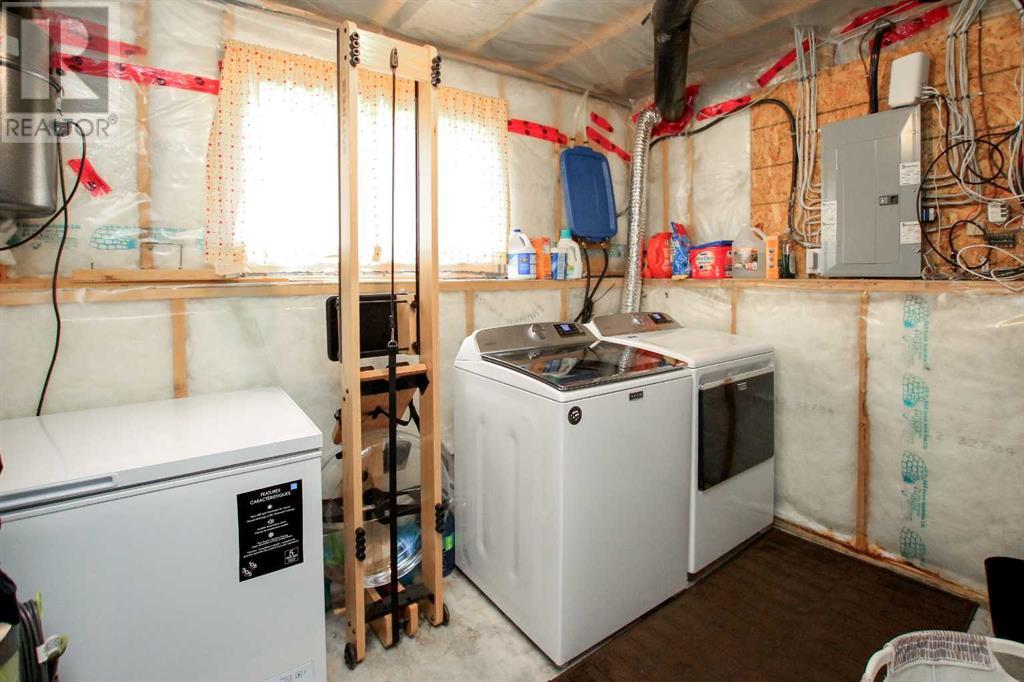5 Bedroom
2 Bathroom
1154 sqft
Bi-Level
Fireplace
None
Forced Air
Fruit Trees, Garden Area, Landscaped
$459,900
FULLY DEVELOPED 5 BEDROOM (3up, 2 down), 3 BATHROOM BI-LEVEL ~ HEATED 26' L X 24' W GARAGE + RV GATE ~ SOUTH FACING BACKYARD ~ Covered front entry welcomes you and leads to a sun filled foyer ~ Open concept main floor complemented by soaring vaulted ceilings ~ The living room features a large picture window overlooking the landscaped front yard and is centred by a cozy gas fireplace with built in shelving ~ Archway leads to the dining room where you can easily host large gatherings ~ The kitchen offers a functional layout with plenty of warm stained cabinets, full tile backsplash, walk in pantry with built in shelving, window above the sink overlooking the deck and newer black appliances ~ Patio door with phantom screen leads to the partially covered south facing deck with a BBQ gas line and enclosed storage below ~ The spacious primary bedroom can easily accommodate a king size bed plus multiple pieces of furniture, has a walk in closet with built in organizers and a 4 piece ensuite ~ 2 additional main floor bedrooms are located across from the 4 piece main bathroom ~ The fully finished basement has large above grade windows and offers a huge family room with a corner fireplace with wood accents, 2 generous size bedrooms, a 4 piece bathroom with built in shelving, laundry and ample storage ~ The sunny south facing backyard has well established, high yielding fruit trees, raised garden boxes, and is fully fenced with an RV gate to the alley ~ 26' L x 24' W heated garage is finished with painted pine, has built in overhead shelving and a garage door opener ~ Located close to multiple schools, parks, playgrounds, walking trails, and multiple shopping plazas with excellent amenities. (id:43352)
Property Details
|
MLS® Number
|
A2207312 |
|
Property Type
|
Single Family |
|
Community Name
|
Inglewood West |
|
Amenities Near By
|
Park, Playground, Schools, Shopping |
|
Features
|
Back Lane, Pvc Window, Closet Organizers, Level |
|
Parking Space Total
|
3 |
|
Plan
|
0324670 |
|
Structure
|
Deck |
Building
|
Bathroom Total
|
2 |
|
Bedrooms Above Ground
|
3 |
|
Bedrooms Below Ground
|
2 |
|
Bedrooms Total
|
5 |
|
Appliances
|
Refrigerator, Dishwasher, Stove, Microwave, Freezer, See Remarks, Garage Door Opener |
|
Architectural Style
|
Bi-level |
|
Basement Development
|
Finished |
|
Basement Type
|
Full (finished) |
|
Constructed Date
|
2004 |
|
Construction Style Attachment
|
Detached |
|
Cooling Type
|
None |
|
Exterior Finish
|
Vinyl Siding |
|
Fireplace Present
|
Yes |
|
Fireplace Total
|
2 |
|
Flooring Type
|
Carpeted, Linoleum |
|
Foundation Type
|
Poured Concrete |
|
Heating Fuel
|
Natural Gas |
|
Heating Type
|
Forced Air |
|
Size Interior
|
1154 Sqft |
|
Total Finished Area
|
1154 Sqft |
|
Type
|
House |
|
Utility Water
|
Municipal Water |
Parking
|
Detached Garage
|
2 |
|
Garage
|
|
|
Heated Garage
|
|
|
Oversize
|
|
|
R V
|
|
Land
|
Acreage
|
No |
|
Fence Type
|
Fence |
|
Land Amenities
|
Park, Playground, Schools, Shopping |
|
Landscape Features
|
Fruit Trees, Garden Area, Landscaped |
|
Sewer
|
Municipal Sewage System |
|
Size Depth
|
35.01 M |
|
Size Frontage
|
13.43 M |
|
Size Irregular
|
5052.00 |
|
Size Total
|
5052 Sqft|4,051 - 7,250 Sqft |
|
Size Total Text
|
5052 Sqft|4,051 - 7,250 Sqft |
|
Zoning Description
|
R1 |
Rooms
| Level |
Type |
Length |
Width |
Dimensions |
|
Lower Level |
Family Room |
|
|
19.08 Ft x 18.67 Ft |
|
Lower Level |
Bedroom |
|
|
12.50 Ft x 8.50 Ft |
|
Lower Level |
Bedroom |
|
|
12.42 Ft x 11.75 Ft |
|
Lower Level |
Furnace |
|
|
11.17 Ft x 10.92 Ft |
|
Lower Level |
Laundry Room |
|
|
.00 Ft x .00 Ft |
|
Main Level |
Foyer |
|
|
6.67 Ft x 3.75 Ft |
|
Main Level |
Living Room |
|
|
14.00 Ft x 12.25 Ft |
|
Main Level |
Dining Room |
|
|
12.25 Ft x 9.50 Ft |
|
Main Level |
Kitchen |
|
|
12.25 Ft x 11.00 Ft |
|
Main Level |
Primary Bedroom |
|
|
13.00 Ft x 12.67 Ft |
|
Main Level |
4pc Bathroom |
|
|
8.00 Ft x 5.00 Ft |
|
Main Level |
Other |
|
|
5.00 Ft x 4.25 Ft |
|
Main Level |
Bedroom |
|
|
9.50 Ft x 8.00 Ft |
|
Main Level |
Bedroom |
|
|
11.17 Ft x 9.00 Ft |
|
Main Level |
4pc Bathroom |
|
|
8.00 Ft x 5.00 Ft |
Utilities
|
Electricity
|
Connected |
|
Natural Gas
|
Connected |
https://www.realtor.ca/real-estate/28099864/23-iverson-close-red-deer-inglewood-west

















































