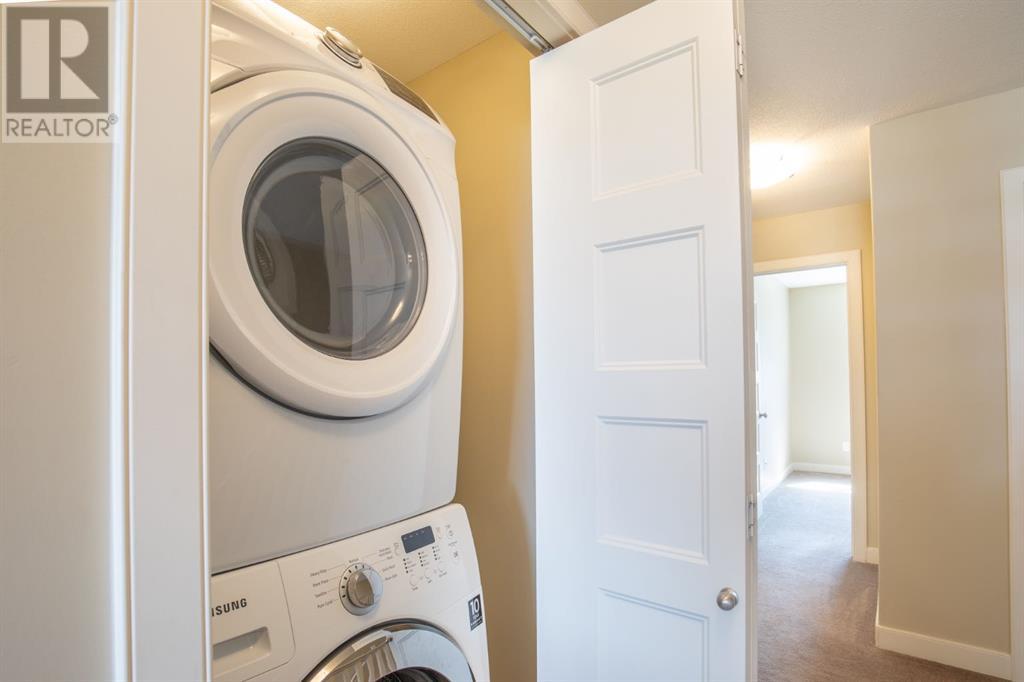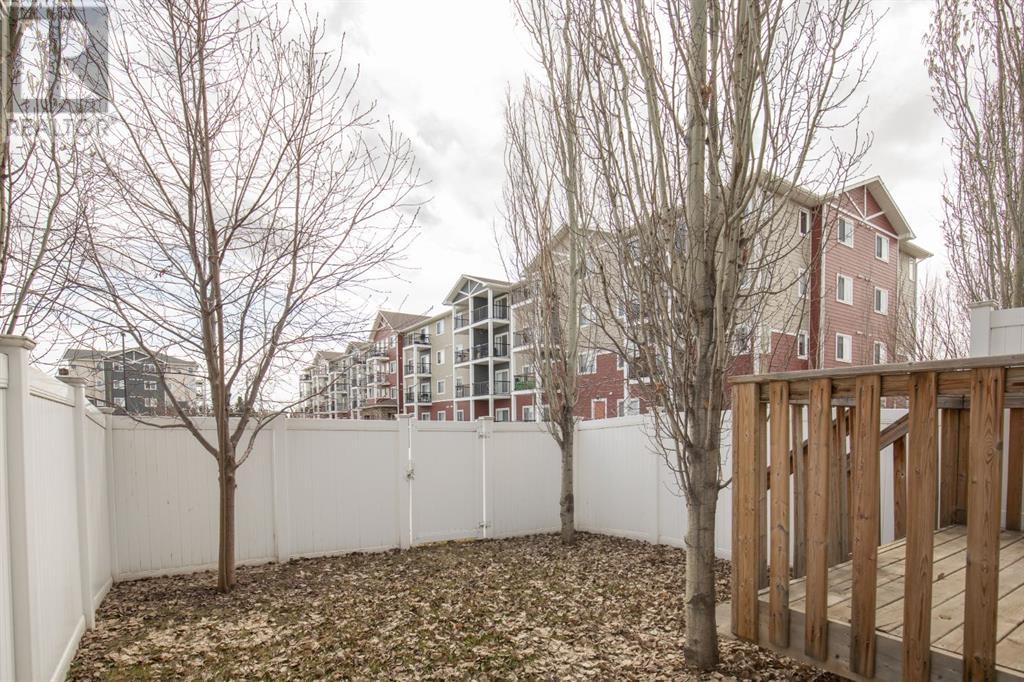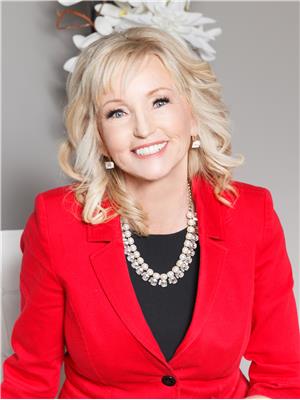3 Bedroom
2 Bathroom
1465 sqft
Central Air Conditioning
Forced Air
Landscaped
$389,900
Open House Saturday, April 19th from 2:00 p.m. - 4:00 p.m. Live in popular Timberlands in this affordable stylish townhome with an attached garage. This fabulous home features soaring ceilings. This open designed home has the kitchen looking onto the dining area and great room. The dining area leads to the south facing rear yard. It has a deck and is fully fenced with maintenance free fencing. This family friendly floor plan has 3 bedrooms on the upper level with a 4 piece bathroom and upper floor laundry. The primary bedroom has a walk in closet. For your comfort there is central A/C. The location is excellent, close to numerous shopping centers, an elementary school, the golf course, walking trails, ski hill and numerous other amenities. (id:43352)
Property Details
|
MLS® Number
|
A2212672 |
|
Property Type
|
Single Family |
|
Community Name
|
Timberlands |
|
Amenities Near By
|
Park, Playground, Schools, Shopping |
|
Features
|
Pvc Window |
|
Parking Space Total
|
2 |
|
Plan
|
1224942 |
|
Structure
|
Deck |
Building
|
Bathroom Total
|
2 |
|
Bedrooms Above Ground
|
3 |
|
Bedrooms Total
|
3 |
|
Appliances
|
Washer, Refrigerator, Dishwasher, Range, Dryer, Microwave |
|
Basement Development
|
Unfinished |
|
Basement Type
|
Full (unfinished) |
|
Constructed Date
|
2014 |
|
Construction Material
|
Wood Frame |
|
Construction Style Attachment
|
Attached |
|
Cooling Type
|
Central Air Conditioning |
|
Flooring Type
|
Carpeted, Linoleum |
|
Foundation Type
|
Poured Concrete |
|
Half Bath Total
|
1 |
|
Heating Type
|
Forced Air |
|
Stories Total
|
2 |
|
Size Interior
|
1465 Sqft |
|
Total Finished Area
|
1464.99 Sqft |
|
Type
|
Row / Townhouse |
Parking
Land
|
Acreage
|
No |
|
Fence Type
|
Fence |
|
Land Amenities
|
Park, Playground, Schools, Shopping |
|
Landscape Features
|
Landscaped |
|
Size Depth
|
30.88 M |
|
Size Frontage
|
6.58 M |
|
Size Irregular
|
2095.00 |
|
Size Total
|
2095 Sqft|0-4,050 Sqft |
|
Size Total Text
|
2095 Sqft|0-4,050 Sqft |
|
Zoning Description
|
R3 |
Rooms
| Level |
Type |
Length |
Width |
Dimensions |
|
Main Level |
Foyer |
|
|
7.50 Ft x 7.75 Ft |
|
Main Level |
Living Room |
|
|
19.25 Ft x 10.92 Ft |
|
Main Level |
Kitchen |
|
|
11.42 Ft x 12.00 Ft |
|
Main Level |
Dining Room |
|
|
7.83 Ft x 12.00 Ft |
|
Main Level |
2pc Bathroom |
|
|
5.00 Ft x 4.75 Ft |
|
Upper Level |
Primary Bedroom |
|
|
10.92 Ft x 13.08 Ft |
|
Upper Level |
Bedroom |
|
|
9.33 Ft x 11.17 Ft |
|
Upper Level |
4pc Bathroom |
|
|
9.17 Ft x 4.83 Ft |
|
Upper Level |
Bedroom |
|
|
9.42 Ft x 15.08 Ft |
https://www.realtor.ca/real-estate/28186899/23-tallman-close-red-deer-timberlands


























