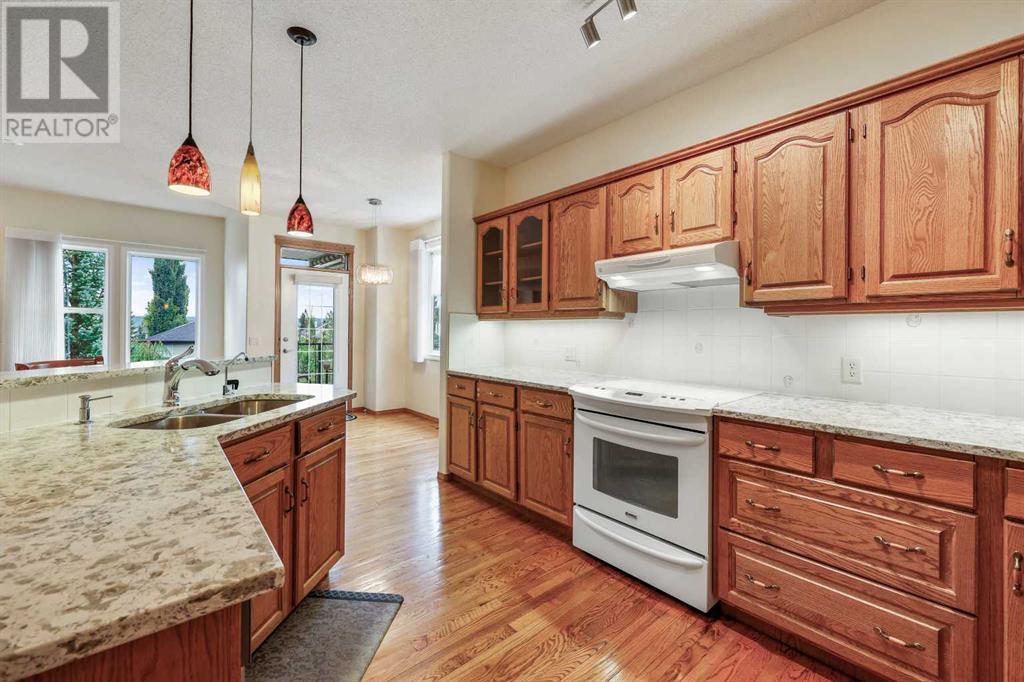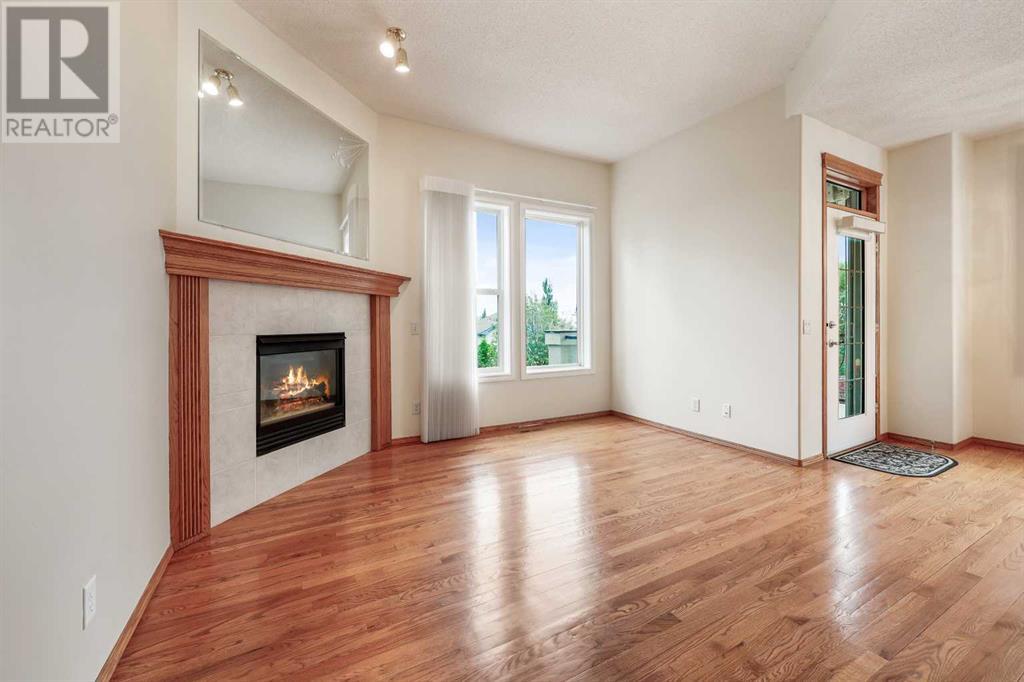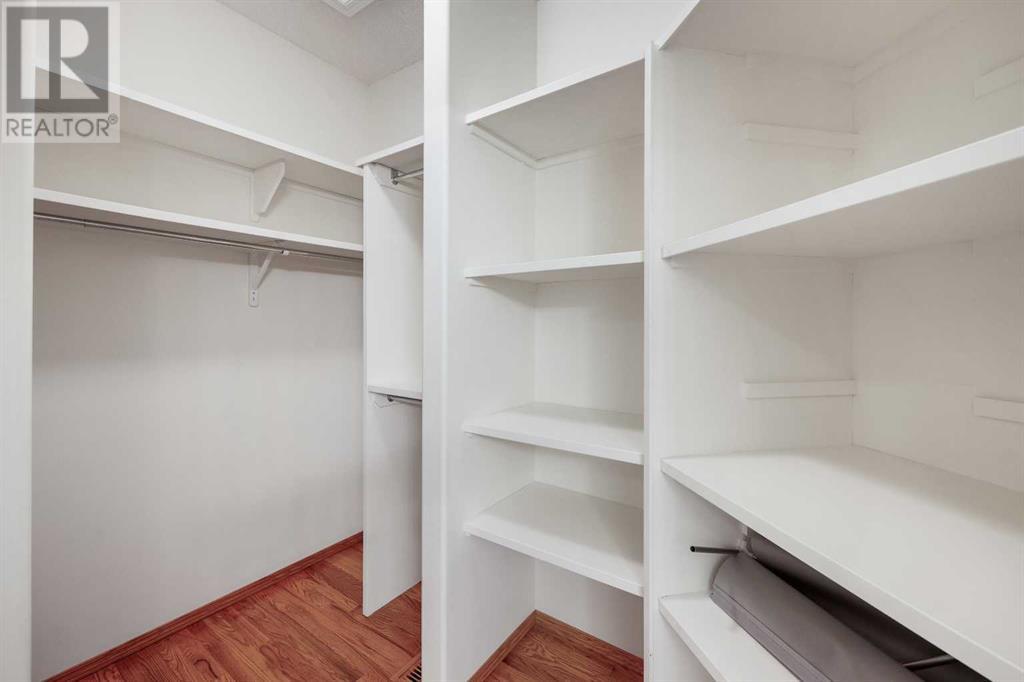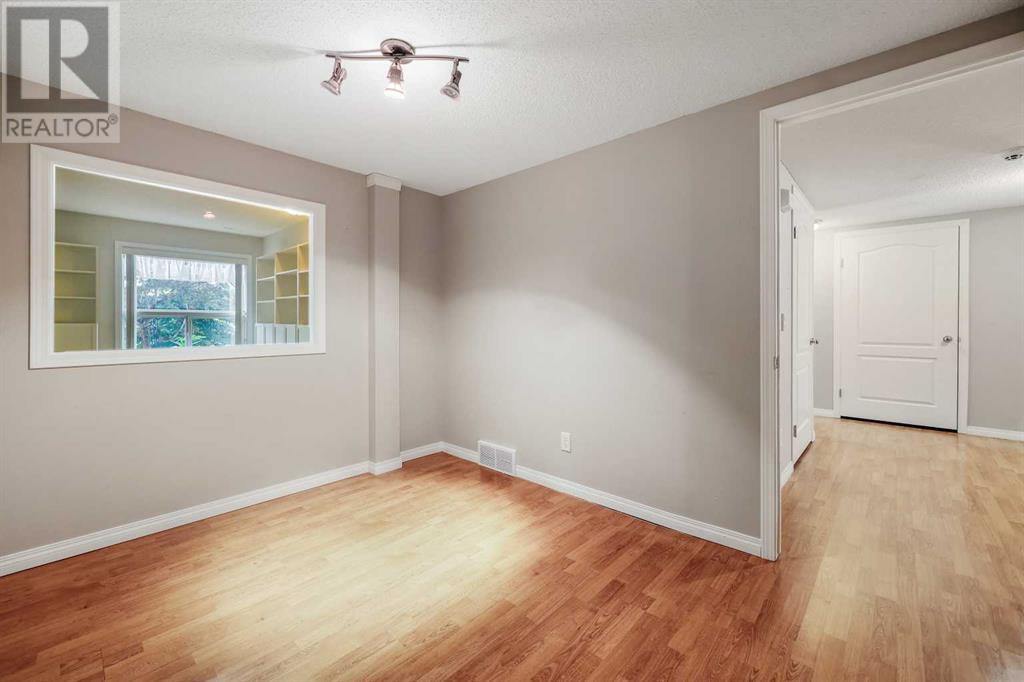2 Bedroom
3 Bathroom
1462.91 sqft
Bungalow
Fireplace
Central Air Conditioning
Forced Air
Landscaped, Underground Sprinkler
$749,900
VILLA-STYLE Semi-Detached WALKOUT, AIR-CONDITIONED Bungalow - Access from the Oversized Double Attached Garage to Home by LIFT PAD & then ELEVATOR from Main Floor to Basement makes this home Wheelchair Accessible. This Home has been Lovingly Cared for. MOUNTAIN VIEWS from LIVING ROOM & UPPER BACK DECK. Beautifully Maintained HARDWOOD through most of the Main Level, 9 Ft. Ceilings (10 Ft. Ceiling in Living Room), SPACIOUS Front Foyer, LARGE Dining Room which could Function as a Second Sitting Room or Den, BRIGHT, OPEN-PLAN Kitchen to Living Room with Corner Gas Fireplace.. KITCHEN features LARGE BREAKFAST NOOK, ISLAND with BREAKFAST BAR, QUARTZ CONTERTOPS, UNDER-CABINET LIGHTING, CABINET PANTRY WITH PULL-OUT SHELVING, REVERSE OSMOSIS WATER TAP & BUILT-IN DESK. Large Master Bedroom with Updated Ensuite - AIR JET TUB, QUARTZ COUNTERTOP, WALK-IN SHOWER - and WALK-IN CLOSET with Built-in Shelving. MAIN FLOOR LAUNDRY with STEAM WASHER & DRYER . WALKOUT BASEMENT is Fully-Developed & can be accessed by ELEVATOR as well - SECOND BEDROOM, TWO FLEX AREAS - DEN & CRAFT/HOBBY ROOM - FAMILY ROOM with access to COVERED PATIO AND GORGEOUS BACKYARD and a Second PATIO AREA with SERENE WATER FEATURE. Four Separate Outdoor Enjoyment Areas - COZY COVERED FRONT PORCH, UPPER BACK DECK with AUTOMATIC AWNING & MOUNTAINVIEWS, 2 LOWER PATIO AREAS! Many Upgrades over the Years - UNDERGROUND SPRINKLERS, PERMANENT TRIMLIGHTS, Furnace 2020, Duradeck on Upper Back Deck 2021, Attic Insulation 2017, Water Heater 2018, Shingles 2015, Kitchen Countertops 2015, Ensuite 2010. This is a Homeowners Association - not a Condo. Monthly HOA Fee of $120 covers Lawn & Snow Care. The Annual Tuscany Community Fee is $298.07. WONDERFUL QUIET COMPLEX, FANTASTIC COMMUNITY with NATURAL RAVINE, SCENIC TRAILS, SHOPPING, SCHOOLS and QUICK, EASY ACCESS TO STONEY TRAIL & TRANS CANADA HIGHWAY West to the MOUNTAINS!1! (id:43352)
Property Details
|
MLS® Number
|
A2163506 |
|
Property Type
|
Single Family |
|
Community Name
|
Tuscany |
|
Amenities Near By
|
Schools, Shopping |
|
Features
|
Cul-de-sac, Back Lane, Elevator, Closet Organizers, No Animal Home, No Smoking Home |
|
Parking Space Total
|
4 |
|
Plan
|
9813466 |
|
Structure
|
Deck |
Building
|
Bathroom Total
|
3 |
|
Bedrooms Above Ground
|
1 |
|
Bedrooms Below Ground
|
1 |
|
Bedrooms Total
|
2 |
|
Appliances
|
Washer, Refrigerator, Water Softener, Dishwasher, Stove, Dryer, Microwave, Garburator, Hood Fan, Window Coverings, Garage Door Opener |
|
Architectural Style
|
Bungalow |
|
Basement Development
|
Finished |
|
Basement Features
|
Walk Out |
|
Basement Type
|
Full (finished) |
|
Constructed Date
|
2000 |
|
Construction Material
|
Wood Frame |
|
Construction Style Attachment
|
Semi-detached |
|
Cooling Type
|
Central Air Conditioning |
|
Exterior Finish
|
Stucco |
|
Fireplace Present
|
Yes |
|
Fireplace Total
|
1 |
|
Flooring Type
|
Hardwood, Laminate, Tile |
|
Foundation Type
|
Poured Concrete |
|
Half Bath Total
|
1 |
|
Heating Fuel
|
Natural Gas |
|
Heating Type
|
Forced Air |
|
Stories Total
|
1 |
|
Size Interior
|
1462.91 Sqft |
|
Total Finished Area
|
1462.91 Sqft |
|
Type
|
Duplex |
Parking
Land
|
Acreage
|
No |
|
Fence Type
|
Partially Fenced |
|
Land Amenities
|
Schools, Shopping |
|
Landscape Features
|
Landscaped, Underground Sprinkler |
|
Size Depth
|
33 M |
|
Size Frontage
|
10.55 M |
|
Size Irregular
|
437.00 |
|
Size Total
|
437 M2|4,051 - 7,250 Sqft |
|
Size Total Text
|
437 M2|4,051 - 7,250 Sqft |
|
Zoning Description
|
R-c2 |
Rooms
| Level |
Type |
Length |
Width |
Dimensions |
|
Basement |
Family Room |
|
|
16.58 Ft x 16.17 Ft |
|
Basement |
Bedroom |
|
|
14.08 Ft x 13.42 Ft |
|
Basement |
Other |
|
|
16.83 Ft x 8.75 Ft |
|
Basement |
Den |
|
|
11.08 Ft x 8.67 Ft |
|
Basement |
3pc Bathroom |
|
|
8.58 Ft x 5.08 Ft |
|
Main Level |
Living Room |
|
|
17.00 Ft x 13.08 Ft |
|
Main Level |
Kitchen |
|
|
13.58 Ft x 10.08 Ft |
|
Main Level |
Dining Room |
|
|
12.33 Ft x 9.42 Ft |
|
Main Level |
Breakfast |
|
|
10.58 Ft x 6.58 Ft |
|
Main Level |
Primary Bedroom |
|
|
12.92 Ft x 12.33 Ft |
|
Main Level |
4pc Bathroom |
|
|
12.83 Ft x 8.50 Ft |
|
Main Level |
2pc Bathroom |
|
|
4.92 Ft x 4.83 Ft |
https://www.realtor.ca/real-estate/27378322/23-tuscany-village-court-nw-calgary-tuscany




































