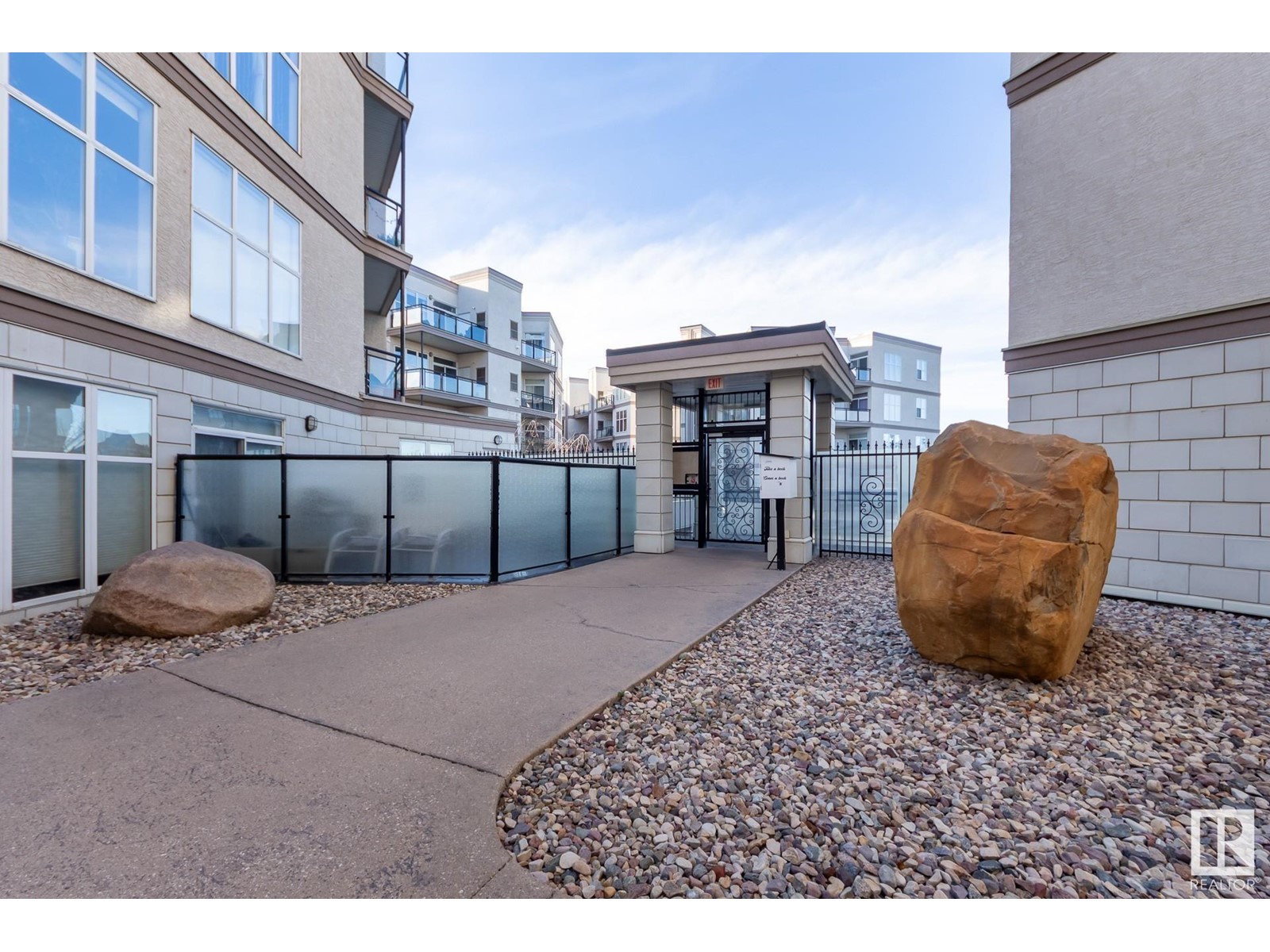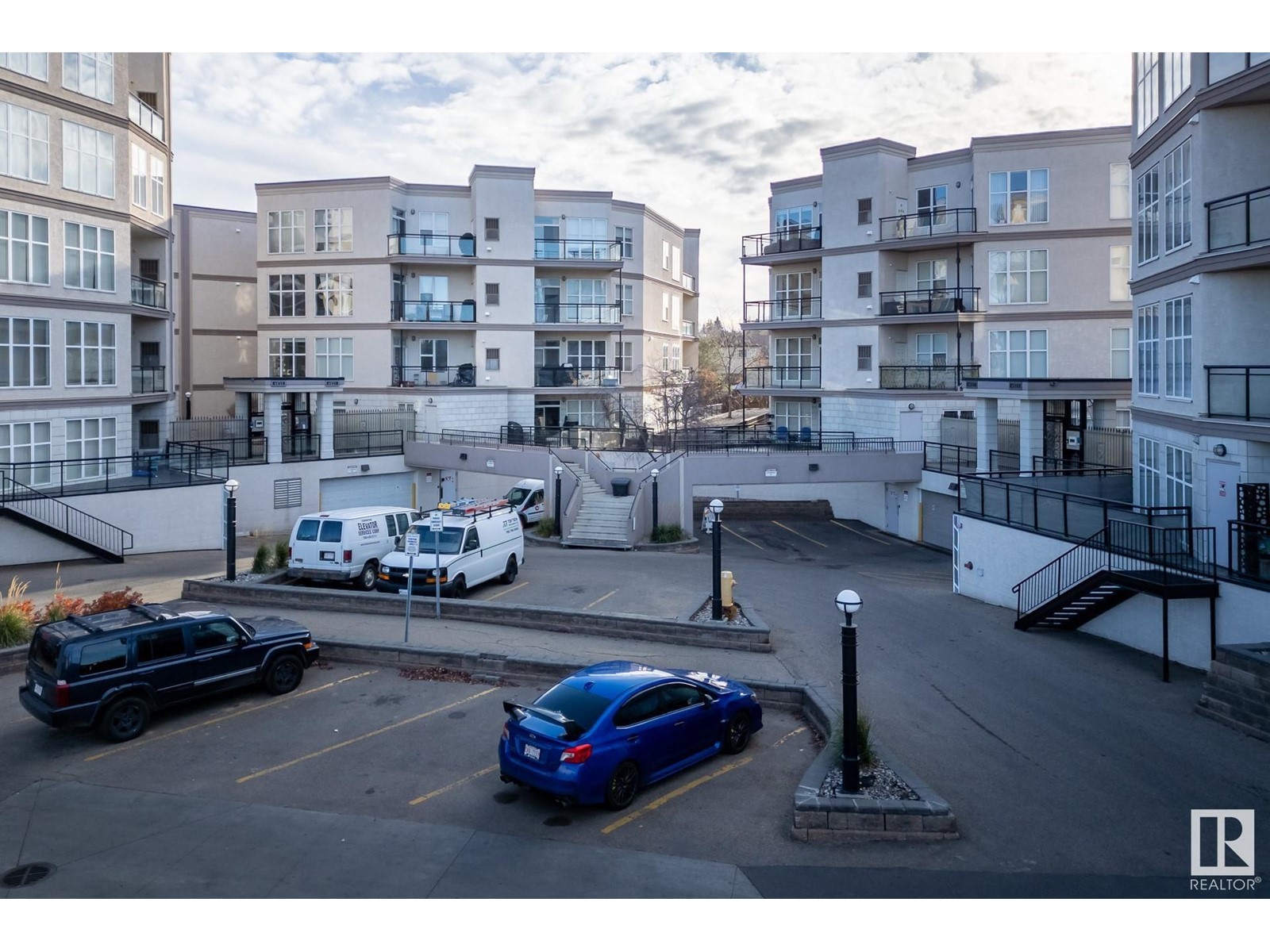#230 4831 104a St Nw Edmonton, Alberta T6H 0R5
Interested?
Contact us for more information
$165,000Maintenance, Exterior Maintenance, Insurance, Landscaping, Property Management, Other, See Remarks
$256.75 Monthly
Maintenance, Exterior Maintenance, Insurance, Landscaping, Property Management, Other, See Remarks
$256.75 MonthlySouthview Court a fabulous low-rise condo complex in the very central, walkable neighbourhood of Empire Park. This vibrant community has your choice of grocery stores including the Italian Centre and Superstore, various fast-food shops, coffee shops, restaurants, and professional services. Public transportation out the door or a 20 minute walk to the Southgate LRT station. This funky 1 bedroom boasts 9-foot ceilings, engineered hardwood, floor to ceiling windows in the living room offering a west exposure, a balcony with partial south exposure and gas hook-up for the barbecue. One titled underground parking stall with a storage cage. Open concept floor plan with a raised eating bar in the kitchen, newer stainless steel fridge, dishwasher, microwave oven hood fan, a counter-top stove and built-in convection oven. Low condo fees, plus plenty of visitor parking!! (id:43352)
Property Details
| MLS® Number | E4413613 |
| Property Type | Single Family |
| Neigbourhood | Empire Park |
| Amenities Near By | Public Transit, Shopping |
| Features | See Remarks, No Animal Home, No Smoking Home |
Building
| Bathroom Total | 1 |
| Bedrooms Total | 1 |
| Amenities | Ceiling - 9ft |
| Appliances | Dishwasher, Garburator, Microwave Range Hood Combo, Oven - Built-in, Refrigerator, Washer/dryer Stack-up, Stove, Window Coverings |
| Basement Type | None |
| Constructed Date | 2005 |
| Heating Type | Forced Air |
| Size Interior | 724.3035 Sqft |
| Type | Apartment |
Parking
| Heated Garage | |
| Underground |
Land
| Acreage | No |
| Land Amenities | Public Transit, Shopping |
| Size Irregular | 38.99 |
| Size Total | 38.99 M2 |
| Size Total Text | 38.99 M2 |
Rooms
| Level | Type | Length | Width | Dimensions |
|---|---|---|---|---|
| Main Level | Living Room | 4.28 m | 3.7 m | 4.28 m x 3.7 m |
| Main Level | Dining Room | 4.23 m | 3.68 m | 4.23 m x 3.68 m |
| Main Level | Kitchen | 2.9 m | 2.35 m | 2.9 m x 2.35 m |
| Main Level | Primary Bedroom | 4.61 m | 3.74 m | 4.61 m x 3.74 m |
https://www.realtor.ca/real-estate/27650592/230-4831-104a-st-nw-edmonton-empire-park





































