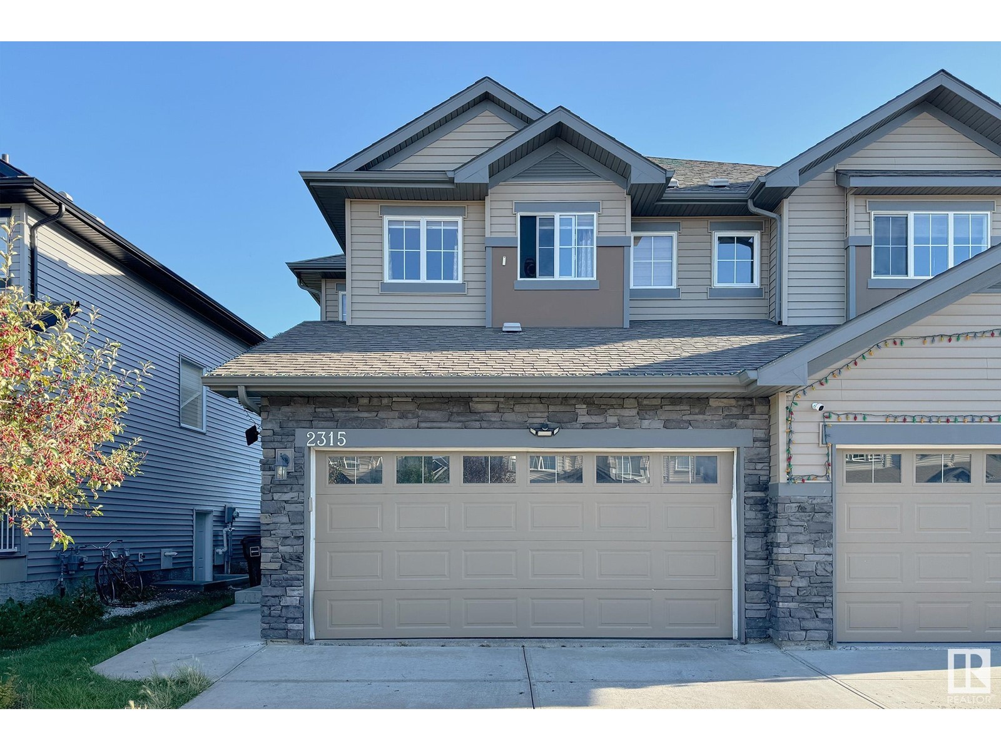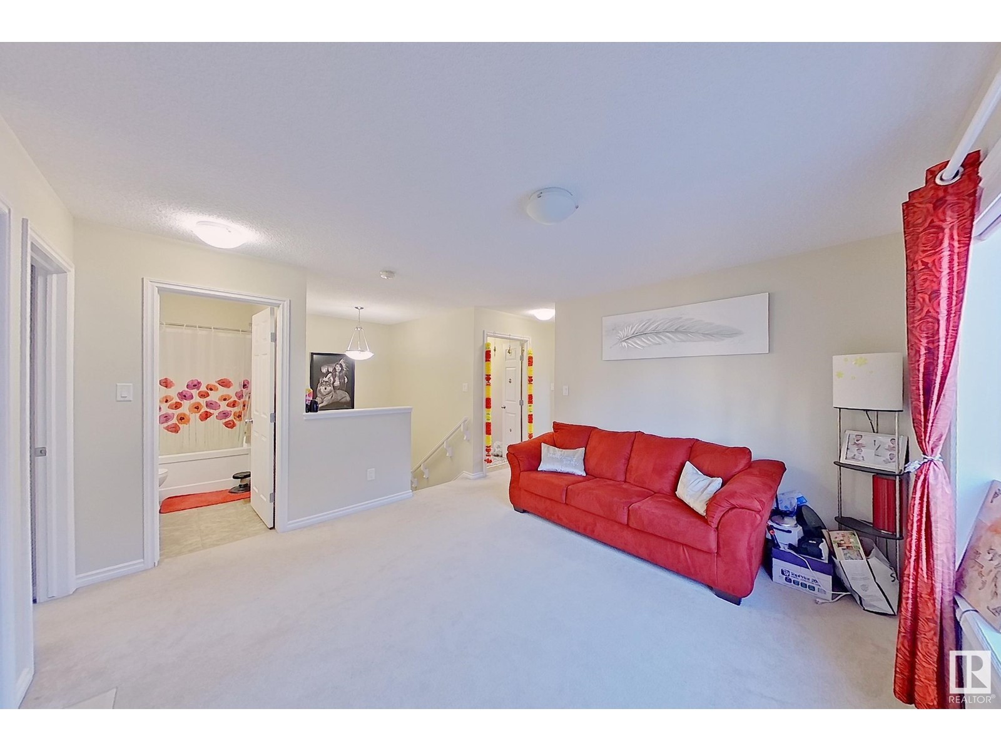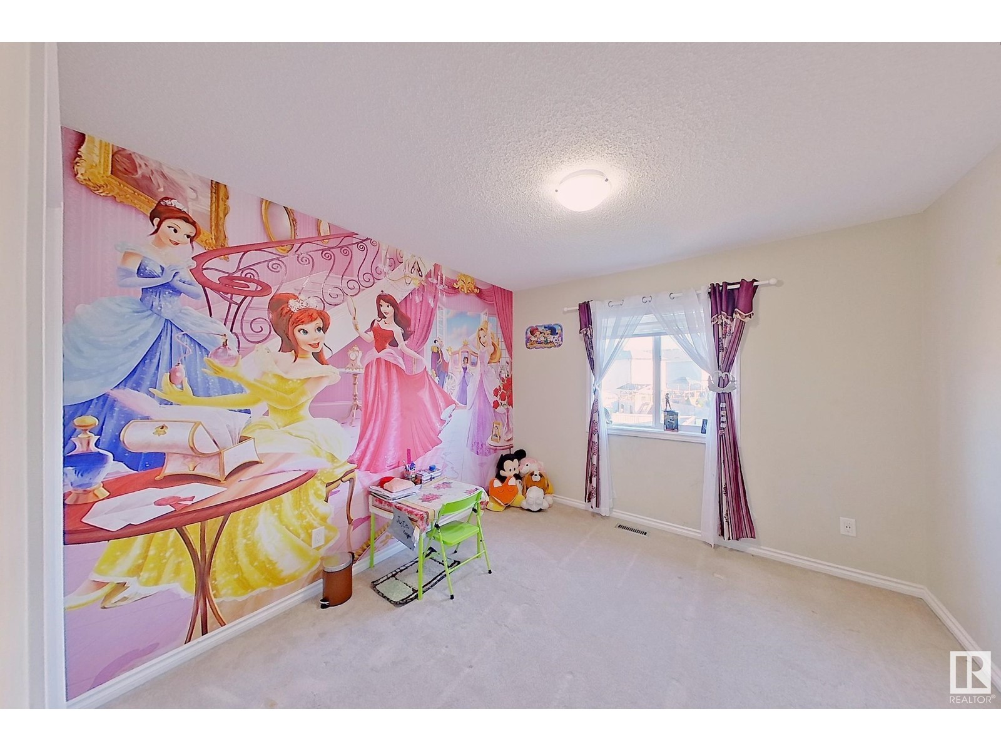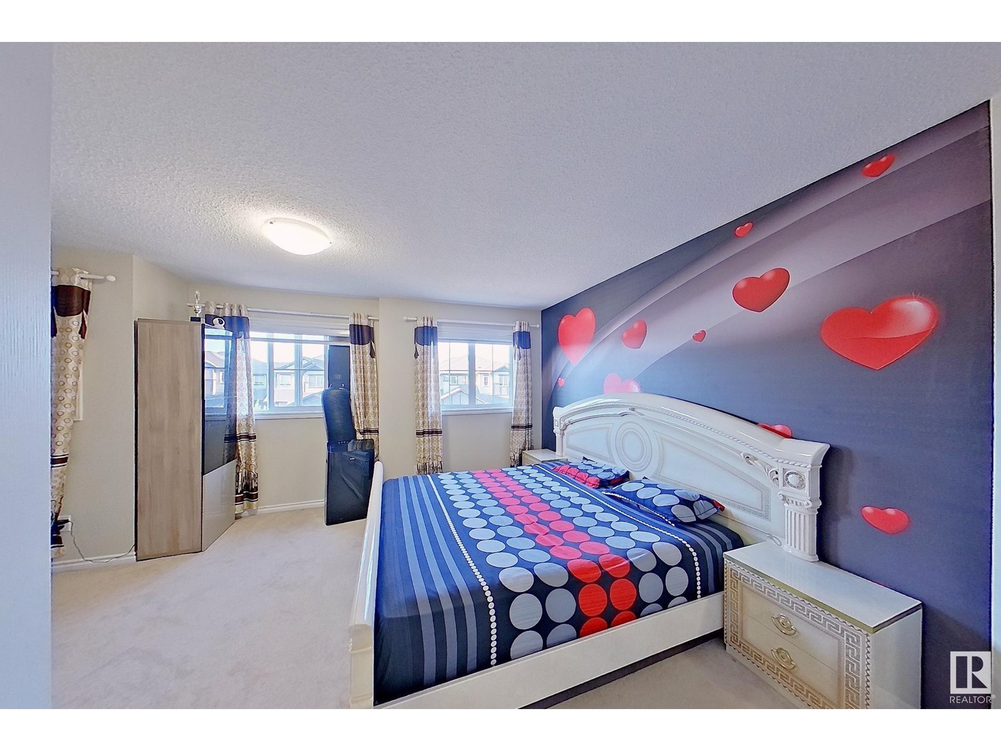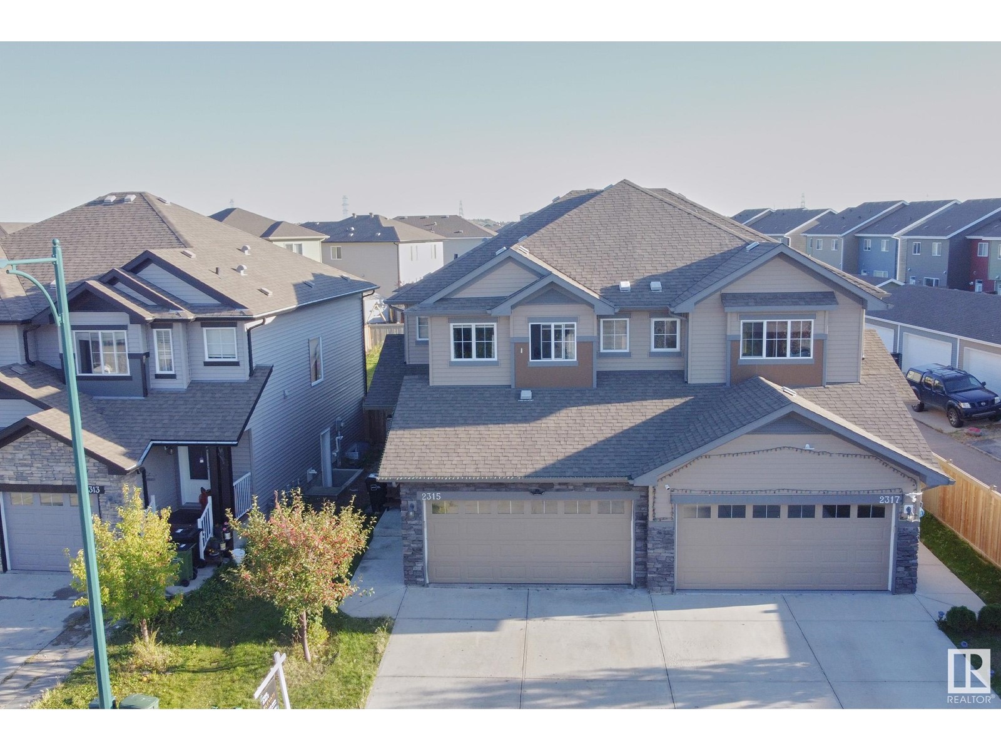4 Bedroom
4 Bathroom
1784.9793 sqft
Forced Air
$518,999
Welcome to this delightful 4-bedroom, 4-bathroom home, perfectly situated in a sought-after neighbourhood. This inviting residence features a versatile bedroom on the main floor, ideal for use as a home office or guest room and also full bathroom on the main floor. The heart of the home is the spacious family room, designed for comfort and everyday living. The large rec room downstairs provides endless possibilities for entertainment and leisure, whether its for childrens playtime, family movie nights, or a creative hobby space.Step outside to the fenced yard, a perfect area for kids and pets to play securely, and enjoy the tranquility of your private outdoor space. The home is ideally located near parks, schools, and shopping centers, offering both convenience and a vibrant community atmosphere. This home blends functionality with comfort, creating an ideal environment for family life and cherished moments. Experience the charm and potential of this exceptional propertyyour new home await (id:43352)
Property Details
|
MLS® Number
|
E4405435 |
|
Property Type
|
Single Family |
|
Neigbourhood
|
Laurel |
|
Amenities Near By
|
Playground, Public Transit, Schools, Shopping |
|
Features
|
Flat Site, No Animal Home, No Smoking Home, Level |
|
Structure
|
Deck |
Building
|
Bathroom Total
|
4 |
|
Bedrooms Total
|
4 |
|
Appliances
|
Dishwasher, Dryer, Microwave Range Hood Combo, Refrigerator, Stove, Washer |
|
Basement Development
|
Finished |
|
Basement Type
|
Full (finished) |
|
Constructed Date
|
2016 |
|
Construction Style Attachment
|
Semi-detached |
|
Heating Type
|
Forced Air |
|
Stories Total
|
2 |
|
Size Interior
|
1784.9793 Sqft |
|
Type
|
Duplex |
Parking
Land
|
Acreage
|
No |
|
Fence Type
|
Fence |
|
Land Amenities
|
Playground, Public Transit, Schools, Shopping |
|
Size Irregular
|
362.72 |
|
Size Total
|
362.72 M2 |
|
Size Total Text
|
362.72 M2 |
Rooms
| Level |
Type |
Length |
Width |
Dimensions |
|
Basement |
Recreation Room |
|
6.1 m |
Measurements not available x 6.1 m |
|
Main Level |
Living Room |
|
3 m |
Measurements not available x 3 m |
|
Main Level |
Dining Room |
|
3.3 m |
Measurements not available x 3.3 m |
|
Main Level |
Kitchen |
|
3.3 m |
Measurements not available x 3.3 m |
|
Main Level |
Bedroom 2 |
|
2.8 m |
Measurements not available x 2.8 m |
|
Upper Level |
Family Room |
|
4 m |
Measurements not available x 4 m |
|
Upper Level |
Den |
|
2.4 m |
Measurements not available x 2.4 m |
|
Upper Level |
Primary Bedroom |
|
5.2 m |
Measurements not available x 5.2 m |
|
Upper Level |
Bedroom 3 |
|
3.1 m |
Measurements not available x 3.1 m |
|
Upper Level |
Bedroom 4 |
|
3.5 m |
Measurements not available x 3.5 m |
https://www.realtor.ca/real-estate/27383077/2315-22-av-nw-edmonton-laurel



