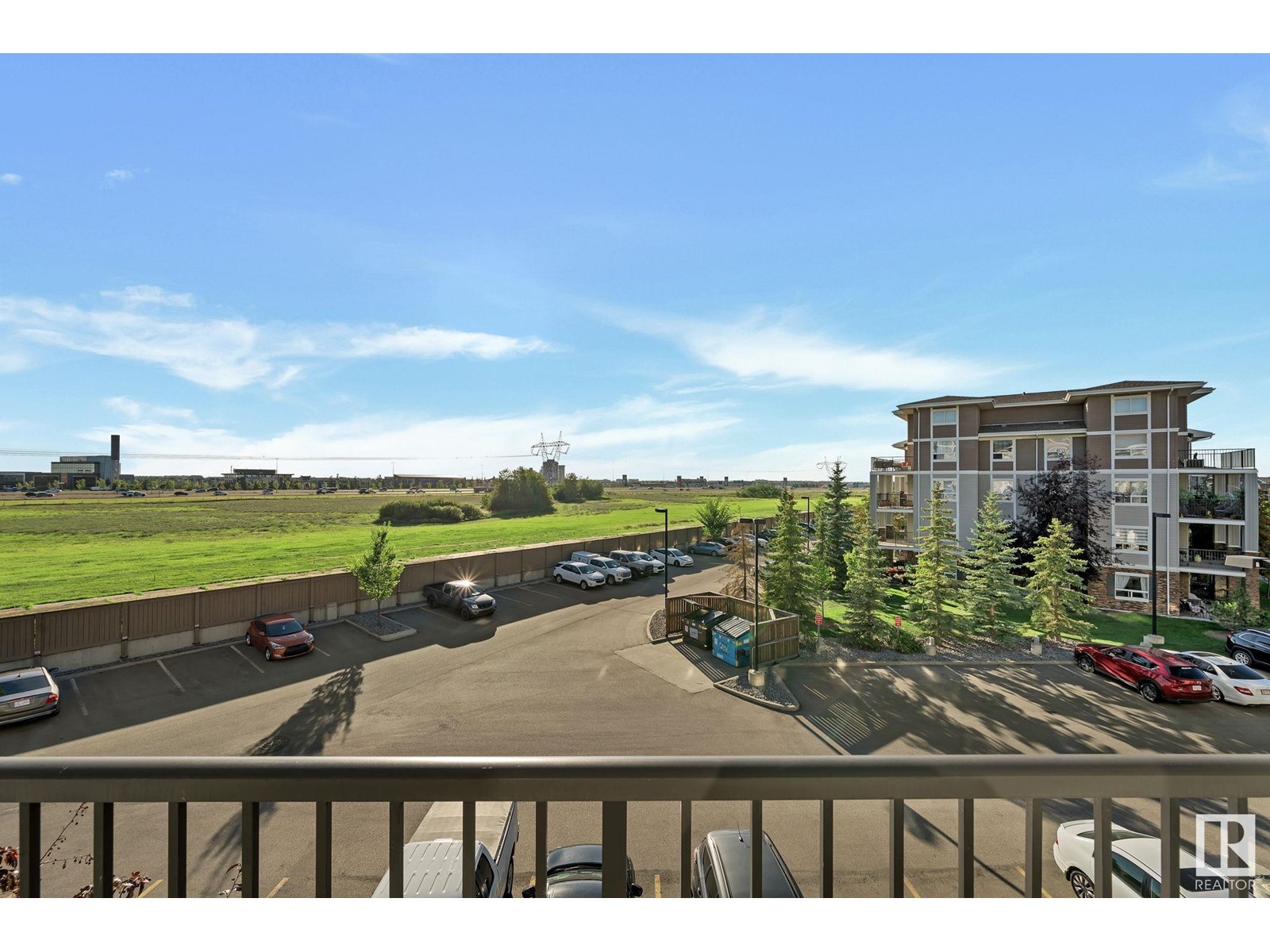#2317 9357 Simpson Dr Nw Edmonton, Alberta T6R 0N3
Interested?
Contact us for more information
$175,000Maintenance, Caretaker, Heat, Insurance, Common Area Maintenance, Landscaping, Property Management, Other, See Remarks, Water
$578.16 Monthly
Maintenance, Caretaker, Heat, Insurance, Common Area Maintenance, Landscaping, Property Management, Other, See Remarks, Water
$578.16 MonthlyWelcome to your peaceful retreat in South Terwillegar! This sun-filled, south-facing gem offers tranquil views of lush green space from your spacious covered balcony, perfect for relaxing or entertaining. Inside, the open-concept kitchen and living area create a warm and inviting space for gatherings. The primary bedroom features a walk-through closet and spa-like en-suite, while the second bedroom, a laundry room, and an additional bathroom provide all the convenience you need. Enjoy access to a fitness center, an energized titled parking stall, and quick connections to the Henday and nearby amenities. With scenic trails, cozy coffee shops, and cafes just steps away, this home offers the perfect mix of serenity and modern living. Don’t miss your chance to call this peaceful retreat your own! (id:43352)
Property Details
| MLS® Number | E4415991 |
| Property Type | Single Family |
| Neigbourhood | South Terwillegar |
| Amenities Near By | Park, Golf Course, Playground, Public Transit, Schools, Shopping, Ski Hill |
| Community Features | Public Swimming Pool |
| Features | See Remarks, Closet Organizers |
| Parking Space Total | 1 |
| Structure | Deck, Patio(s) |
Building
| Bathroom Total | 2 |
| Bedrooms Total | 2 |
| Appliances | Dishwasher, Refrigerator, Washer/dryer Stack-up, Stove |
| Basement Type | None |
| Constructed Date | 2008 |
| Fire Protection | Smoke Detectors |
| Heating Type | In Floor Heating |
| Size Interior | 861.1128 Sqft |
| Type | Apartment |
Parking
| Stall |
Land
| Acreage | No |
| Fence Type | Fence |
| Land Amenities | Park, Golf Course, Playground, Public Transit, Schools, Shopping, Ski Hill |
Rooms
| Level | Type | Length | Width | Dimensions |
|---|---|---|---|---|
| Main Level | Living Room | 3.64 m | 5.18 m | 3.64 m x 5.18 m |
| Main Level | Dining Room | Measurements not available | ||
| Main Level | Kitchen | 4.59 m | 2.82 m | 4.59 m x 2.82 m |
| Main Level | Primary Bedroom | 3.18 m | 3.63 m | 3.18 m x 3.63 m |
| Main Level | Bedroom 2 | 2.94 m | 3.12 m | 2.94 m x 3.12 m |
| Main Level | Storage | Measurements not available |
https://www.realtor.ca/real-estate/27736555/2317-9357-simpson-dr-nw-edmonton-south-terwillegar

































