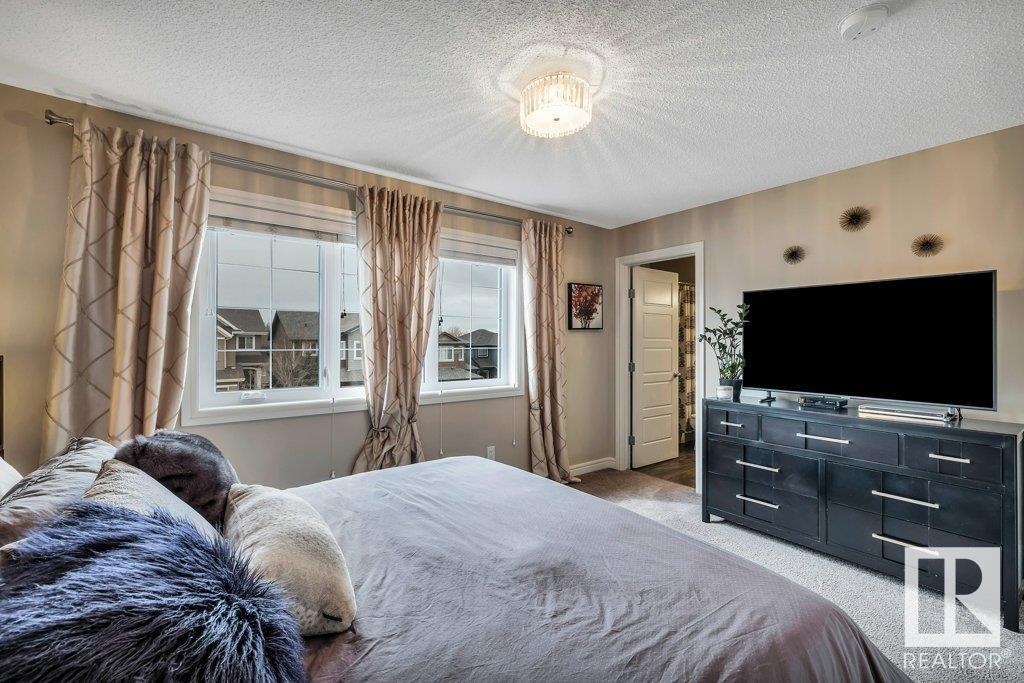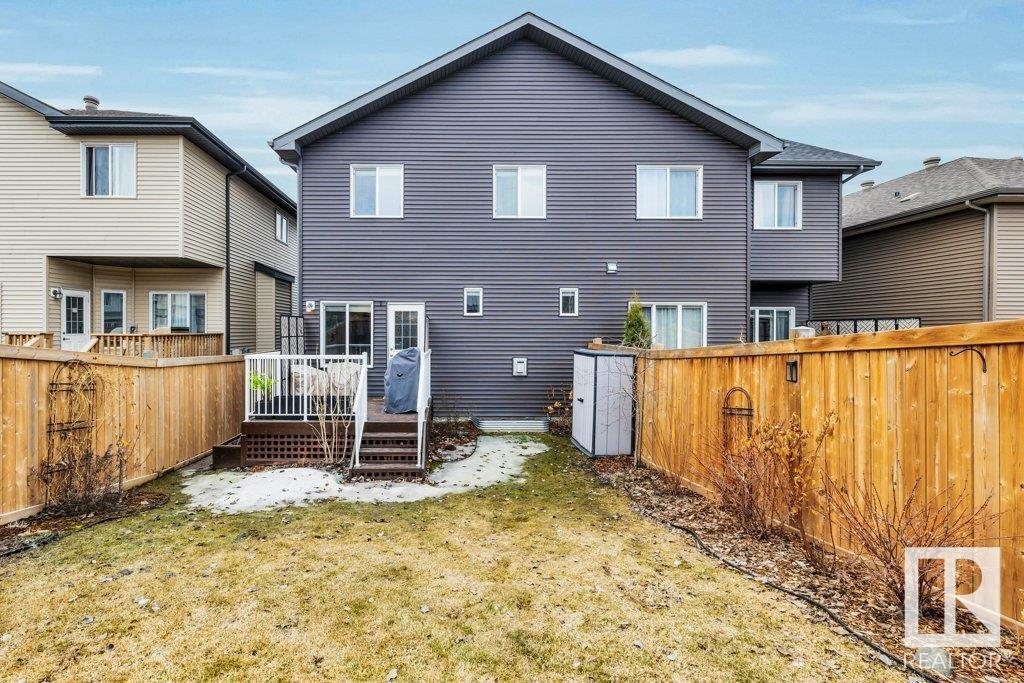3 Bedroom
3 Bathroom
1551 sqft
Fireplace
Forced Air
$459,900
Immaculate! This one owner home is move in ready and offers everything you have been looking for at a price you can afford! Boasting 3 bedrooms, 3 bathrooms, a modern open concept design with grand entrance way opening up to the kitchen with gorgeous thick GRANITE countertops, high end stainless appliances, tons of sleek dark cabinetry and a corner pantry, living room offers a GAS burning fireplace flanked by windows to the back yard, dining area offers access to the attached back deck and fenced and landscaped yard where you will be delighted with your 2 apple trees, cherry tree, haskap berries, saskatoon berries, blueberries, strawberries, grapes, rhubarbs and chives! The upper level offers 3 very good sized bedrooms, primary opens with double doors and offers a walk in closet and full 4 piece bath, other 2 bedrooms share a full 4 piece bath, convenient 2nd floor laundry completes the upper level. Wonderful family friendly community with great trails and easy access to connecting routes! Shows 10/10! (id:43352)
Property Details
|
MLS® Number
|
E4430143 |
|
Property Type
|
Single Family |
|
Neigbourhood
|
Hawks Ridge |
|
Features
|
No Smoking Home |
|
Structure
|
Deck |
Building
|
Bathroom Total
|
3 |
|
Bedrooms Total
|
3 |
|
Appliances
|
Dishwasher, Dryer, Microwave Range Hood Combo, Refrigerator, Stove, Central Vacuum, Washer |
|
Basement Development
|
Unfinished |
|
Basement Type
|
Full (unfinished) |
|
Constructed Date
|
2017 |
|
Construction Style Attachment
|
Semi-detached |
|
Fireplace Fuel
|
Gas |
|
Fireplace Present
|
Yes |
|
Fireplace Type
|
Unknown |
|
Half Bath Total
|
1 |
|
Heating Type
|
Forced Air |
|
Stories Total
|
2 |
|
Size Interior
|
1551 Sqft |
|
Type
|
Duplex |
Parking
Land
|
Acreage
|
No |
|
Fence Type
|
Fence |
|
Size Irregular
|
278.91 |
|
Size Total
|
278.91 M2 |
|
Size Total Text
|
278.91 M2 |
Rooms
| Level |
Type |
Length |
Width |
Dimensions |
|
Main Level |
Living Room |
|
|
Measurements not available |
|
Main Level |
Dining Room |
|
|
Measurements not available |
|
Main Level |
Kitchen |
|
|
Measurements not available |
|
Upper Level |
Primary Bedroom |
|
|
Measurements not available |
|
Upper Level |
Bedroom 2 |
|
|
Measurements not available |
|
Upper Level |
Bedroom 3 |
|
|
Measurements not available |
https://www.realtor.ca/real-estate/28151547/232-hawks-ridge-bv-nw-edmonton-hawks-ridge




















































