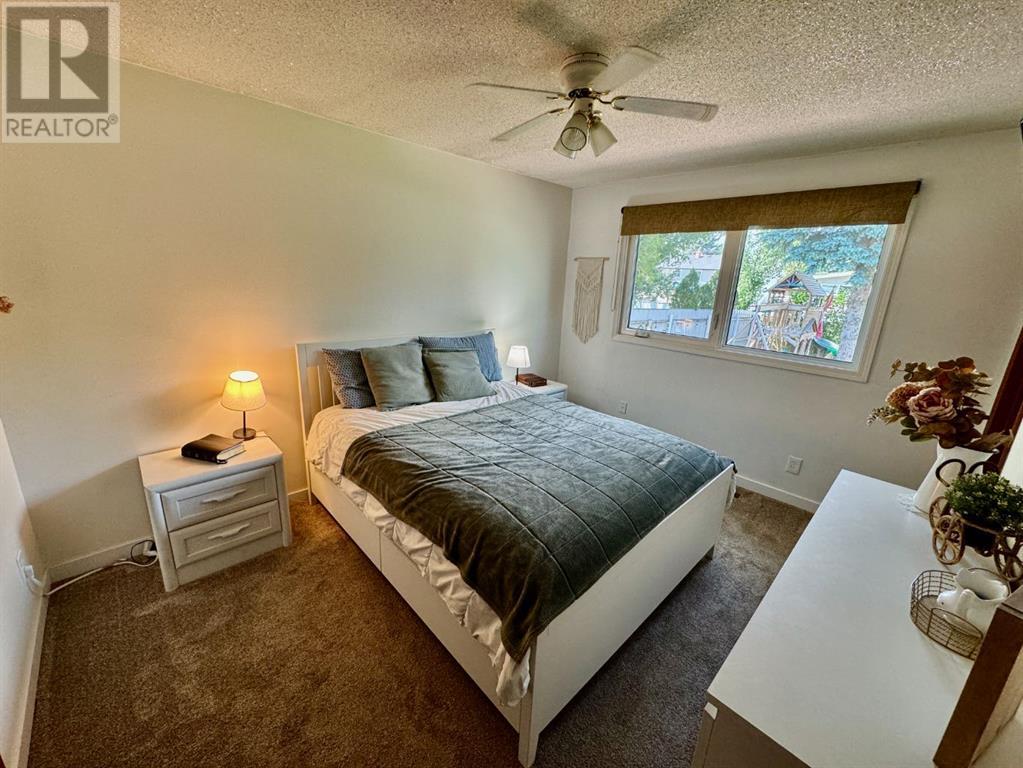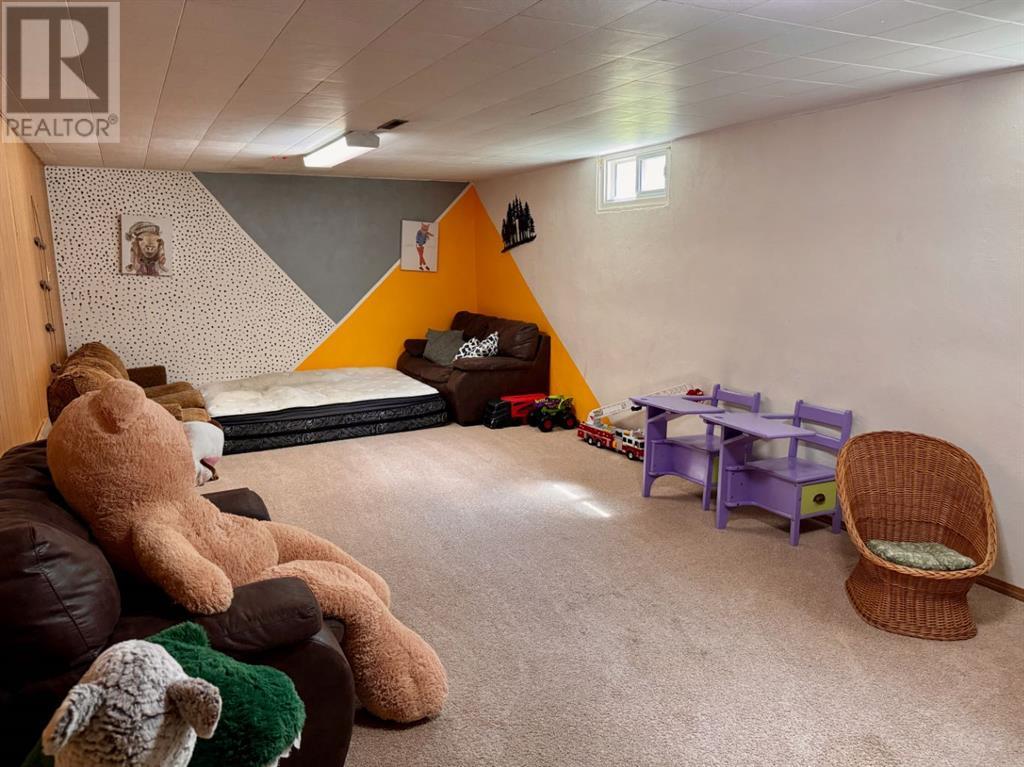4 Bedroom
3 Bathroom
1129 sqft
Bungalow
Fireplace
Central Air Conditioning
Forced Air
Garden Area
$379,000
4 Bedroom, 2.5 bathroom Southside bungalow with lot's of updates! This family home has lot's of space for everyone! The main floor features a nice sized dining area, Living room with gas fireplace and 3 bedrooms. The primary bedroom also features a 2 piece ensuite! Downstairs you have tons of storage, another bedroom and a Huge family room. Parking isn't an issue with a driveway, carport and single attached garage. The yard is nicely landscaped with a big garden for growing fresh vegetables. The back yard also has underground sprinklers! All of the big ticket updates have been done for you: New roof, New hot water tank, New windows, New furnace and even new flooring in the kitchen and upstairs carpets! Conveniently located across Scenic drive from the Enmax Centre, this is an excellent option for your new home! (id:43352)
Property Details
|
MLS® Number
|
A2145305 |
|
Property Type
|
Single Family |
|
Community Name
|
Agnes Davidson |
|
Features
|
See Remarks, Back Lane |
|
Parking Space Total
|
3 |
|
Plan
|
1864jk |
|
Structure
|
None |
Building
|
Bathroom Total
|
3 |
|
Bedrooms Above Ground
|
3 |
|
Bedrooms Below Ground
|
1 |
|
Bedrooms Total
|
4 |
|
Appliances
|
Refrigerator, Dishwasher, Stove, Washer & Dryer |
|
Architectural Style
|
Bungalow |
|
Basement Development
|
Finished |
|
Basement Type
|
Full (finished) |
|
Constructed Date
|
1969 |
|
Construction Material
|
Wood Frame |
|
Construction Style Attachment
|
Detached |
|
Cooling Type
|
Central Air Conditioning |
|
Fireplace Present
|
Yes |
|
Fireplace Total
|
1 |
|
Flooring Type
|
Carpeted, Linoleum |
|
Foundation Type
|
Poured Concrete |
|
Half Bath Total
|
1 |
|
Heating Fuel
|
Natural Gas |
|
Heating Type
|
Forced Air |
|
Stories Total
|
1 |
|
Size Interior
|
1129 Sqft |
|
Total Finished Area
|
1129 Sqft |
|
Type
|
House |
Parking
|
Carport
|
|
|
Attached Garage
|
1 |
Land
|
Acreage
|
No |
|
Fence Type
|
Fence |
|
Landscape Features
|
Garden Area |
|
Size Depth
|
33.83 M |
|
Size Frontage
|
16.15 M |
|
Size Irregular
|
5872.00 |
|
Size Total
|
5872 Sqft|4,051 - 7,250 Sqft |
|
Size Total Text
|
5872 Sqft|4,051 - 7,250 Sqft |
|
Zoning Description
|
R-l |
Rooms
| Level |
Type |
Length |
Width |
Dimensions |
|
Basement |
Bedroom |
|
|
12.75 Ft x 11.42 Ft |
|
Basement |
3pc Bathroom |
|
|
Measurements not available |
|
Main Level |
Primary Bedroom |
|
|
11.50 Ft x 12.83 Ft |
|
Main Level |
Bedroom |
|
|
10.42 Ft x 12.75 Ft |
|
Main Level |
Bedroom |
|
|
11.58 Ft x 8.67 Ft |
|
Main Level |
4pc Bathroom |
|
|
Measurements not available |
|
Main Level |
2pc Bathroom |
|
|
Measurements not available |
https://www.realtor.ca/real-estate/27104320/2321-scenic-drive-s-lethbridge-agnes-davidson




































