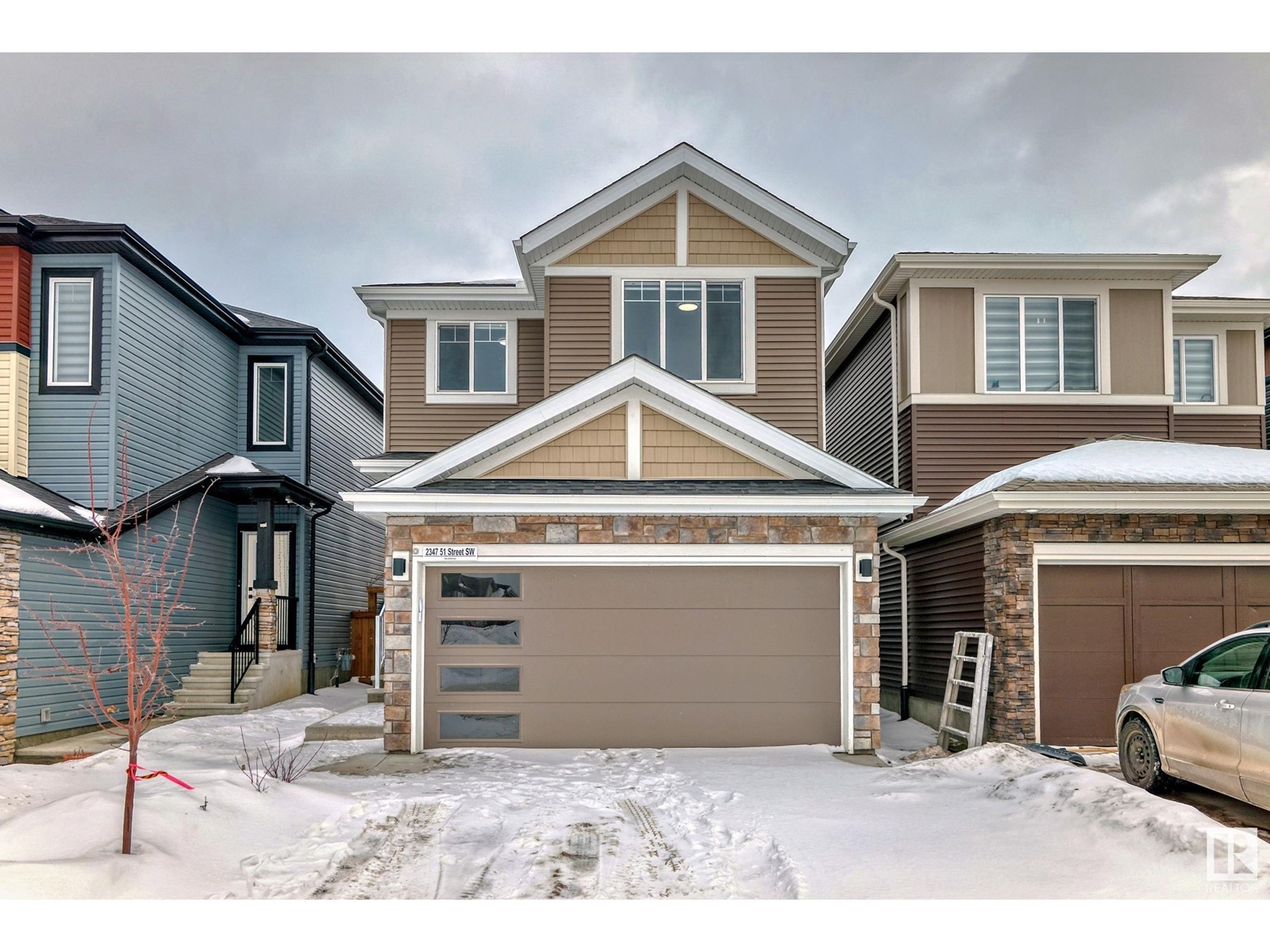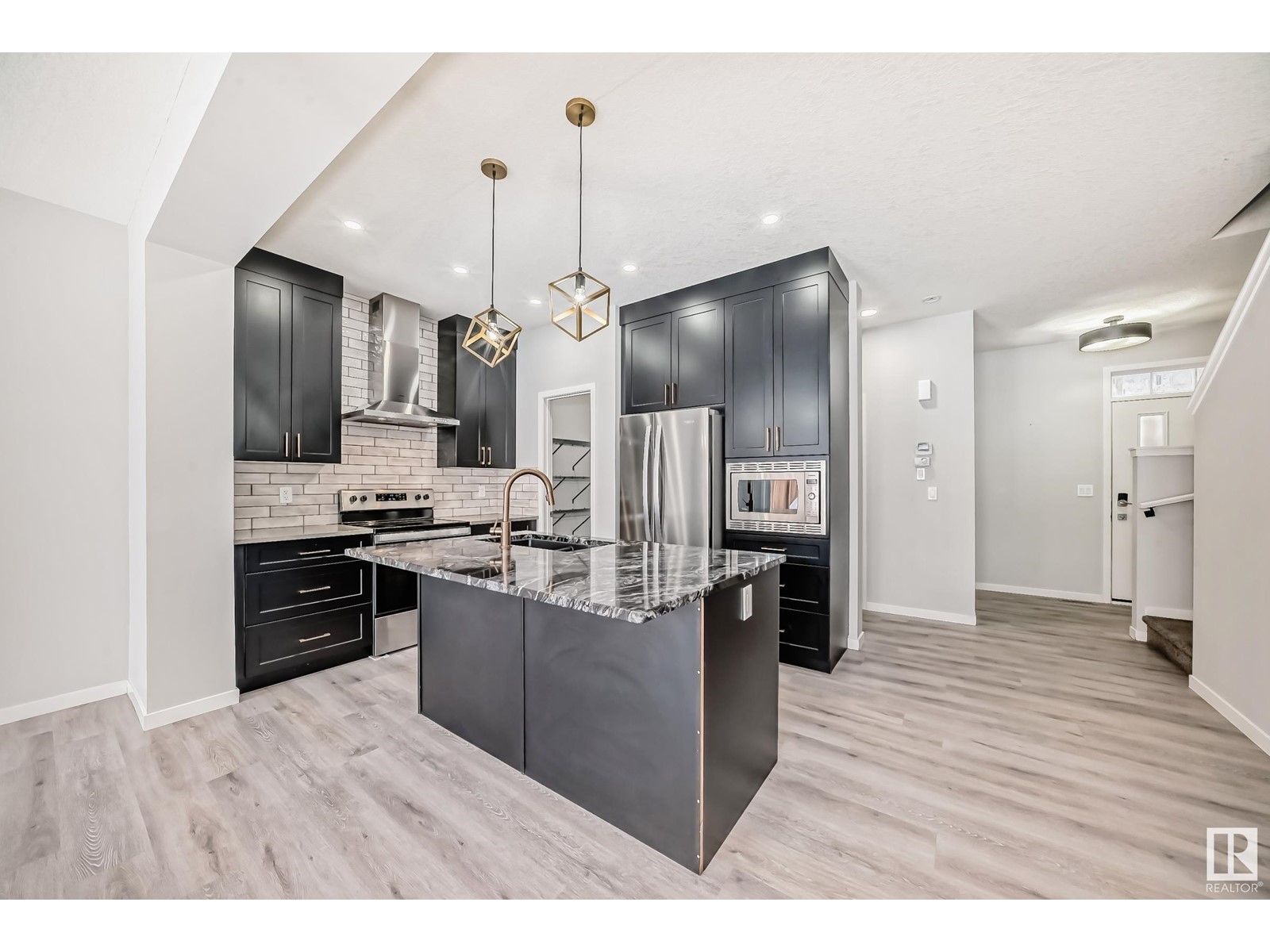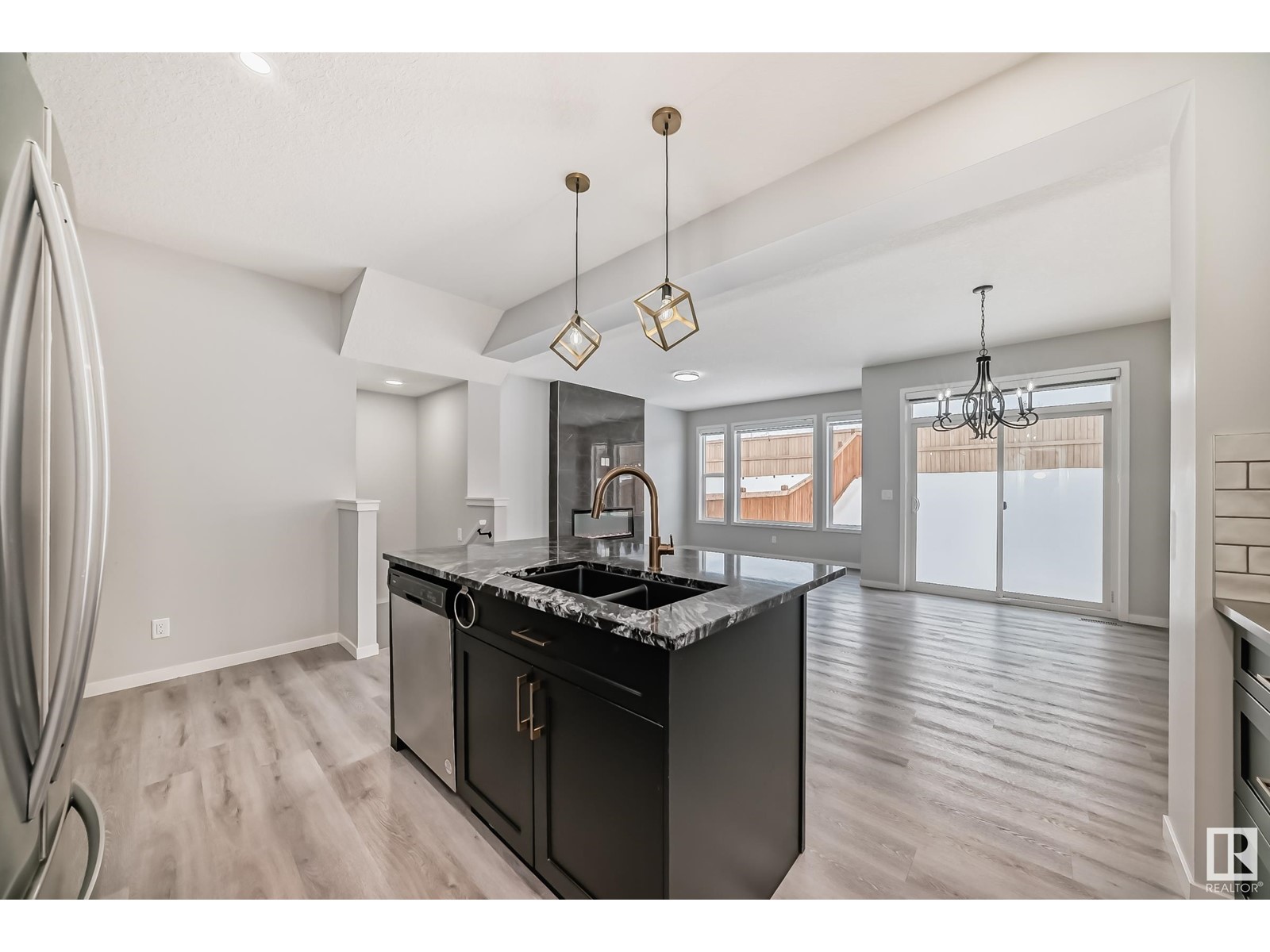3 Bedroom
3 Bathroom
1774.6459 sqft
Forced Air
$590,000
Welcome to this stunning home in the sought-after Walker area! This beautifully upgraded property offers 3 spacious bedrooms and 2.5 modern bathrooms, designed for comfort and luxury. The main floor includes a spacious living area, a modern kitchen with stainless steel appliances, and a dining space. The upper level houses the primary bedroom with an ensuite bathroom, two additional bedrooms, and a full bathroom. The back wall of the living room fireplace is beautifully tiled, creating a striking focal point that adds warmth and style.The ensuite bathroom features a custom-tiled shower back wall, offering a sleek, modern feel. The Walker neighborhood is known for its family-friendly atmosphere and convenient amenities. Nearby schools, parks, and shopping centers provide easy access to everyday essentials. The community offers a variety of recreational opportunities, including walking trails and playgrounds. With quick access to major roadways, commuting to other parts of Edmonton is convenient (id:43352)
Property Details
|
MLS® Number
|
E4421903 |
|
Property Type
|
Single Family |
|
Neigbourhood
|
Walker |
|
Amenities Near By
|
Airport, Public Transit, Schools, Shopping |
Building
|
Bathroom Total
|
3 |
|
Bedrooms Total
|
3 |
|
Appliances
|
Dishwasher, Dryer, Garage Door Opener Remote(s), Garage Door Opener, Hood Fan, Refrigerator, Stove, Washer, Window Coverings |
|
Basement Development
|
Unfinished |
|
Basement Type
|
Full (unfinished) |
|
Constructed Date
|
2022 |
|
Construction Style Attachment
|
Detached |
|
Fire Protection
|
Smoke Detectors |
|
Half Bath Total
|
1 |
|
Heating Type
|
Forced Air |
|
Stories Total
|
2 |
|
Size Interior
|
1774.6459 Sqft |
|
Type
|
House |
Parking
Land
|
Acreage
|
No |
|
Land Amenities
|
Airport, Public Transit, Schools, Shopping |
|
Size Irregular
|
301.55 |
|
Size Total
|
301.55 M2 |
|
Size Total Text
|
301.55 M2 |
Rooms
| Level |
Type |
Length |
Width |
Dimensions |
|
Main Level |
Living Room |
|
|
3.66 × 4.87 |
|
Main Level |
Dining Room |
|
|
3.64 × 2.72 |
|
Main Level |
Kitchen |
|
|
2.45 × 3.38 |
|
Upper Level |
Primary Bedroom |
|
|
4.47 × 3.66 |
|
Upper Level |
Bedroom 2 |
|
|
3.09 × 4.02 |
|
Upper Level |
Bedroom 3 |
|
|
3.70 × 3.19 |
|
Upper Level |
Bonus Room |
|
|
3.30 × 3.18 |
https://www.realtor.ca/real-estate/27924531/2347-51-st-sw-edmonton-walker















































