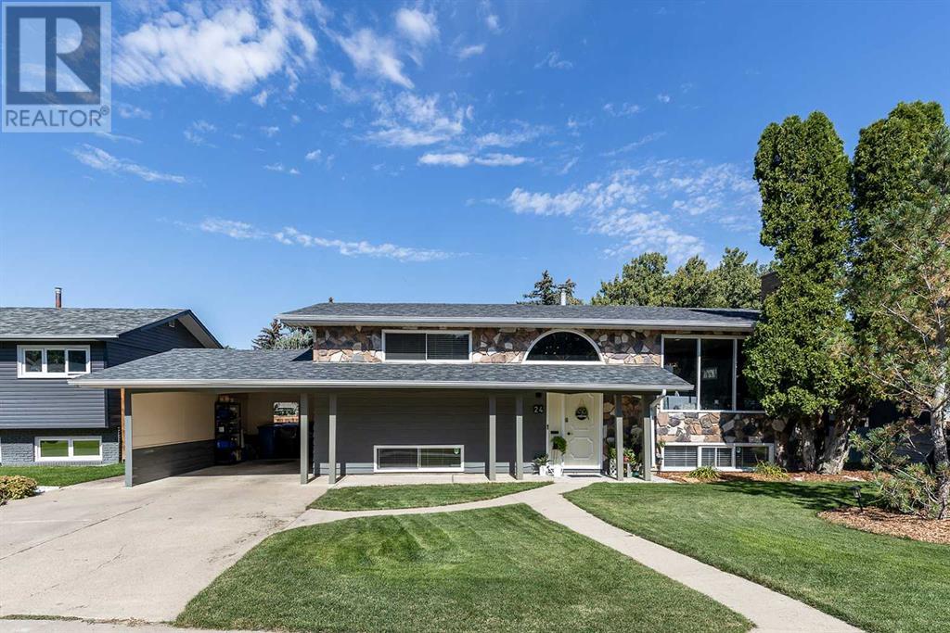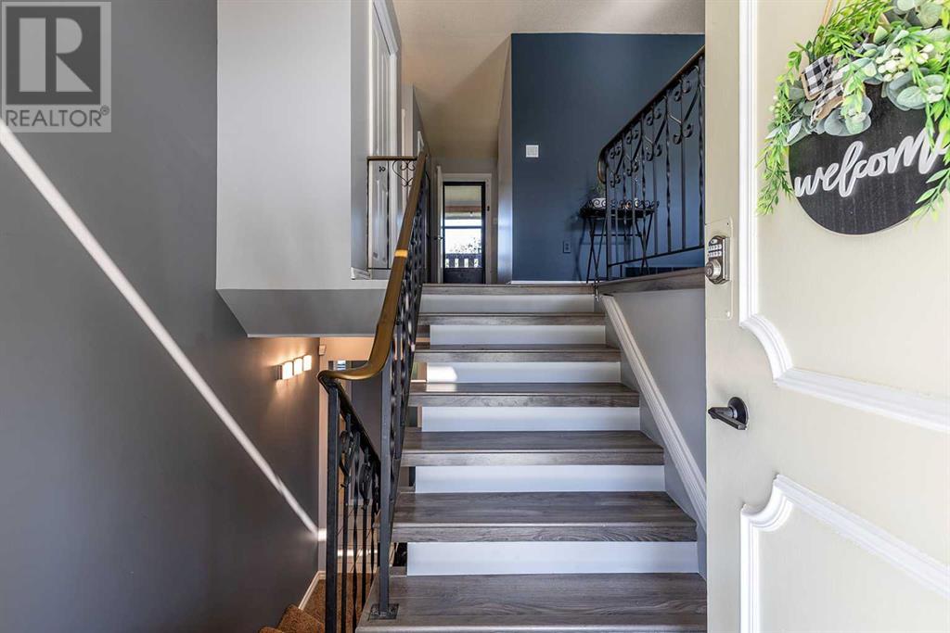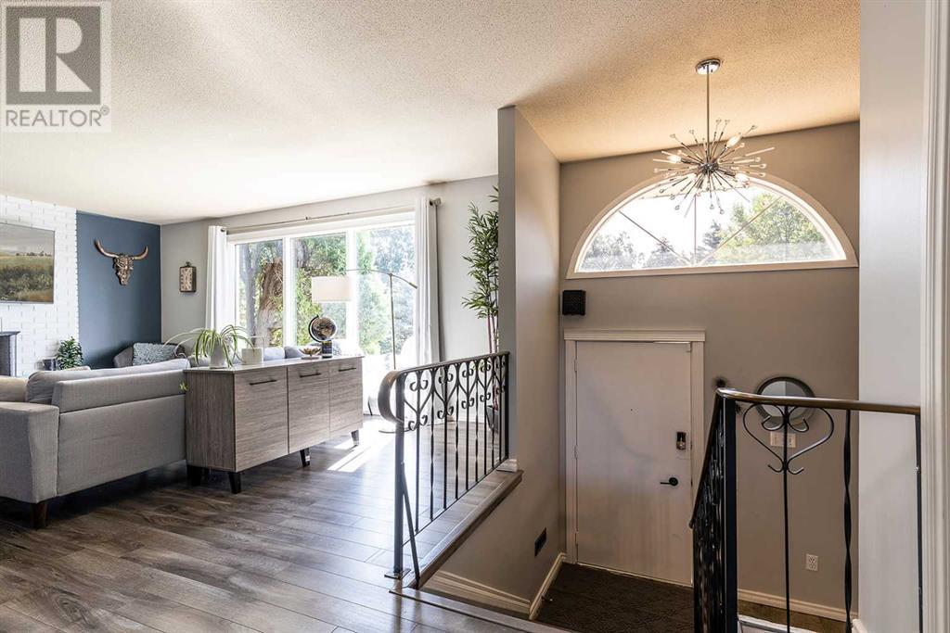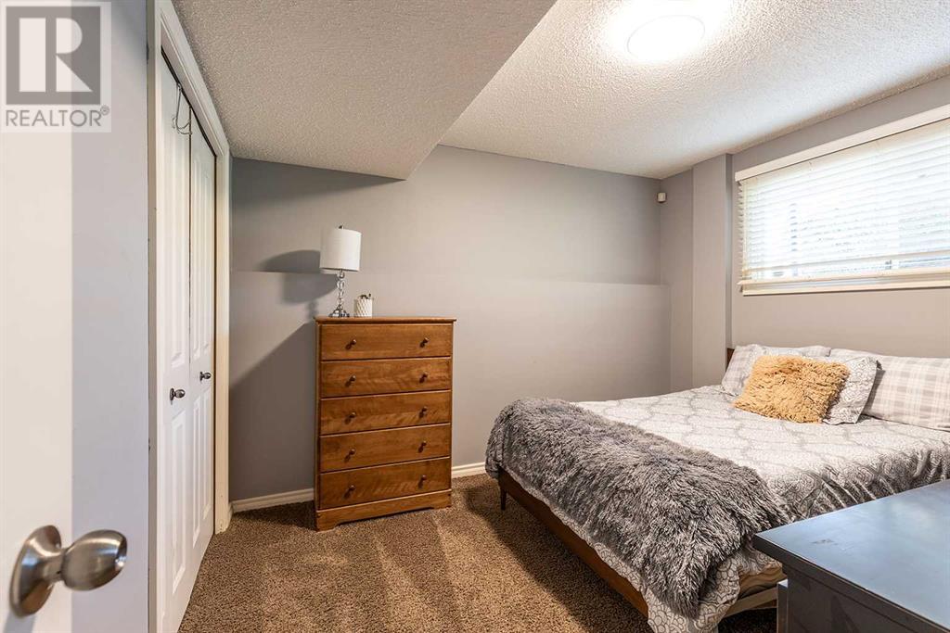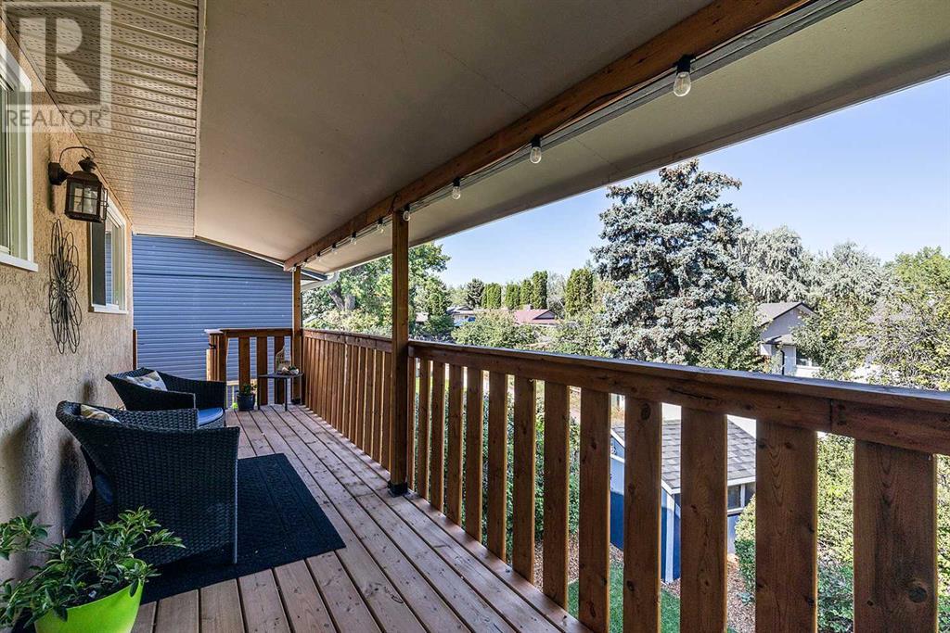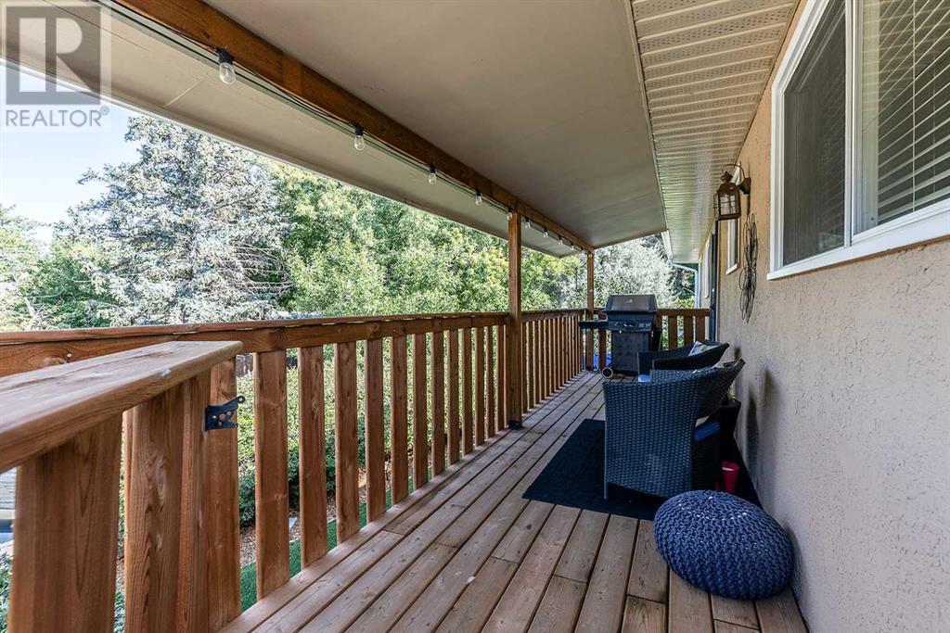24 Noble Court Sw Medicine Hat, Alberta T1A 4A3
Interested?
Contact us for more information
$389,900
Welcome to your sanctuary in the picturesque Harlow neighbourhood, where this stunning 4-bedroom, 2-bathroom bi-level home offers the perfect blend of privacy, modern comforts, and a vibrant lifestyle. Nestled in a quiet court near the Windmill Garden Center, this property features an incredibly private backyard that invites you to unwind and enjoy nature. The area is perfect for outdoor enthusiasts, with easy access to trails and green spaces. Enjoy a beautiful river valley walk in less than a minute with easy access to the river from your new home. As you enter this lovely home, you're greeted by a gorgeous wood-burning brick fireplace and a large window that floods the living space with natural light. The main floor includes a spacious primary bedroom, a beautifully renovated four-piece bathroom with luxurious finishes, including a rainfall showerhead, and a second cozy bedroom. The modern kitchen has been enhanced with new countertops, a granite sink, and updated stainless steel appliances—perfect for the chef in the family. From the kitchen, step outside onto the beautiful covered deck with a natural gas BBQ hookup, a relaxing view of a variety of mature trees, and the soft sounds of nature. A side staircase leads to an additional seating area and parking pad behind your attached carport, providing ample space for all your outdoor needs. The charming shed has been recently repainted and shingled. The basement offers even more living space, featuring a large family room with a second wood-burning brick fireplace, a wet bar with a bar fridge, and two additional bedrooms. An updated three-piece bathroom and a dedicated laundry area add to the convenience of this level. With two separate accesses outdoors from the lower level, this space creates many opportunities, whether for guests, a home office, or additional family living. The backyard is truly an oasis, featuring a hot tub nestled next to the bar in the walkout basement; ideal for relaxation and entertaining . Recent upgrades, including new mulch and raised flower beds, make your outdoor space perfect for gardening or simply enjoying the sky full of stars at night. (id:43352)
Open House
This property has open houses!
2:00 pm
Ends at:3:30 pm
Property Details
| MLS® Number | A2166823 |
| Property Type | Single Family |
| Community Name | SW Hill |
| Amenities Near By | Park, Playground |
| Features | No Animal Home, No Smoking Home |
| Parking Space Total | 4 |
| Plan | 7058jk |
| Structure | Shed, Deck |
Building
| Bathroom Total | 2 |
| Bedrooms Above Ground | 2 |
| Bedrooms Below Ground | 2 |
| Bedrooms Total | 4 |
| Appliances | Refrigerator, Gas Stove(s), Dishwasher, Microwave, Window Coverings, Washer & Dryer |
| Architectural Style | Bi-level |
| Basement Development | Finished |
| Basement Features | Separate Entrance |
| Basement Type | Full (finished) |
| Constructed Date | 1972 |
| Construction Style Attachment | Detached |
| Cooling Type | Central Air Conditioning |
| Fireplace Present | Yes |
| Fireplace Total | 2 |
| Flooring Type | Carpeted, Laminate, Tile |
| Foundation Type | Poured Concrete |
| Heating Type | Other, Forced Air |
| Size Interior | 1107 Sqft |
| Total Finished Area | 1107 Sqft |
| Type | House |
Parking
| Carport | |
| Other | |
| Parking Pad |
Land
| Acreage | No |
| Fence Type | Fence |
| Land Amenities | Park, Playground |
| Landscape Features | Landscaped, Lawn, Underground Sprinkler |
| Size Depth | 26.17 M |
| Size Frontage | 19.81 M |
| Size Irregular | 518.00 |
| Size Total | 518 M2|4,051 - 7,250 Sqft |
| Size Total Text | 518 M2|4,051 - 7,250 Sqft |
| Zoning Description | R-ld |
Rooms
| Level | Type | Length | Width | Dimensions |
|---|---|---|---|---|
| Lower Level | Family Room | 12.58 Ft x 25.08 Ft | ||
| Lower Level | 3pc Bathroom | 6.50 Ft x 6.92 Ft | ||
| Lower Level | Other | 11.92 Ft x 10.75 Ft | ||
| Lower Level | Bedroom | 11.50 Ft x 10.08 Ft | ||
| Lower Level | Bedroom | 13.00 Ft x 15.08 Ft | ||
| Lower Level | Laundry Room | 6.75 Ft x 12.00 Ft | ||
| Lower Level | Furnace | 4.25 Ft x 7.25 Ft | ||
| Main Level | Living Room | 13.58 Ft x 17.92 Ft | ||
| Main Level | Kitchen | 11.50 Ft x 10.50 Ft | ||
| Main Level | Dining Room | 11.83 Ft x 8.83 Ft | ||
| Main Level | Primary Bedroom | 13.50 Ft x 15.58 Ft | ||
| Main Level | Bedroom | 11.58 Ft x 10.50 Ft | ||
| Main Level | 4pc Bathroom | 8.17 Ft x 7.08 Ft |
https://www.realtor.ca/real-estate/27447190/24-noble-court-sw-medicine-hat-sw-hill

